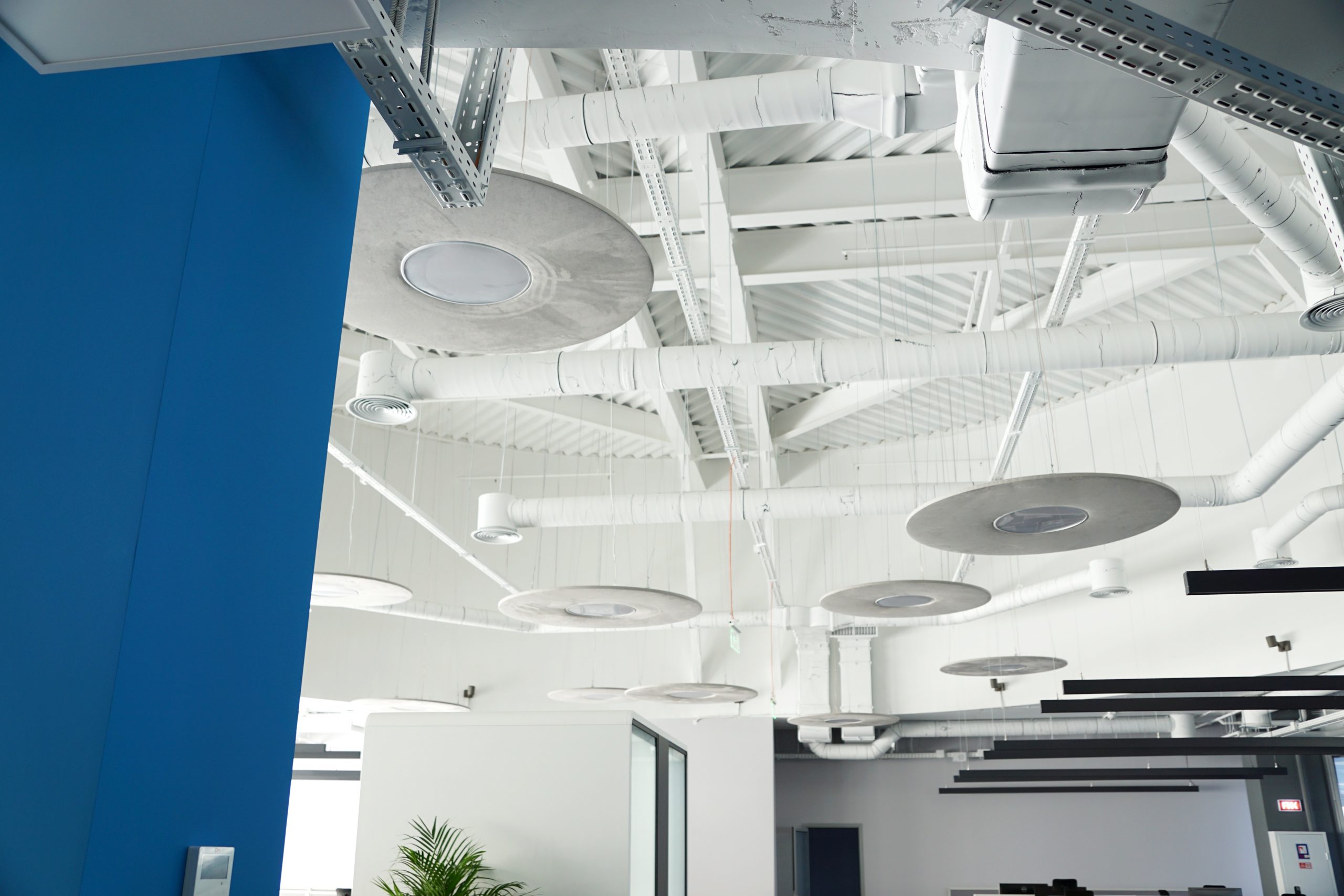Information about the project
List of types of work and services:
- Development Design Project
- Development of working documentation
- Execution of construction and finishing works
- Arrangement of decorative LED lamps
- Arrangement of the lighting and power supply system
- Arrangement of low-current networks (SCS, SKD, VN, OS)
- Arrangement of water supply and sewerage systems
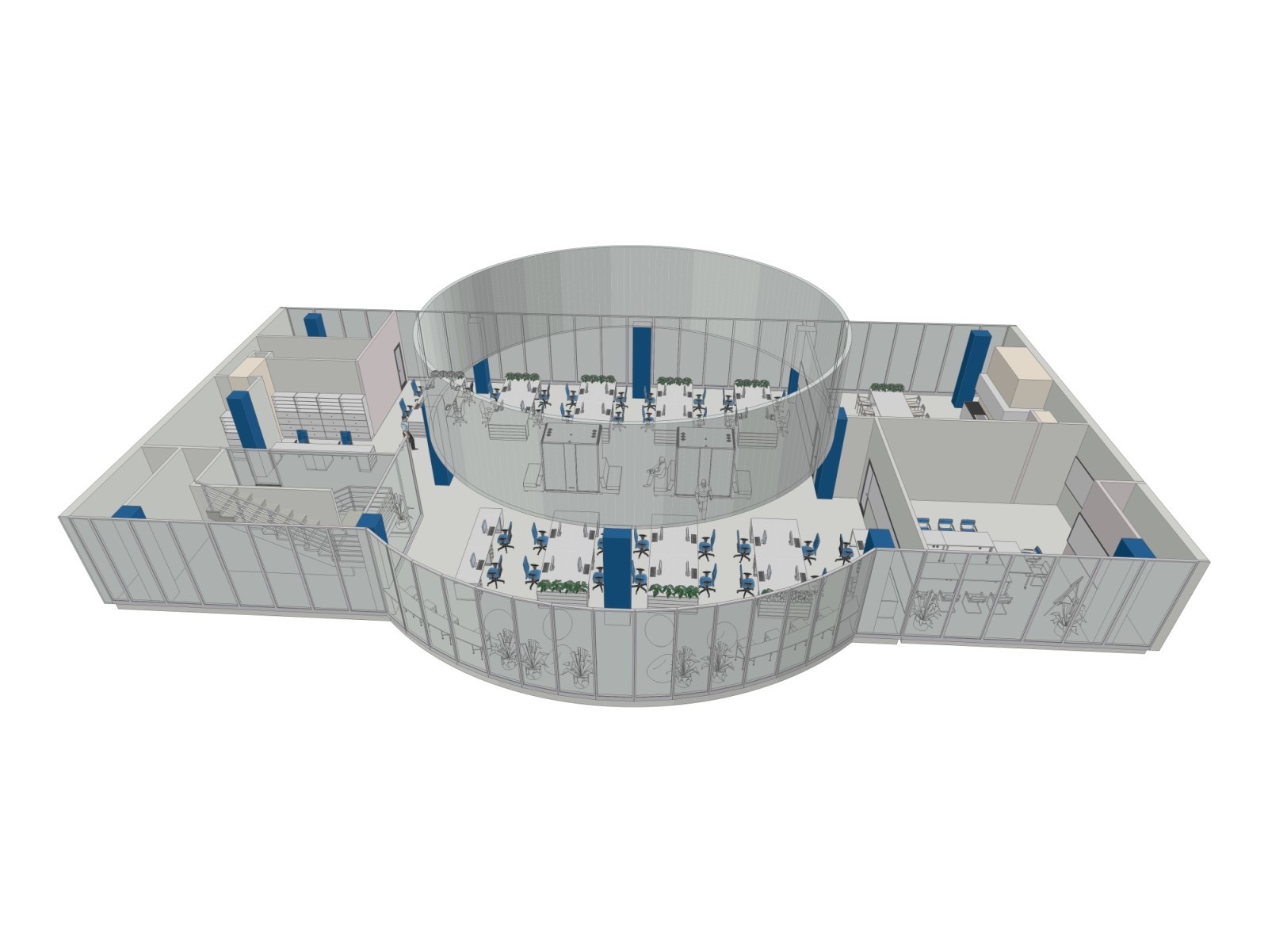
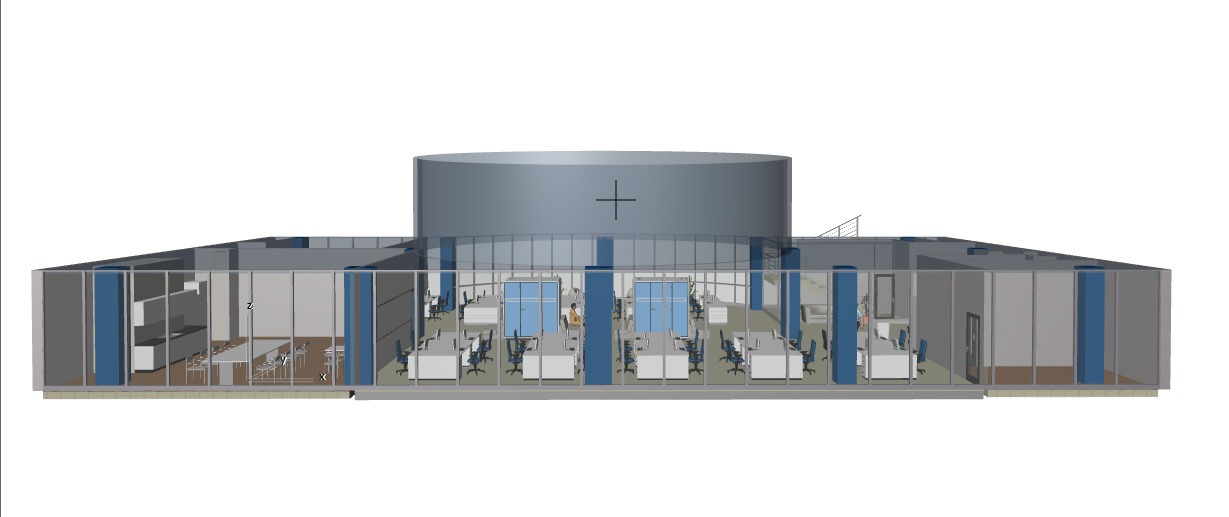
Scope and type of work
540 m2
Location
Kyiv. BC "Horizon Park" 2019
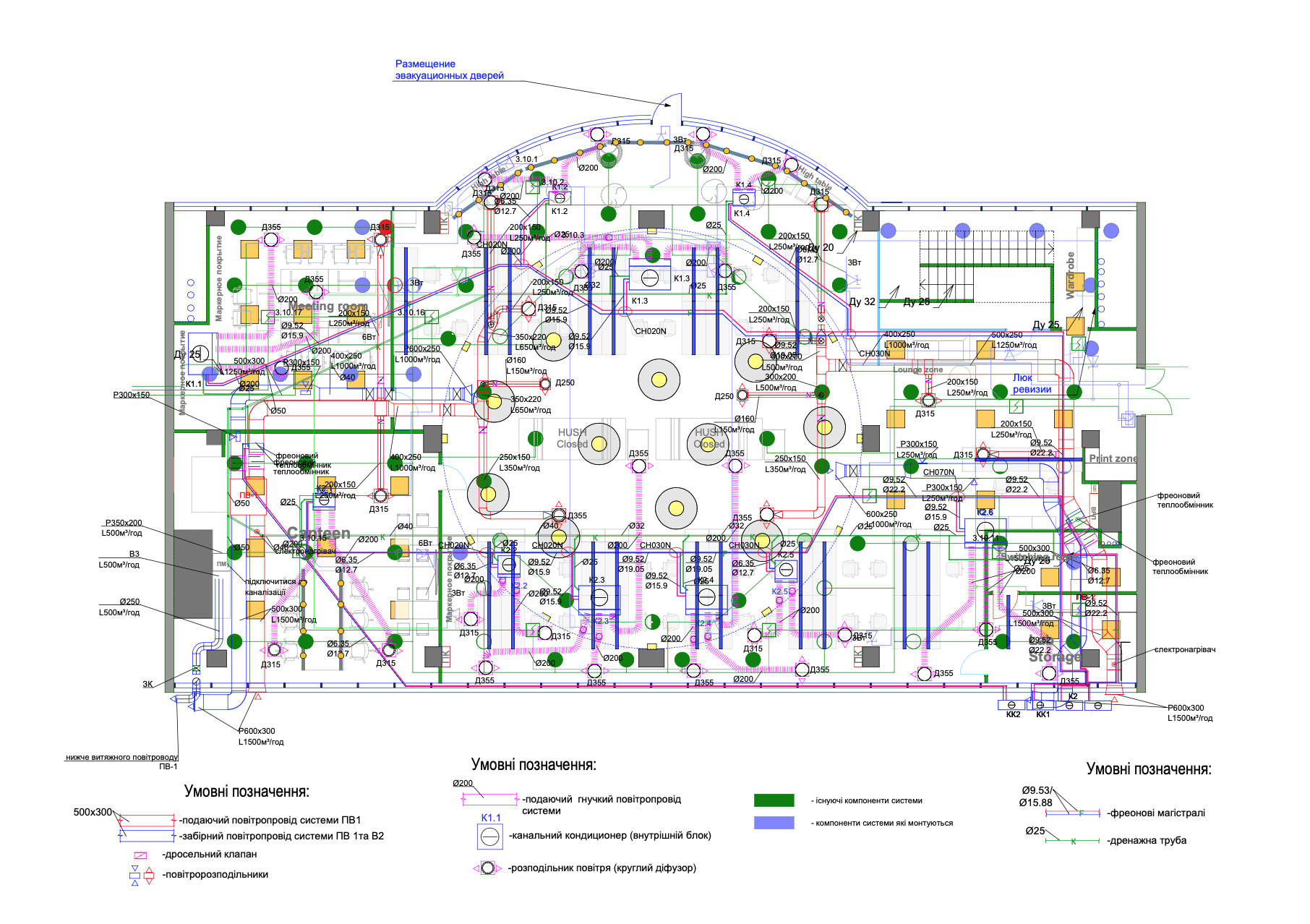
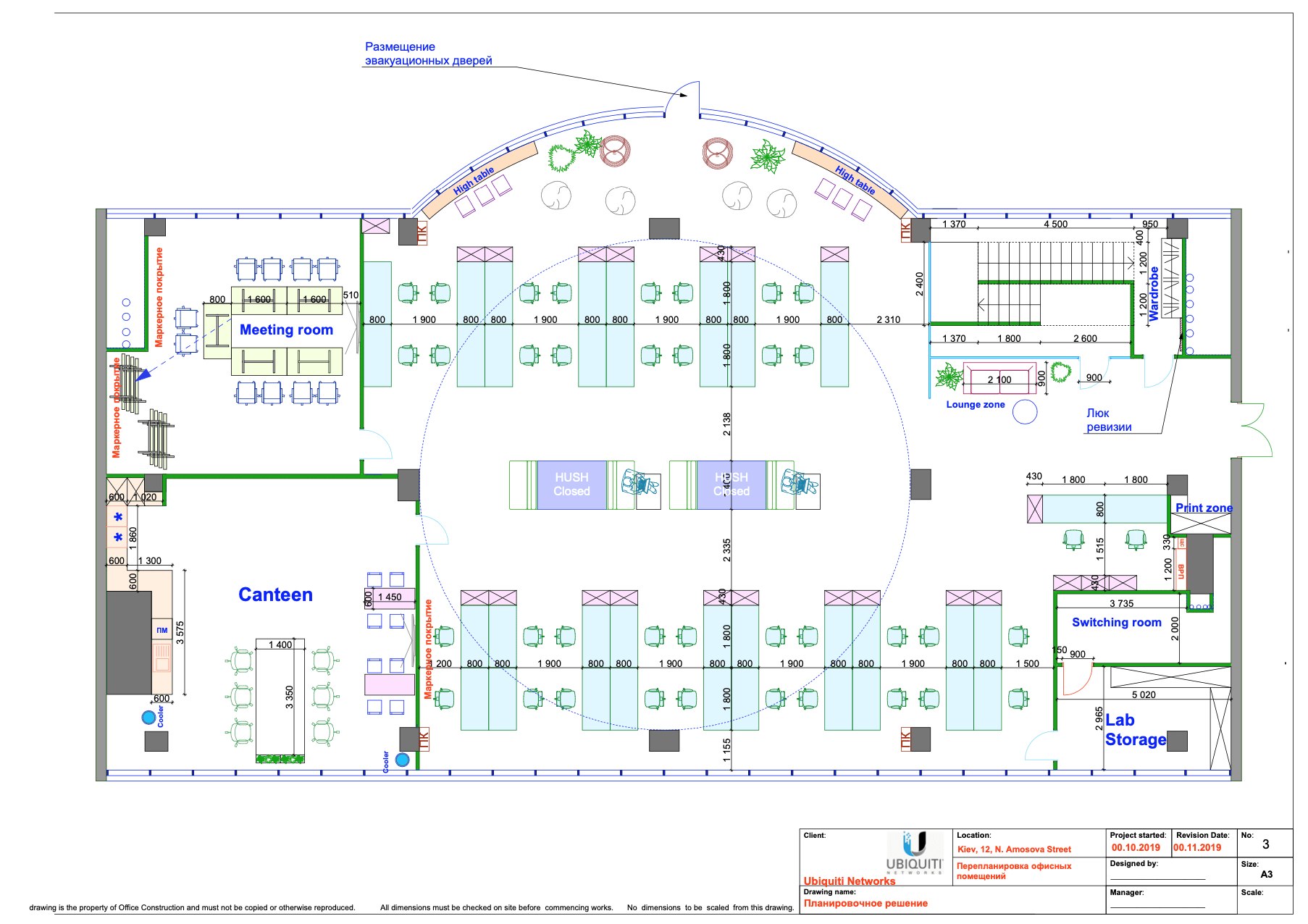
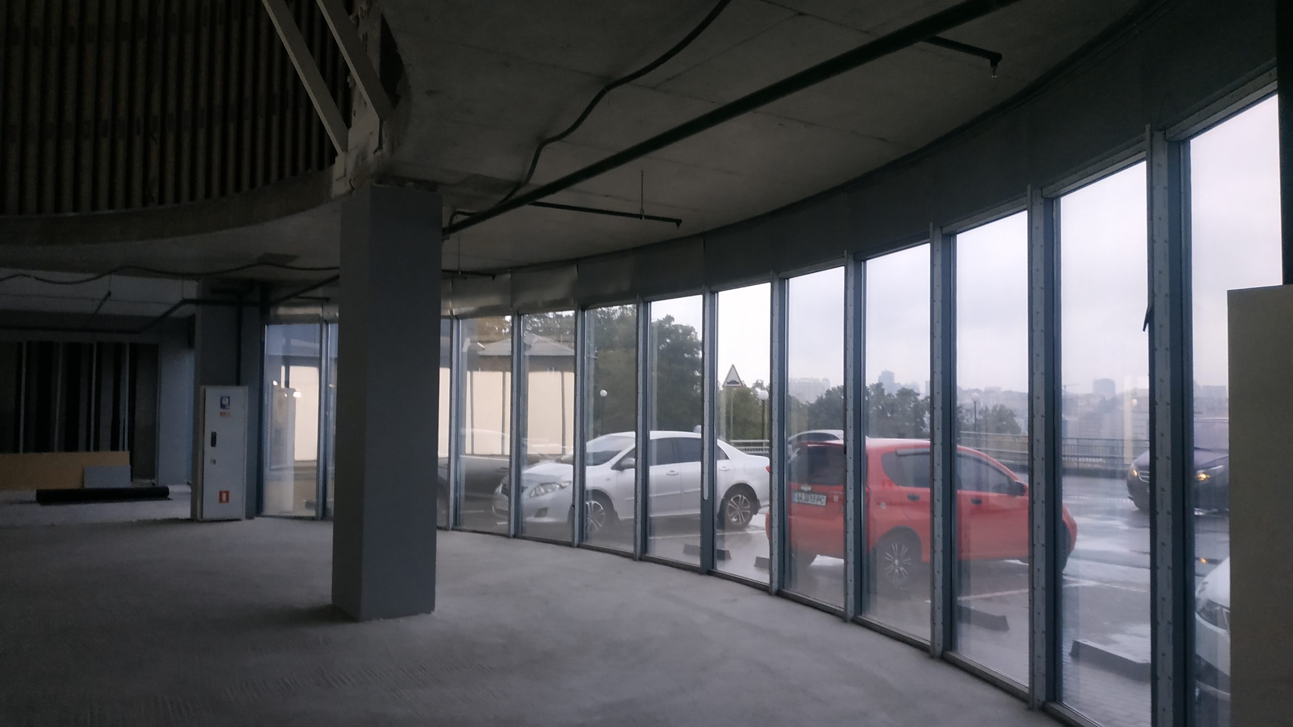
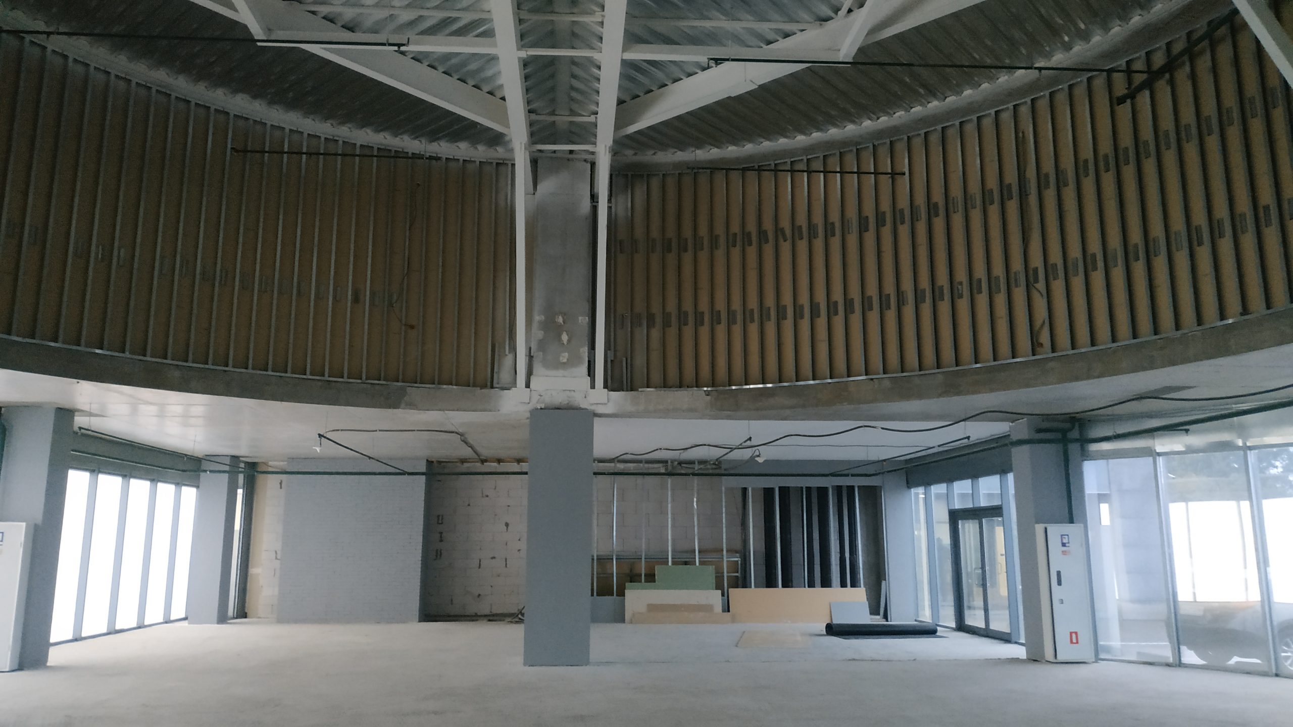
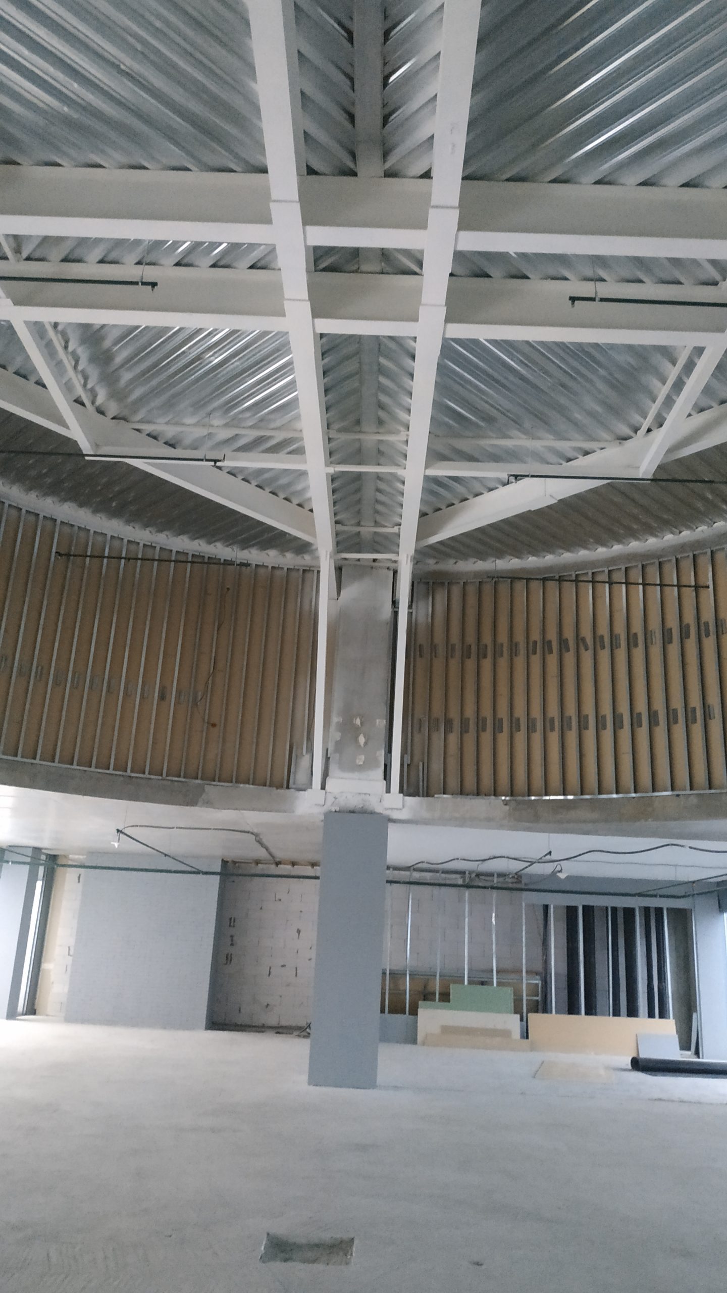
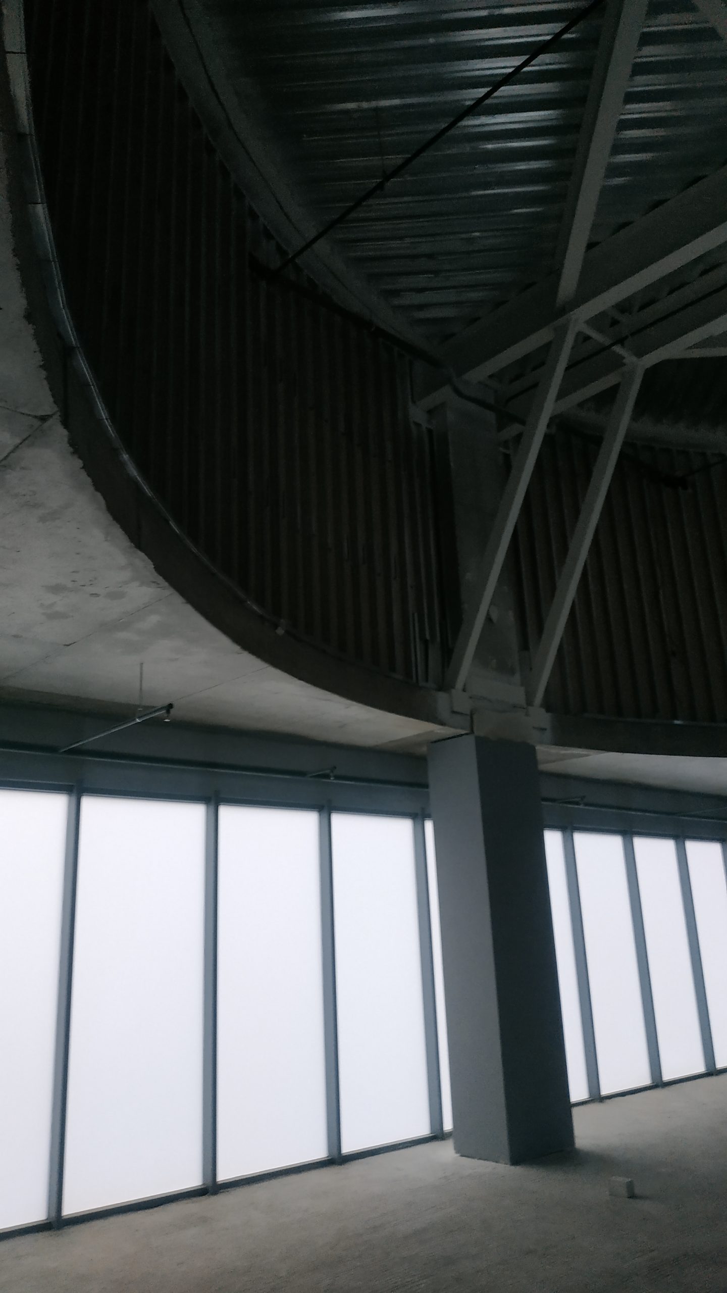
In the new room of the head office of the company engaged in the development of advanced IT devices and equipment, all conditions for inspiring work are created.
A luxurious office would be inappropriate for such an organization. Therefore we remade the substandard 1st floor of the Business Center building for it and developed a project that is innovative in terms of lighting and placement of personal zoning.
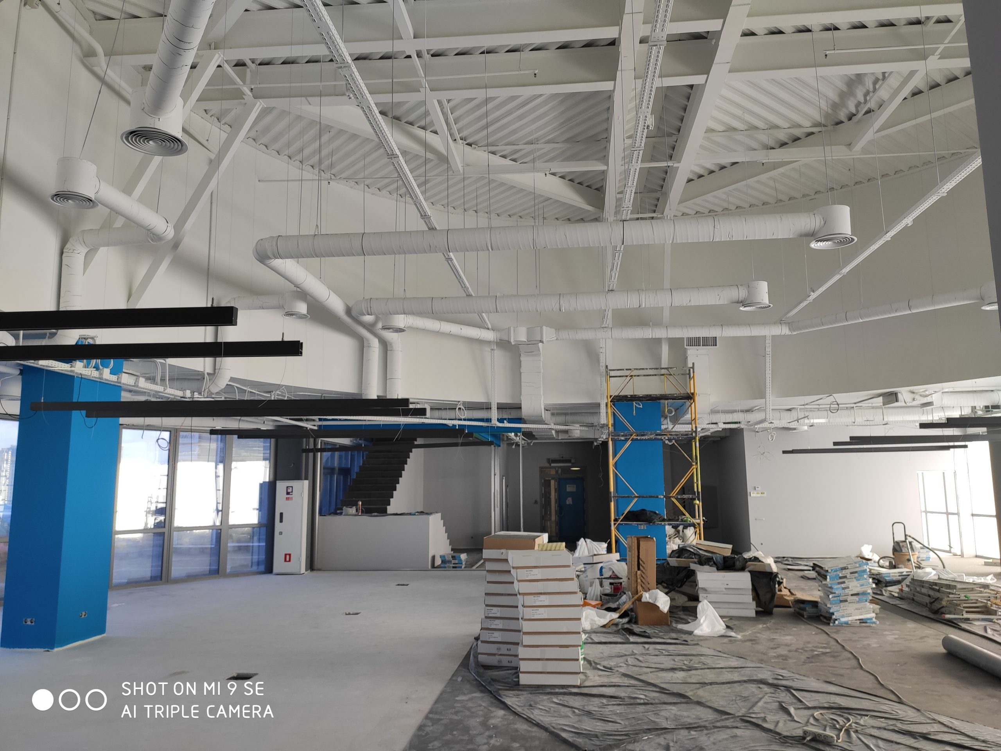
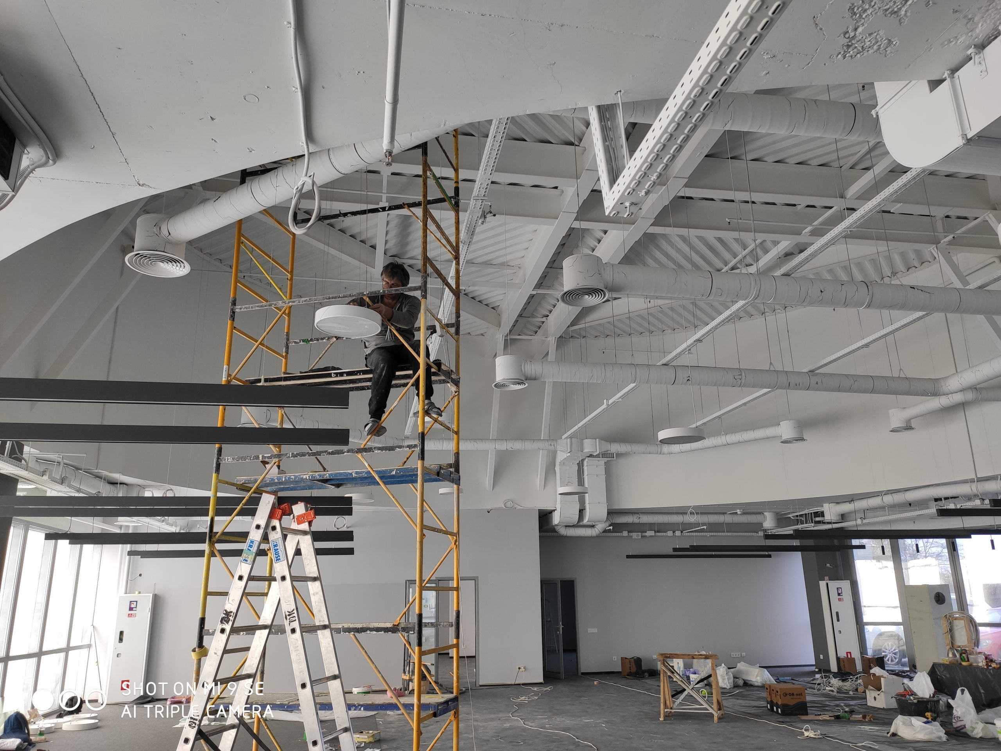
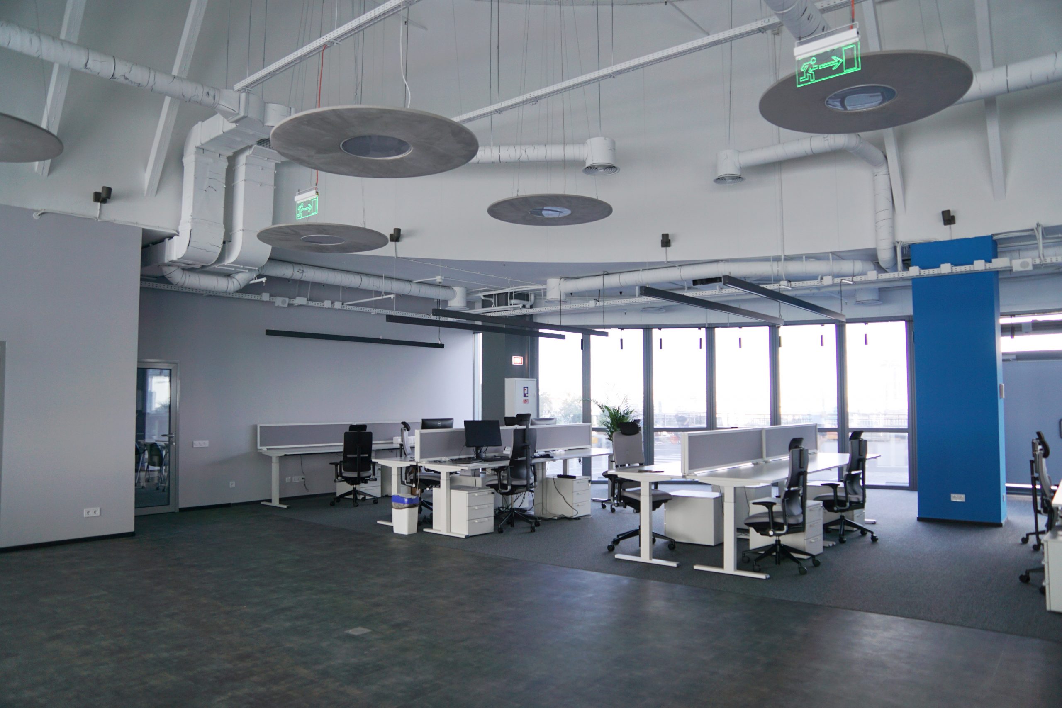
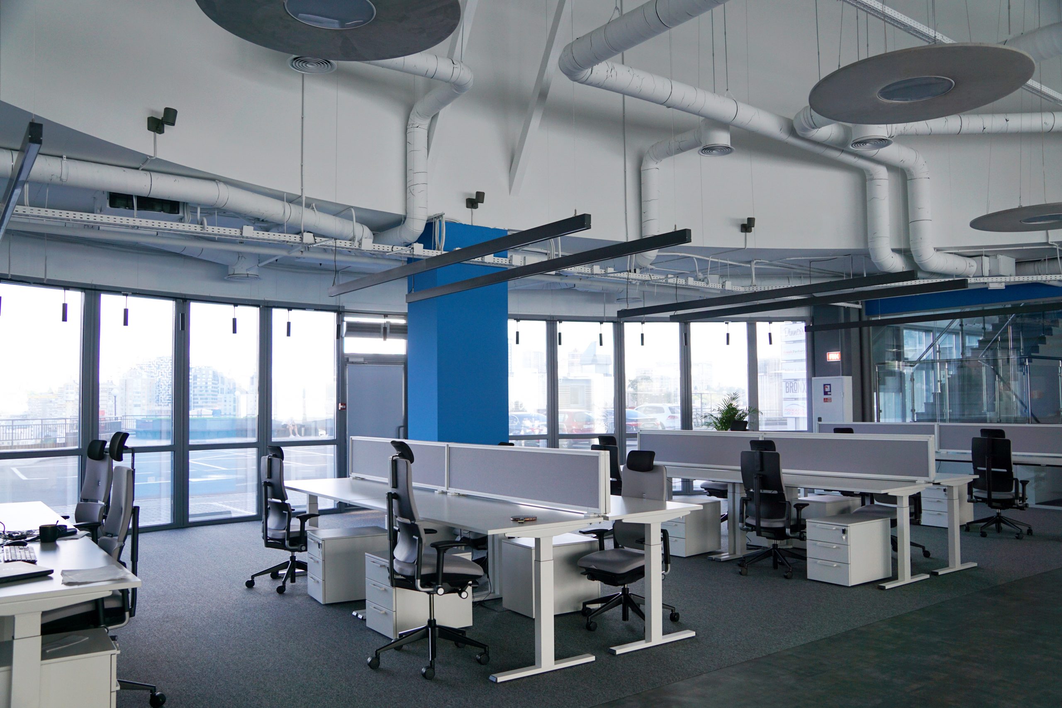
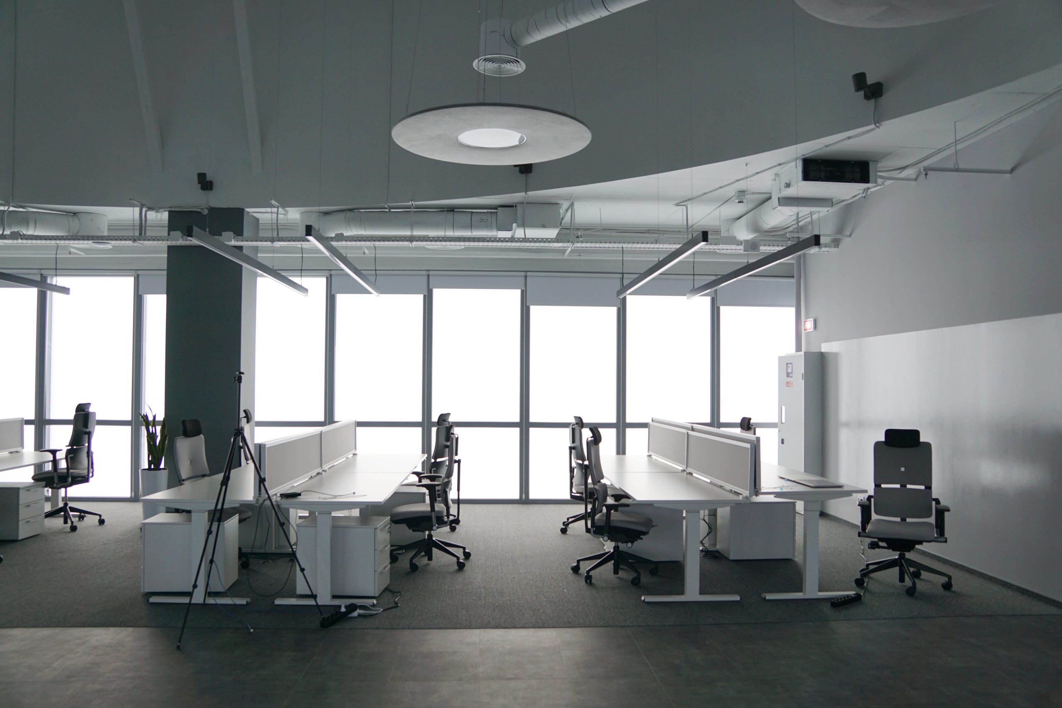
The room had an interesting cylindrical ceiling and tall glass showcases on both sides.
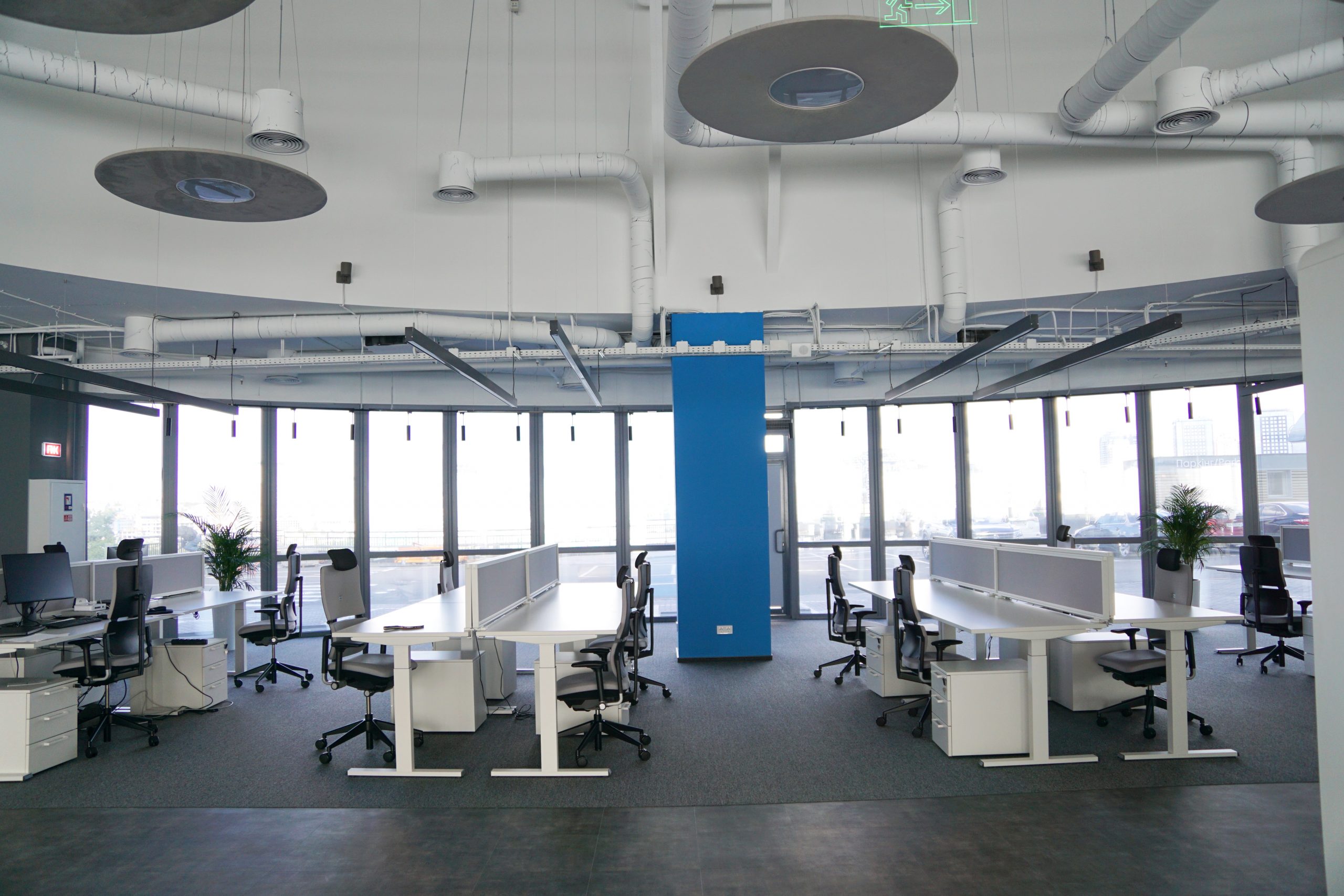
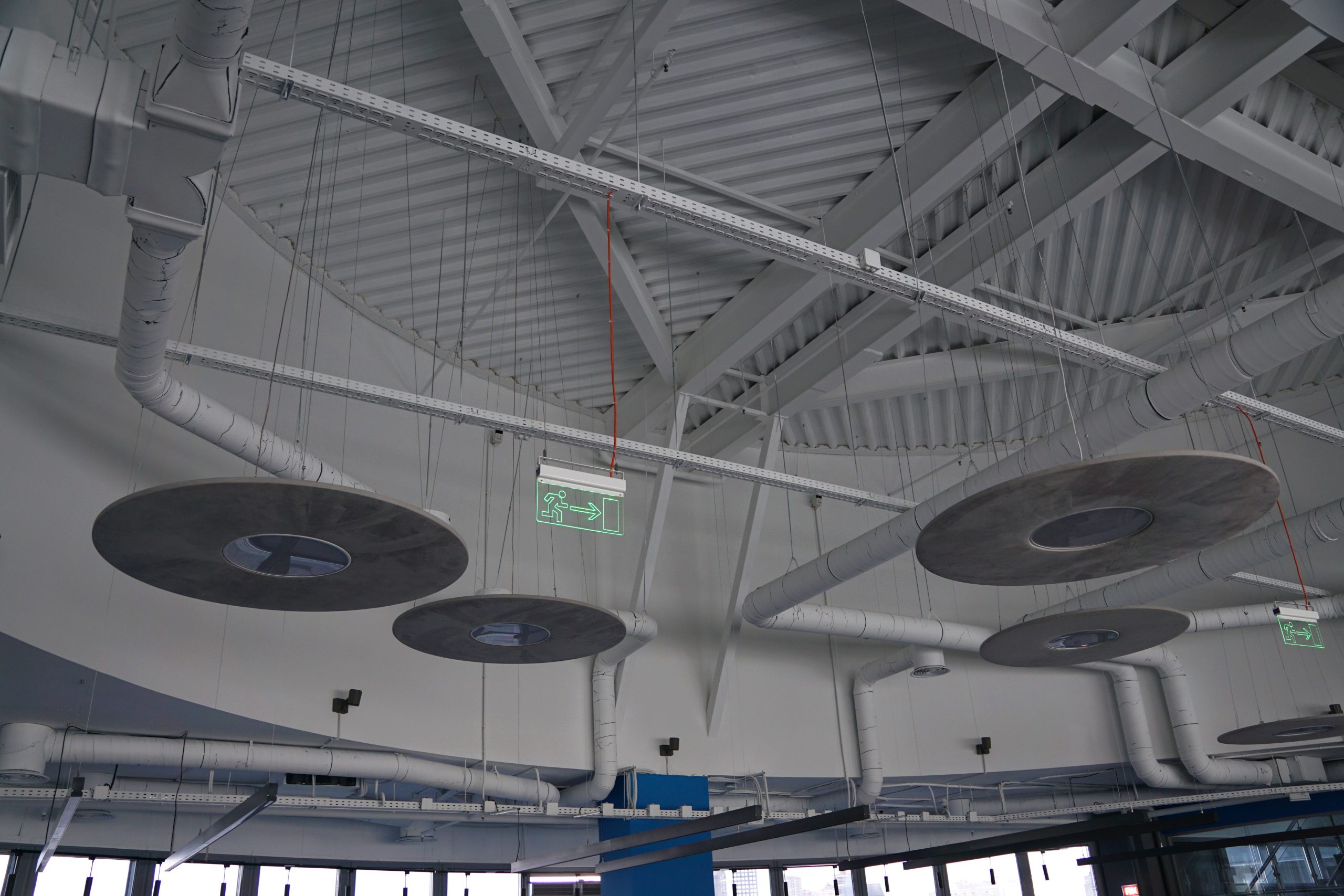
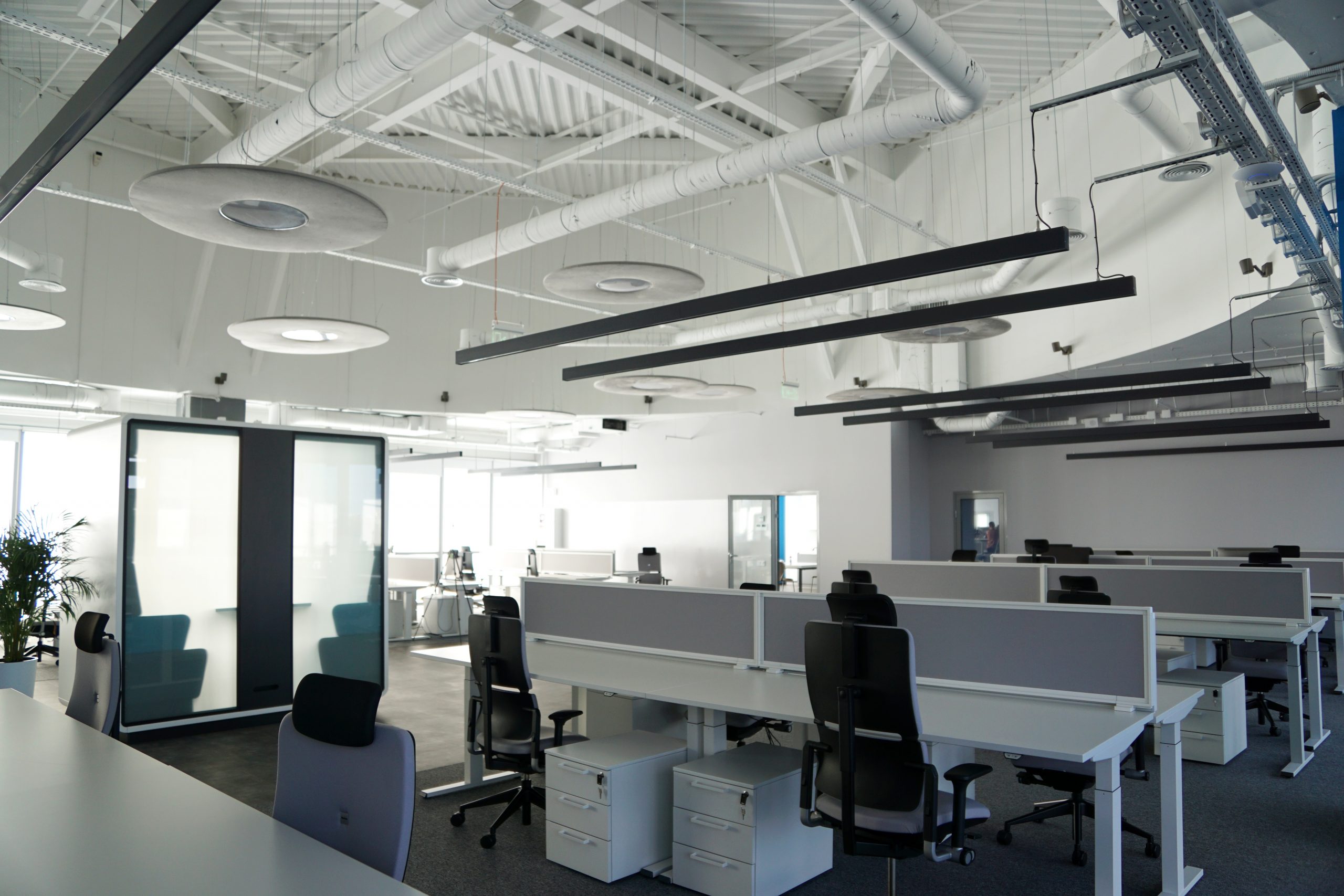
A simple and open architectural language and the use of a limited palette of building and finishing materials (glass, aluminum, PVC concrete tiles and carpet, steel beams and stainless steel) express the following idea: Ubiquiti exists alone in empty space as an incubator of ideas and innovation.
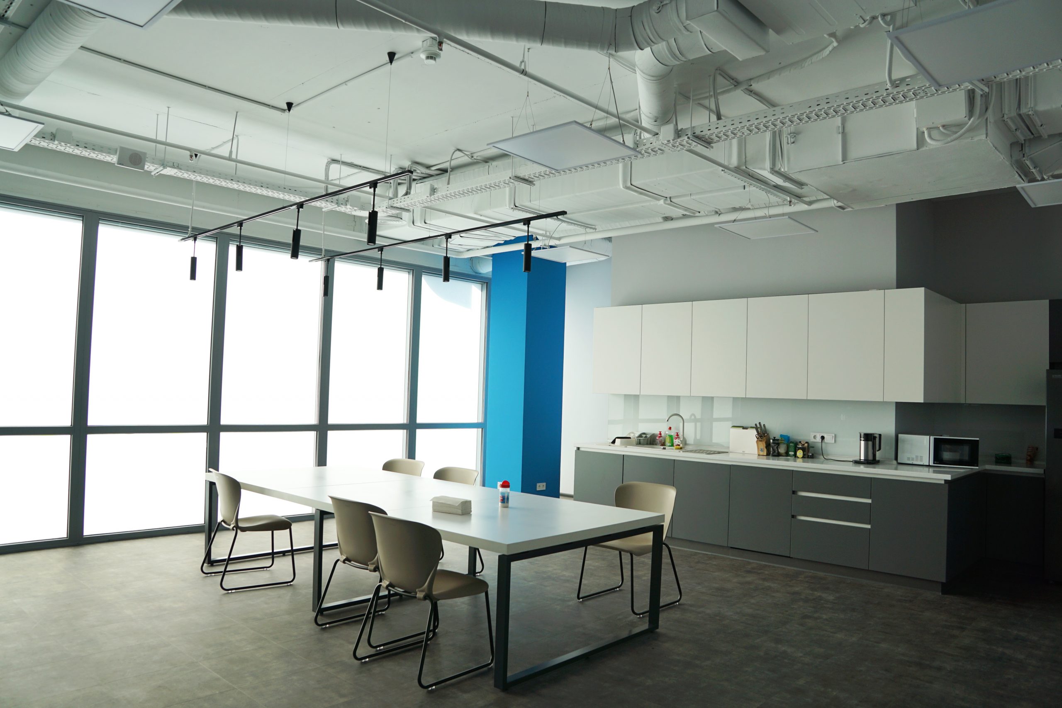
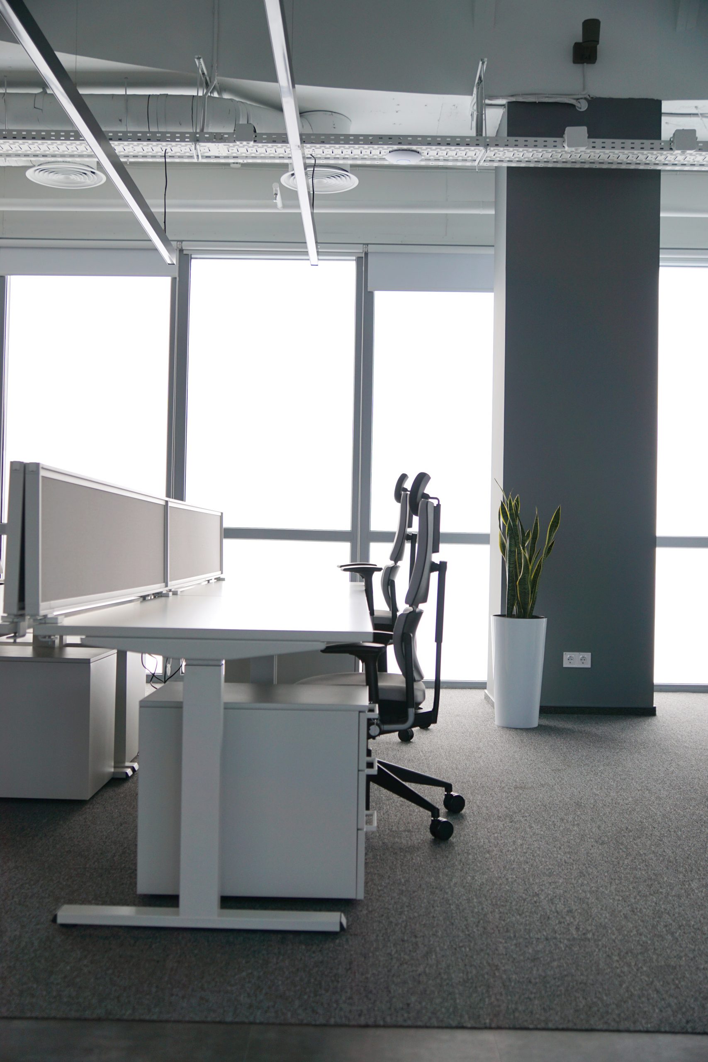
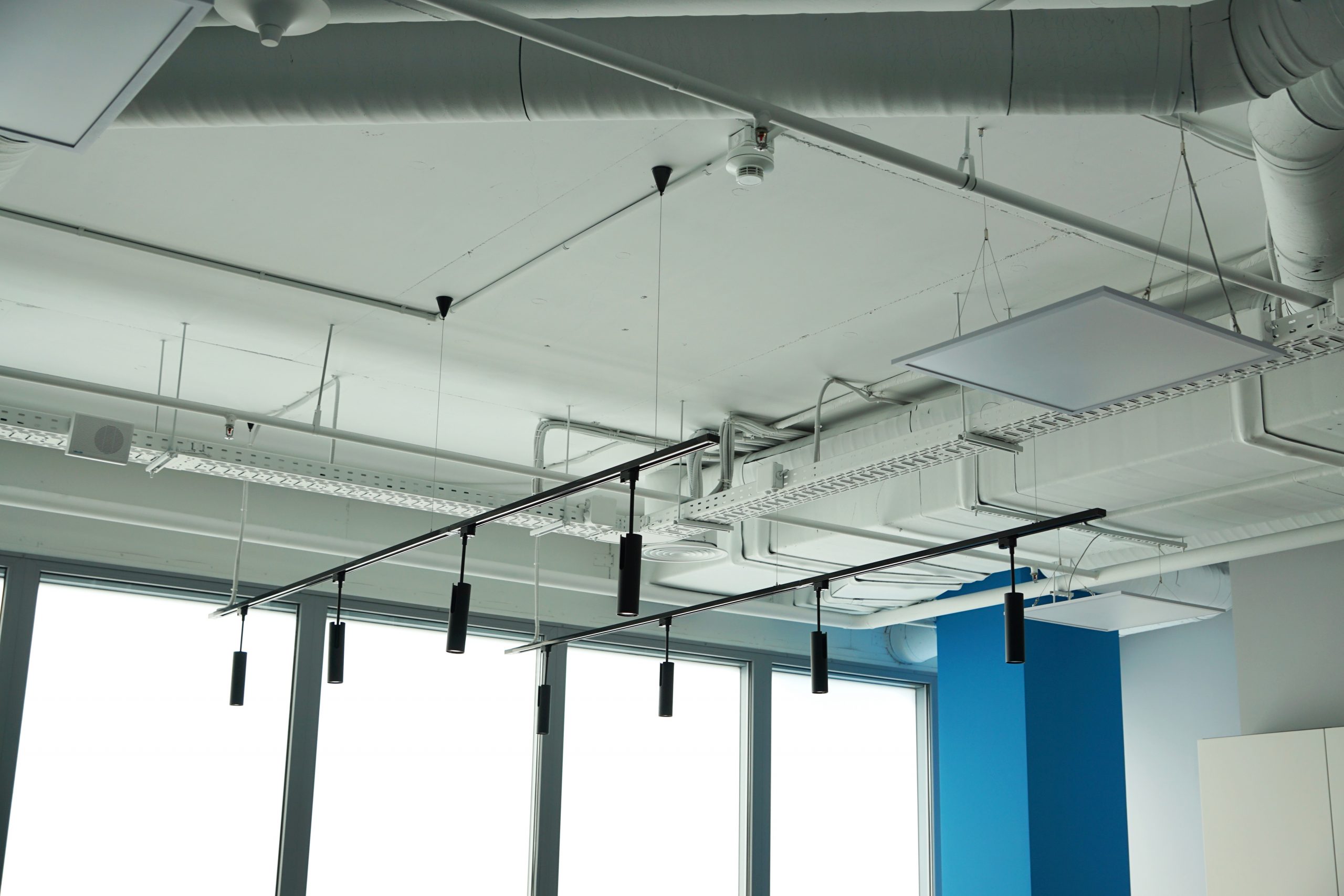
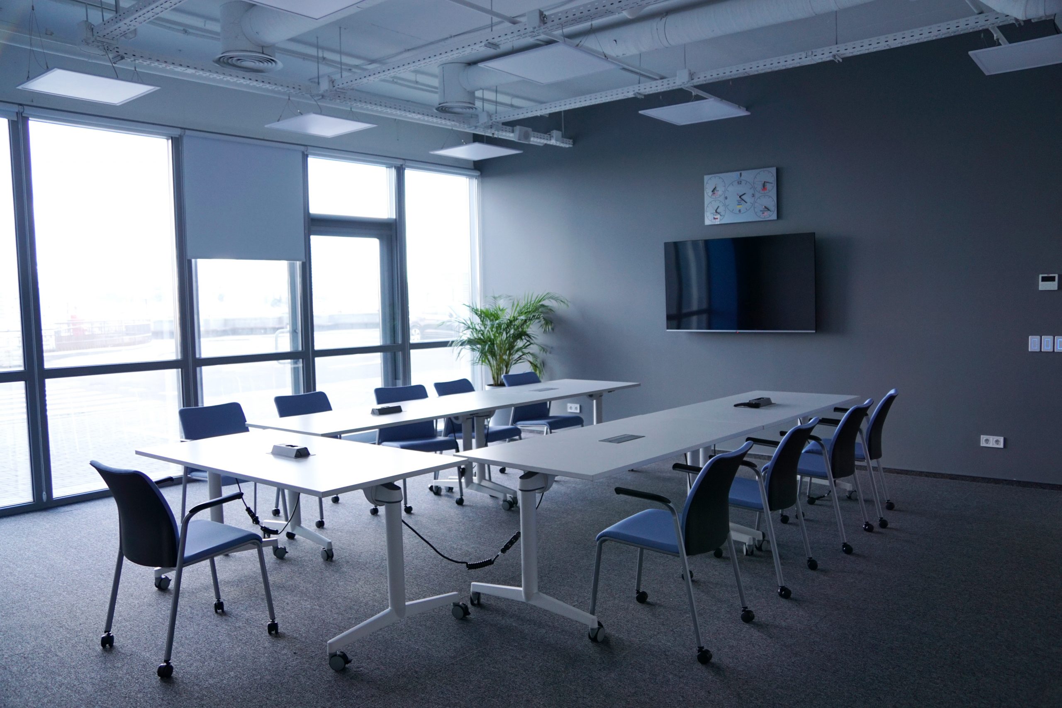
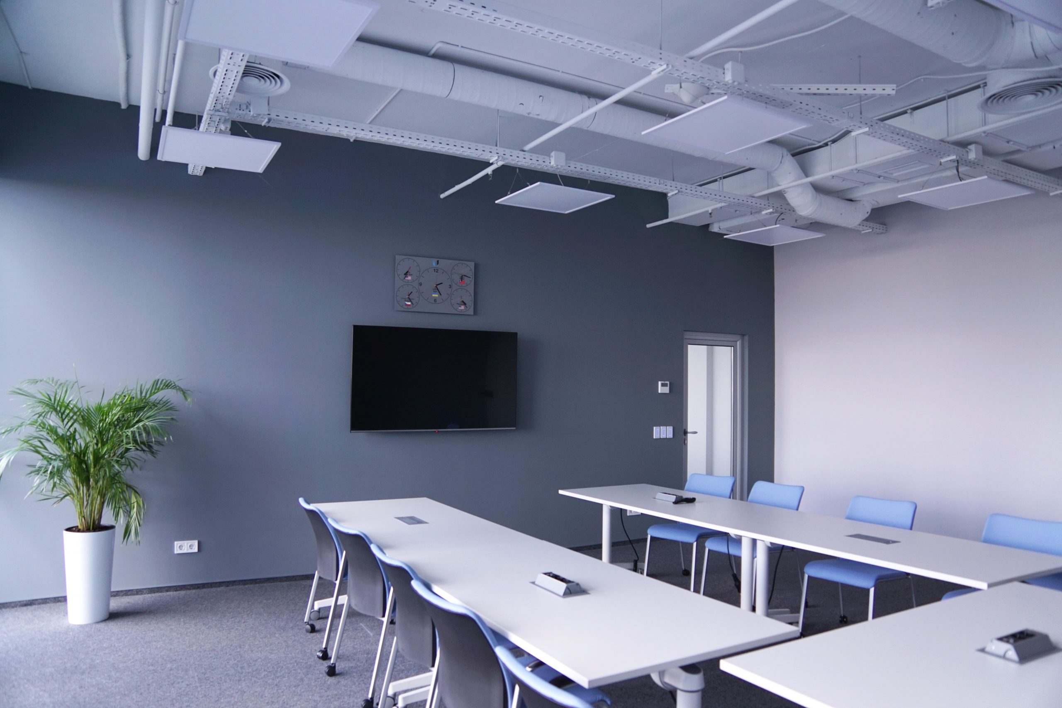
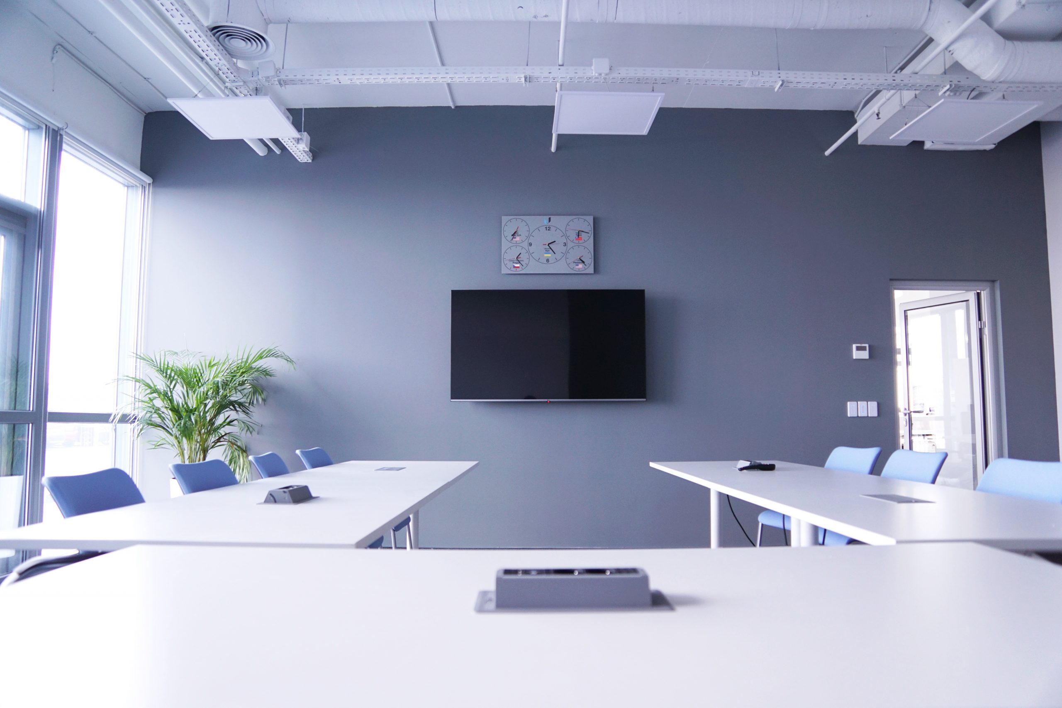
Among the key elements, it is worth mentioning the reception area with the reception located near the stairs to the next floor of the company office, a space for general meetings and a large spacious kitchen, which is also intended for various events and celebrations.
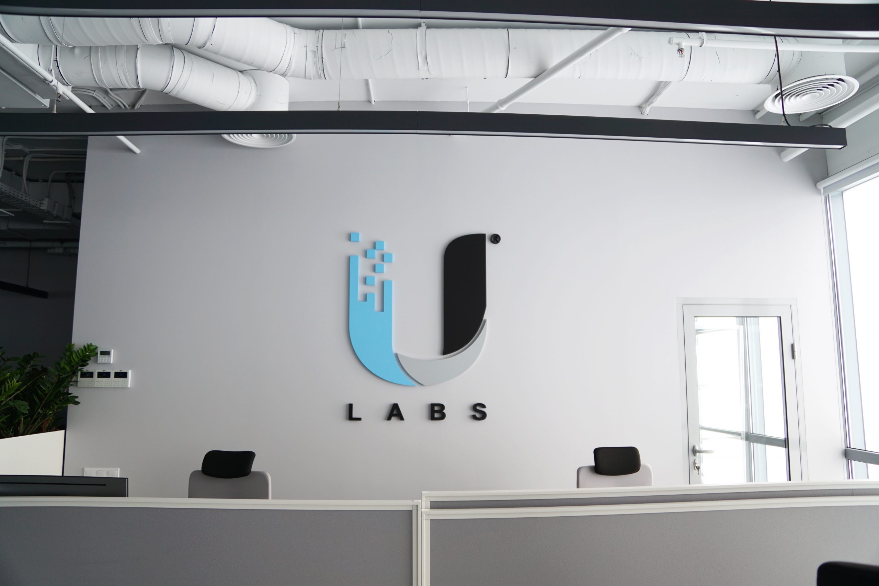
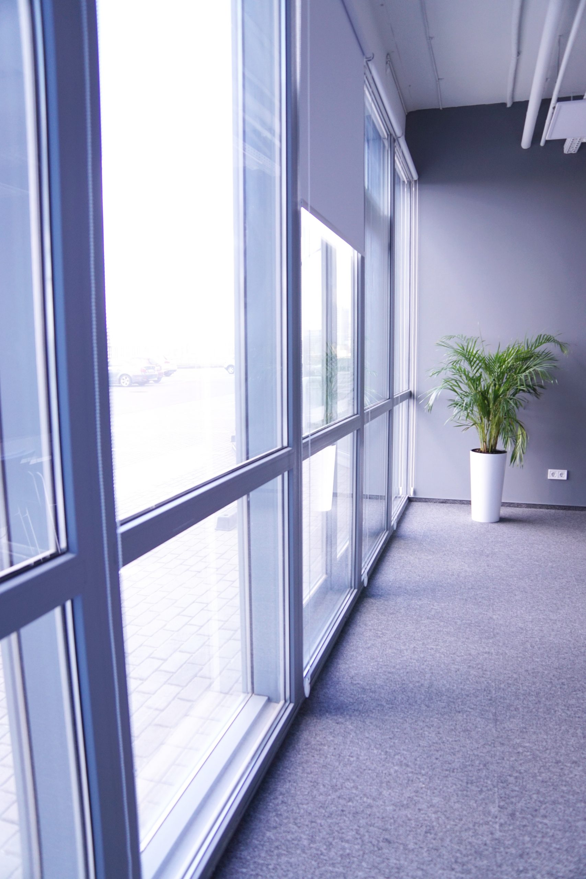
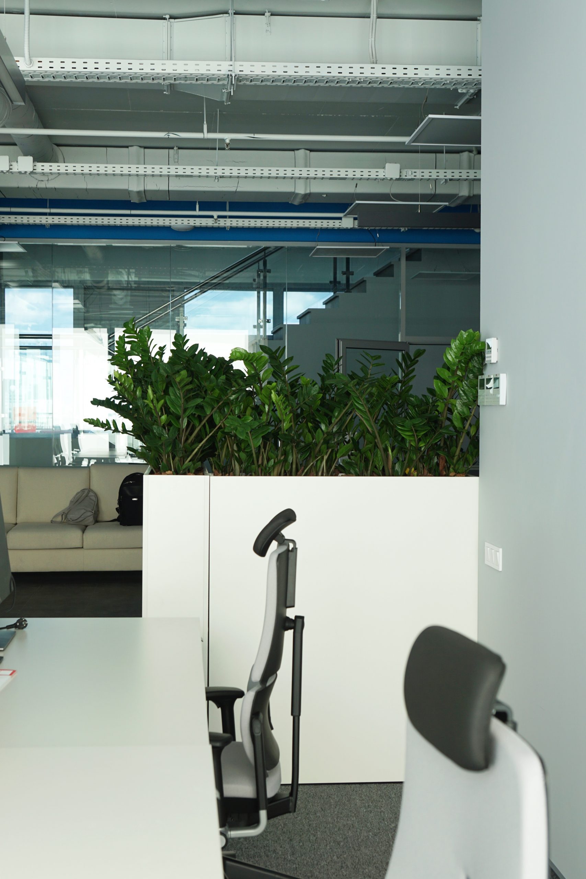
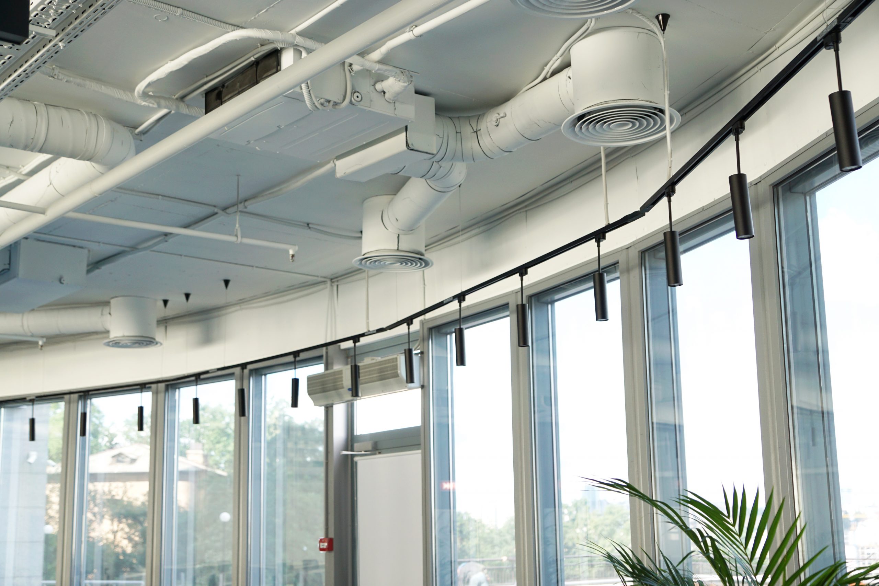
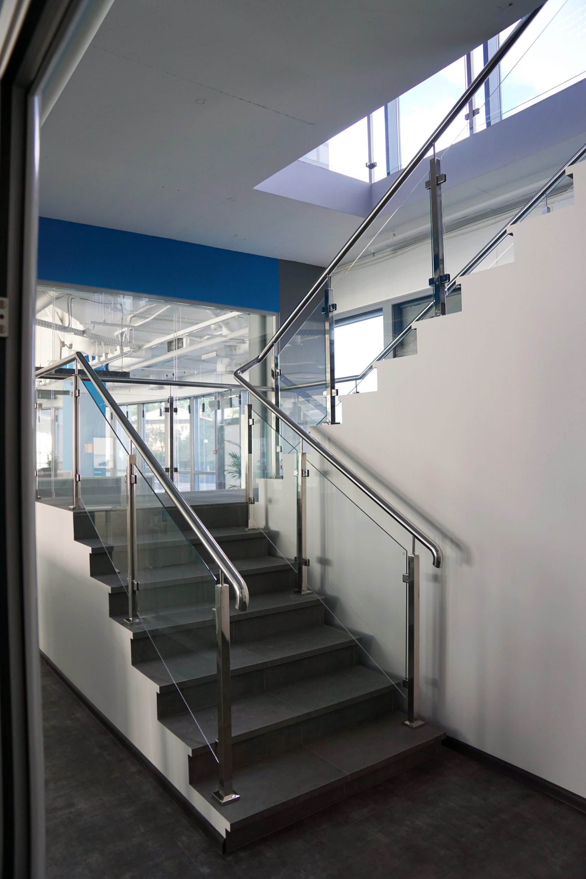
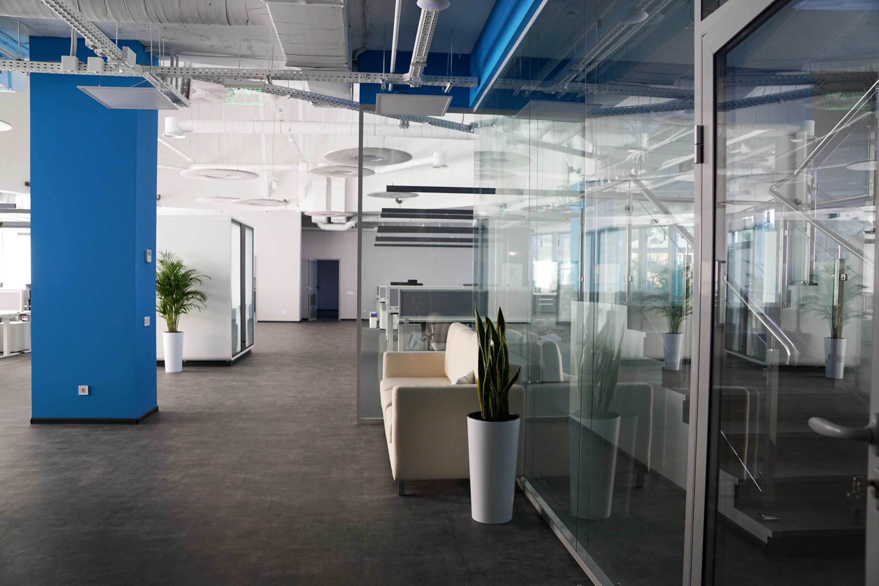
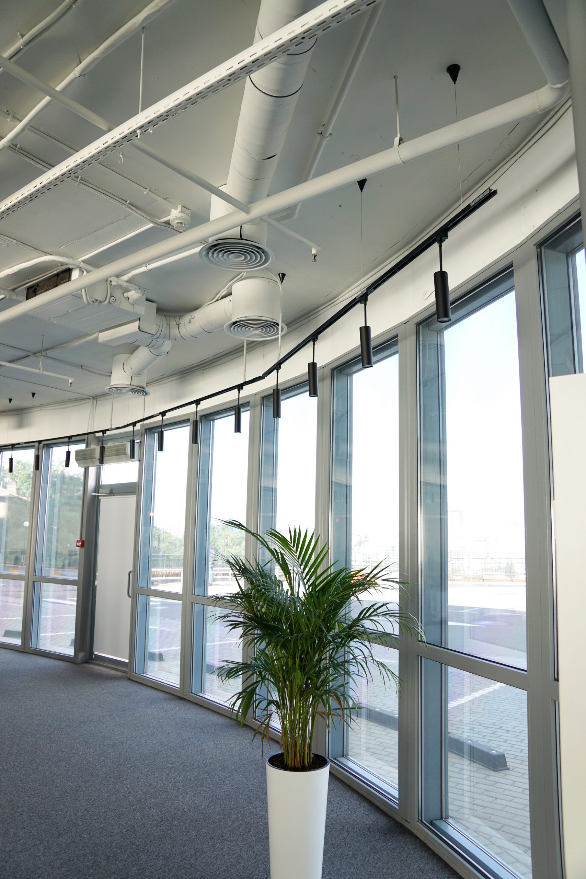
Application has been successfully sent
Thank you for submitting your application. The manager will contact you shortly.


