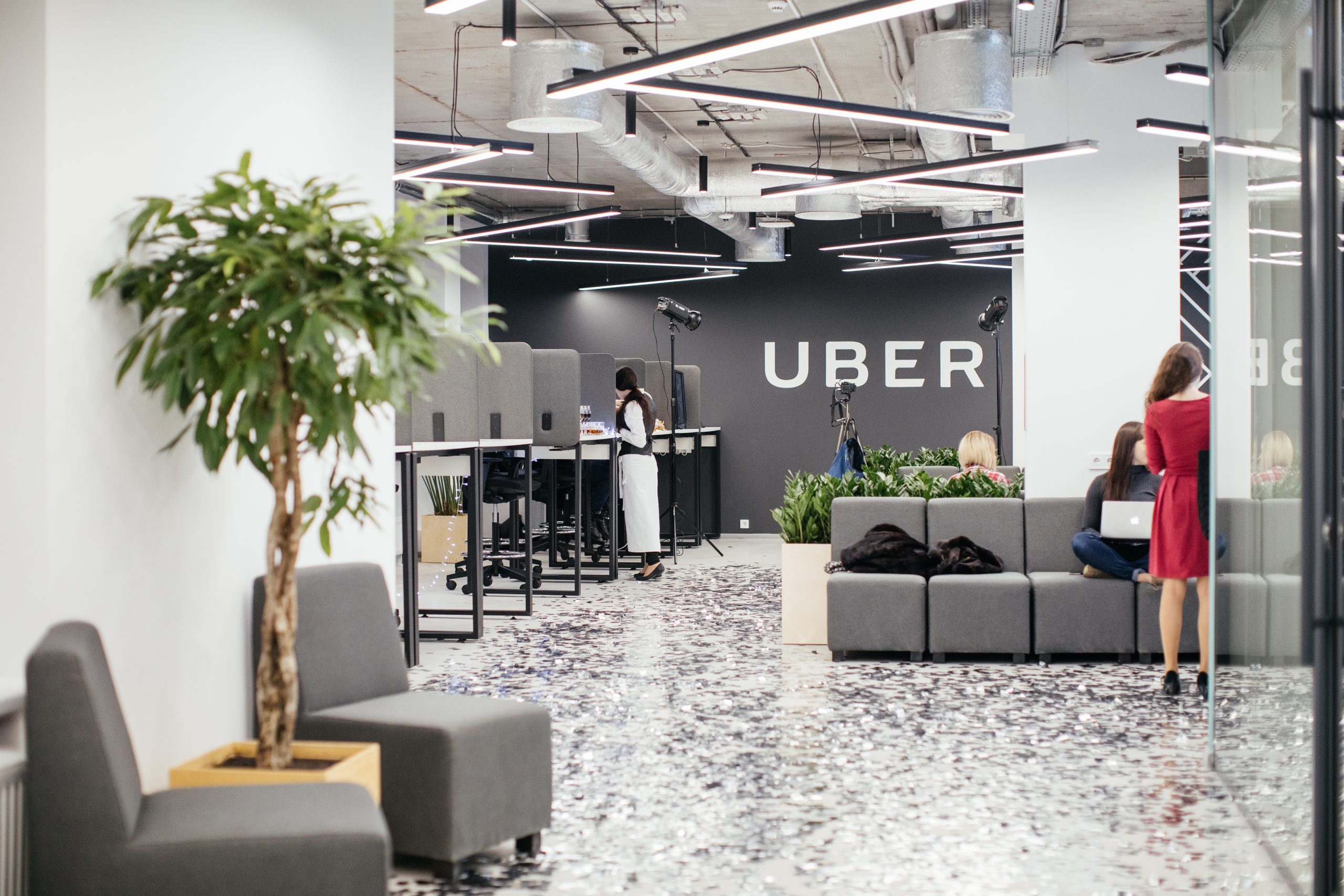PROJECT INFORMATION
List of types of work and services:
- General contractor
- Development of working documentation for EO
- Execution of construction and finishing works
- Decorative lighting device
- Arrangement of the lighting and power supply system
- Arrangement of water supply and sewerage systems
- Adaptation of the ventilation and air conditioning system
- Installation of self-leveling concrete floors
- Arrangement of office navigation system
- Arrangement of glass partitions in a multi-colored aluminum profile
- Development and installation of cabinet furniture
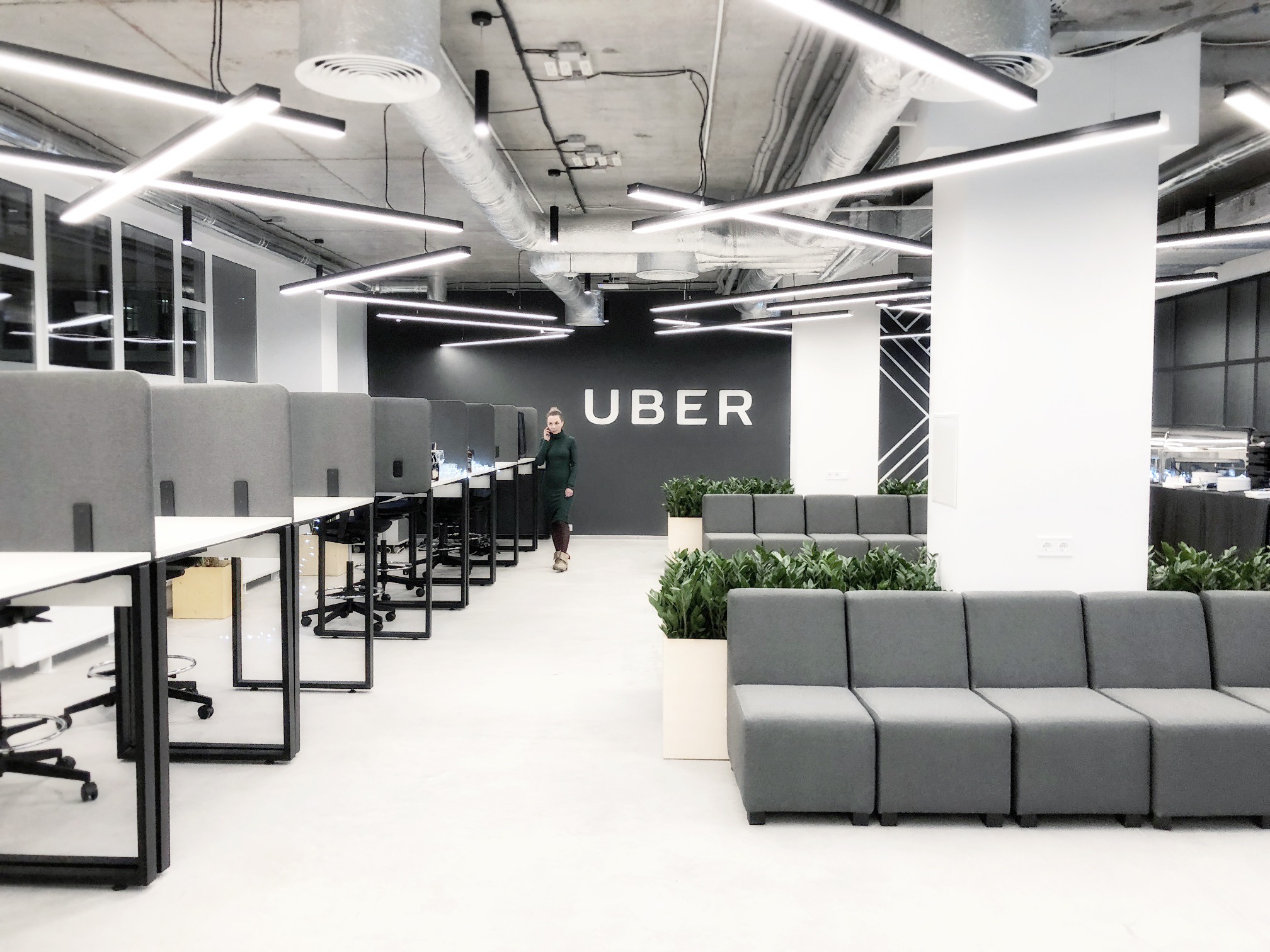
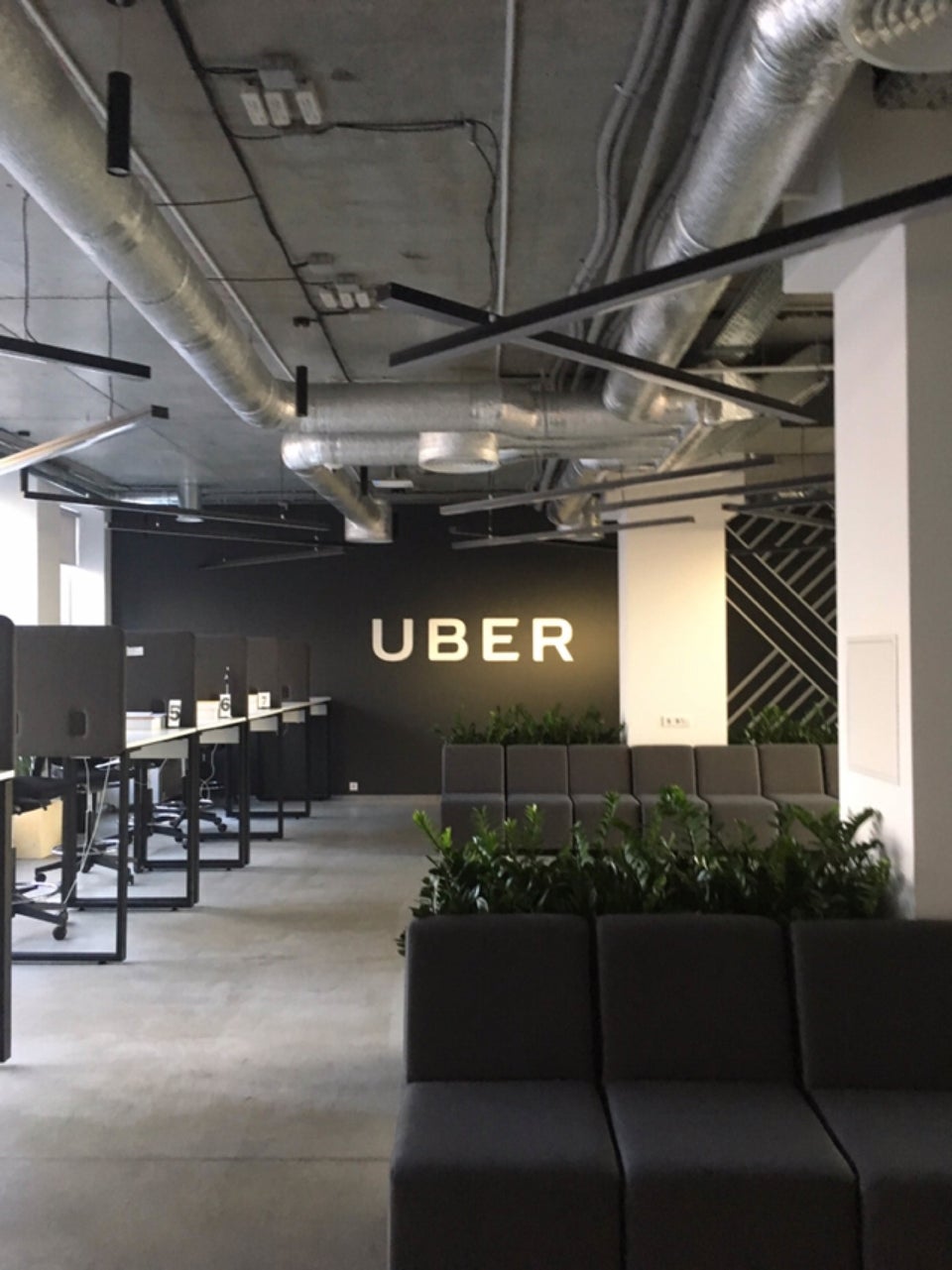
Scope and type of work
350 m2
location
Kyiv. BC "Forum West Side" 2018
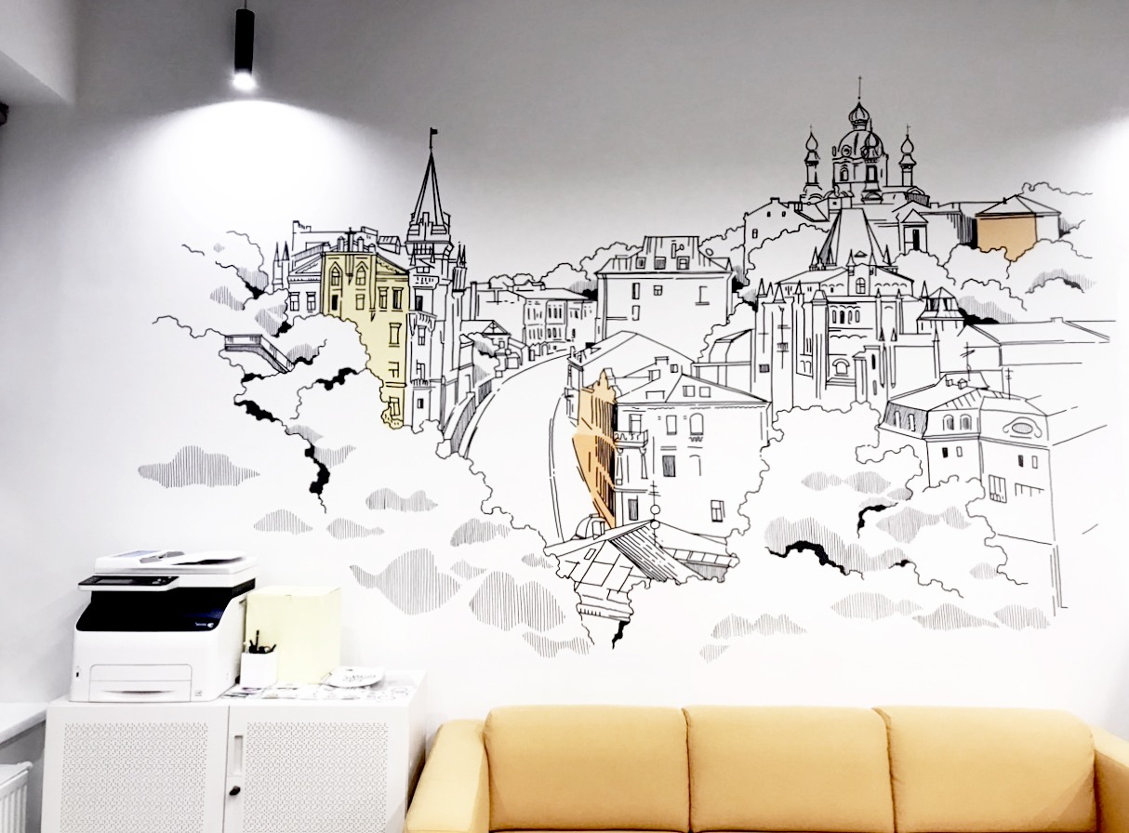
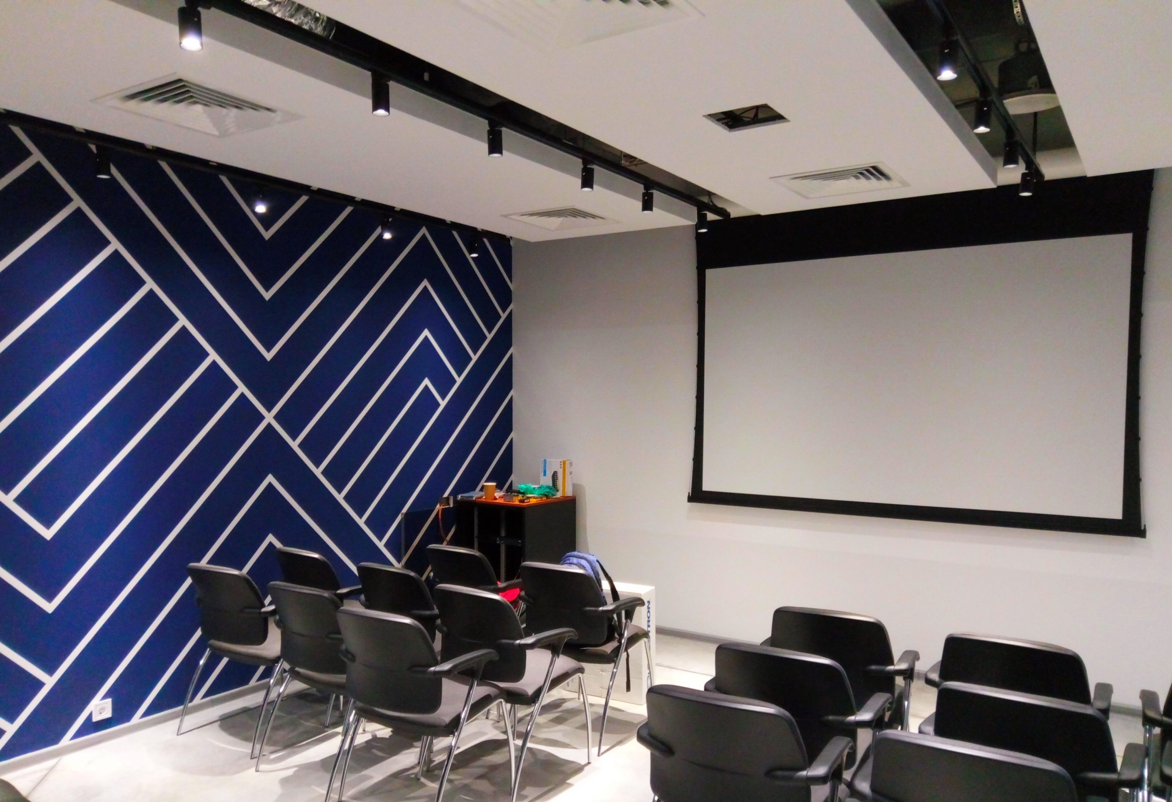
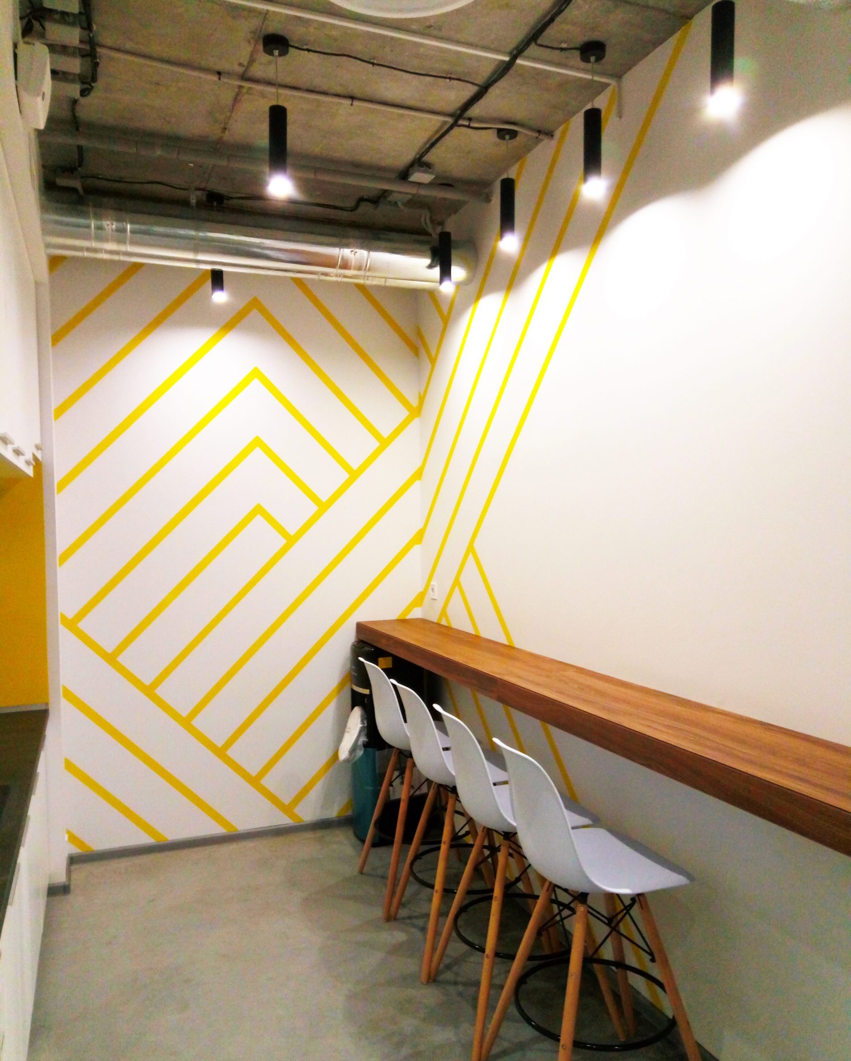
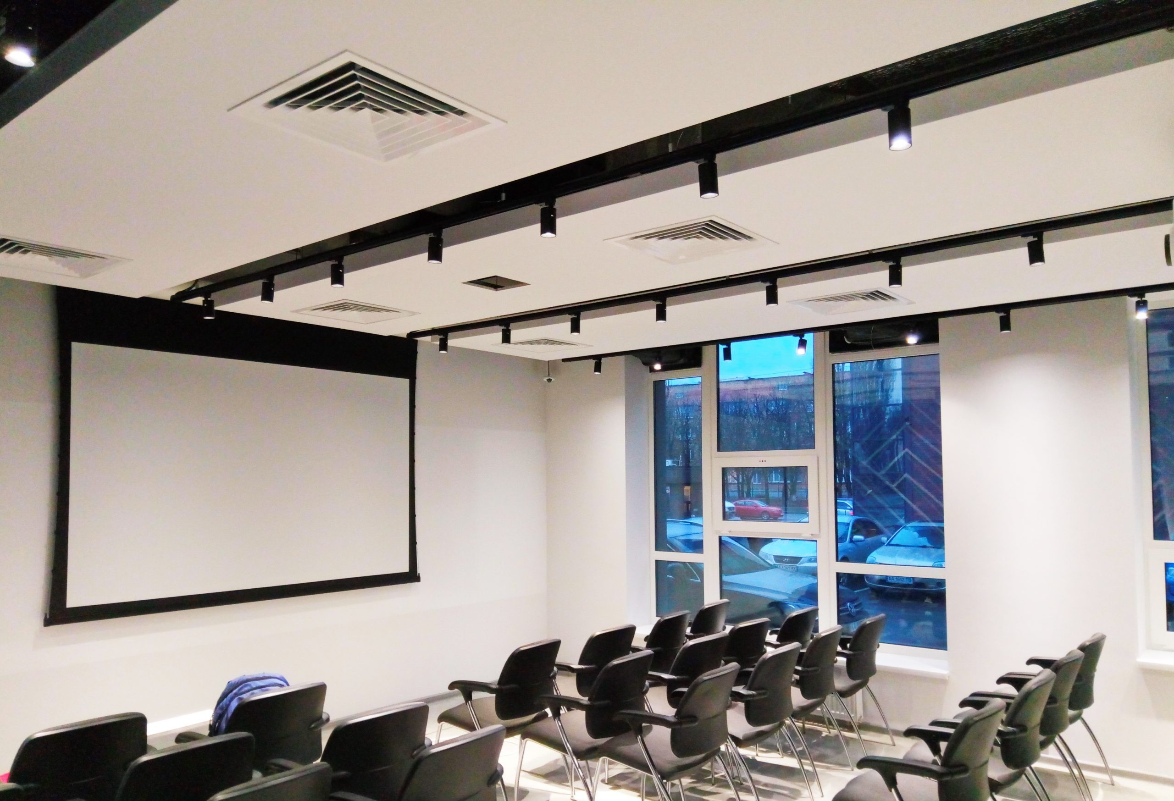
Uber is an American company that has created a mobile application of the same name for finding, calling and paying for taxis or private drivers. The company's office houses one of its taxi driver registration centers.

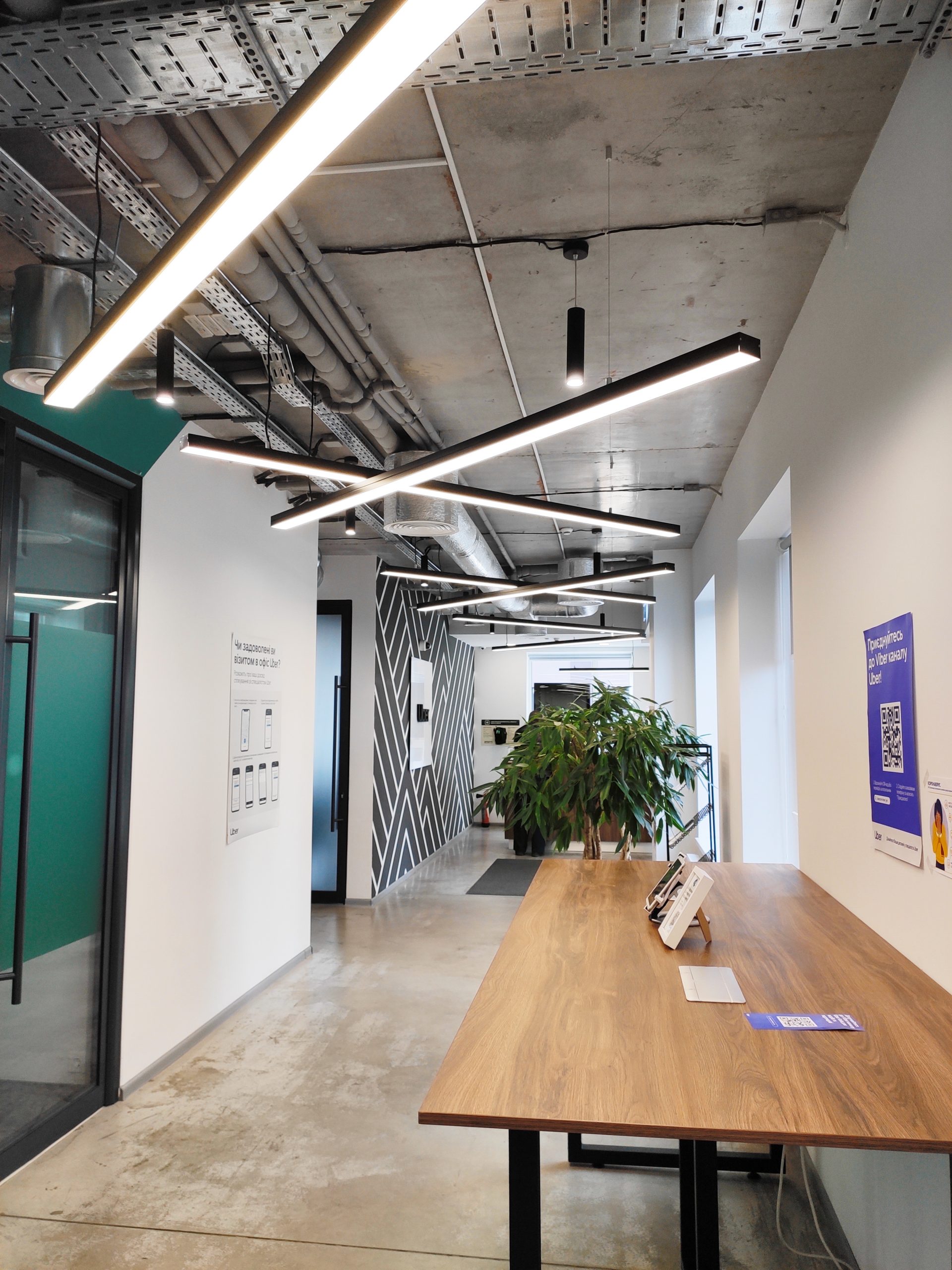
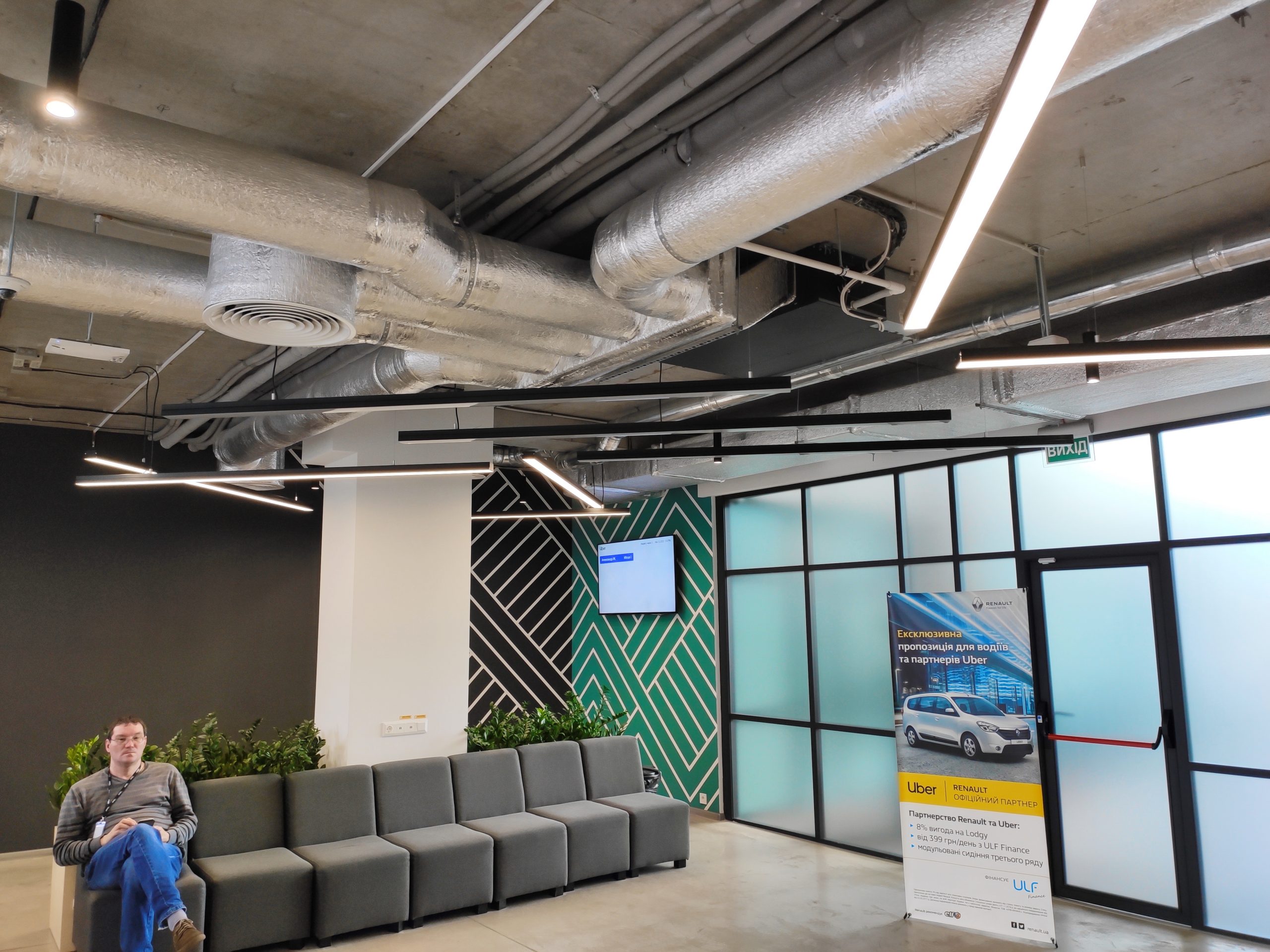
This project was very interesting and dynamic. Taking into account the specifics of the company's work, we have already worked on a finished design project, in which the architects have adapted and finalized a strict interior which will be relevant for many years.

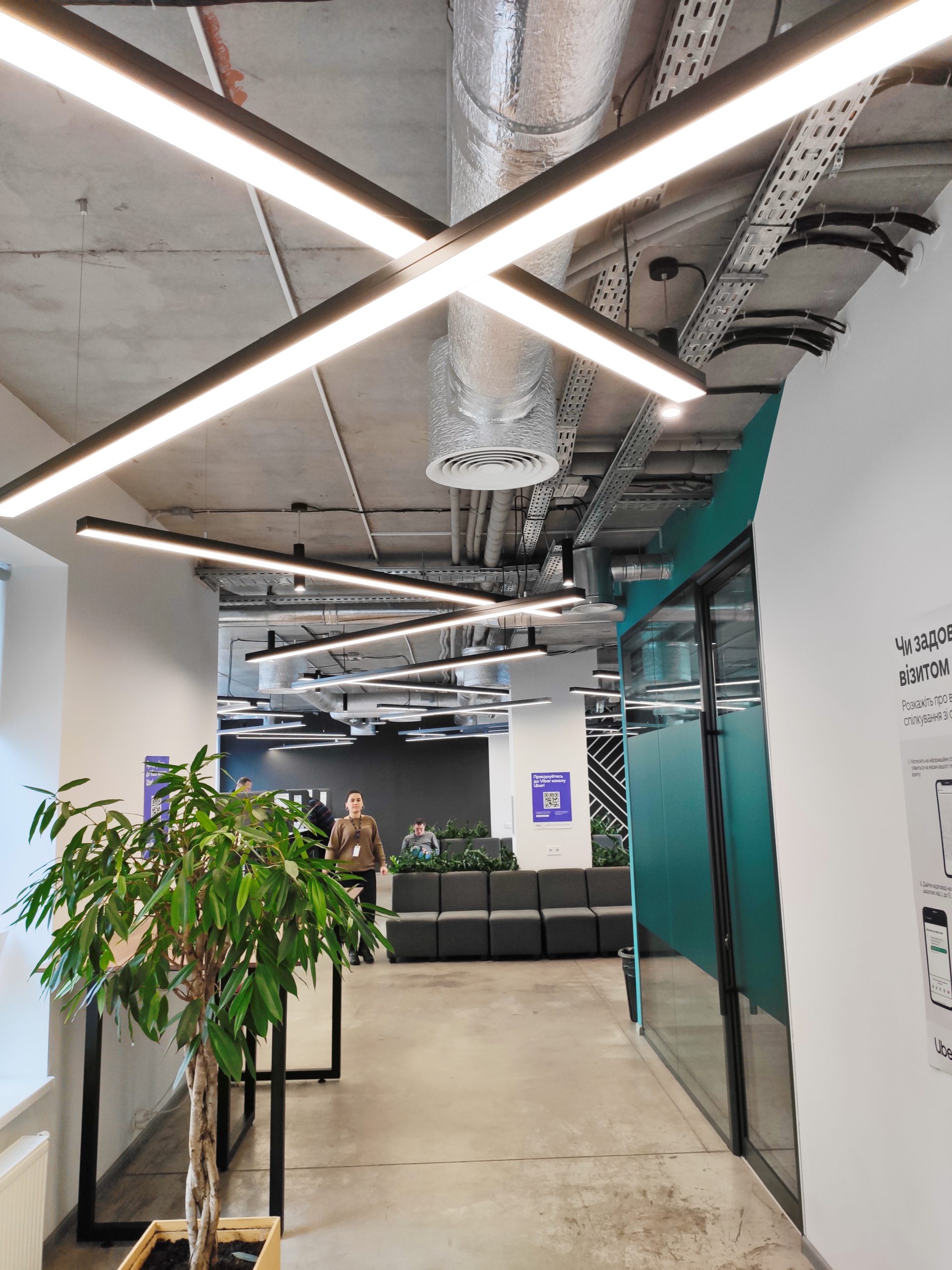

The main wish of the Customer is to complete the Great Training Hall, with maximum soundproofing and functional IT equipment for holding conferences and trainings.

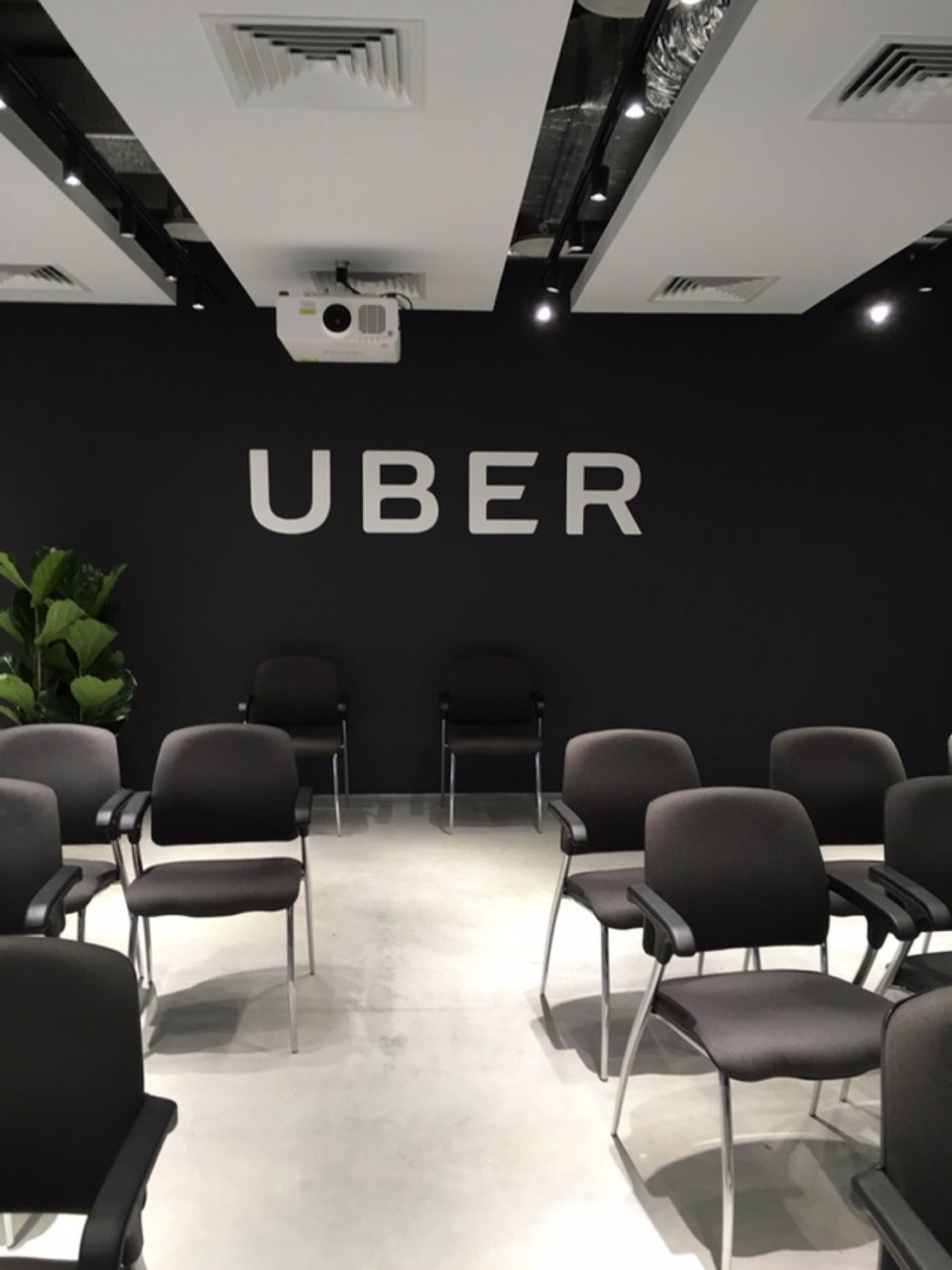
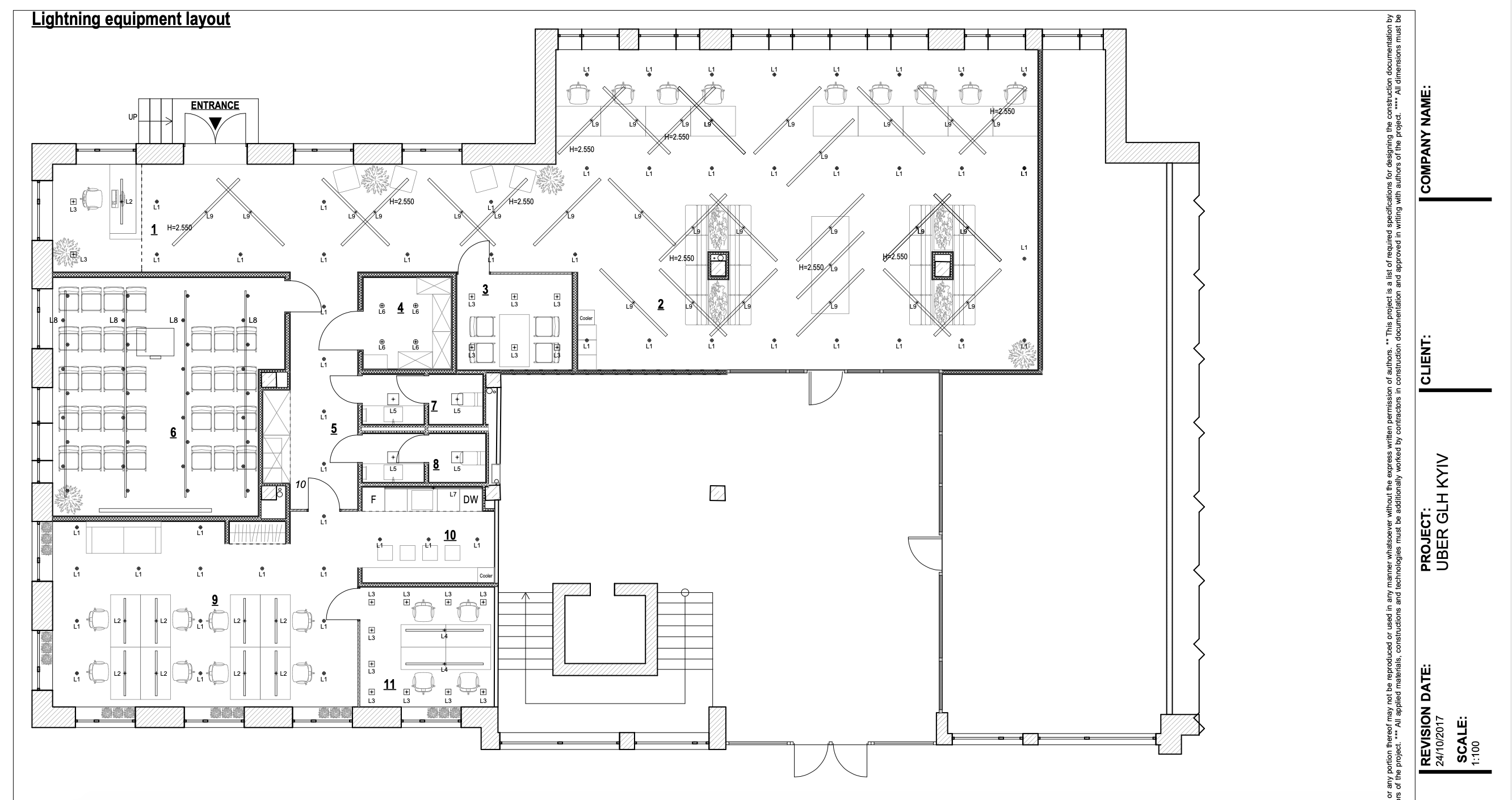
The rigid dynamic structure in the loft style, the broken lines on the walls, applied using specially designed stencils, and the stripes of matt film on the glass surfaces of the partitions, emphasize the complex configuration of the walls that break in plan, they simultaneously ensure the confidentiality of negotiations.

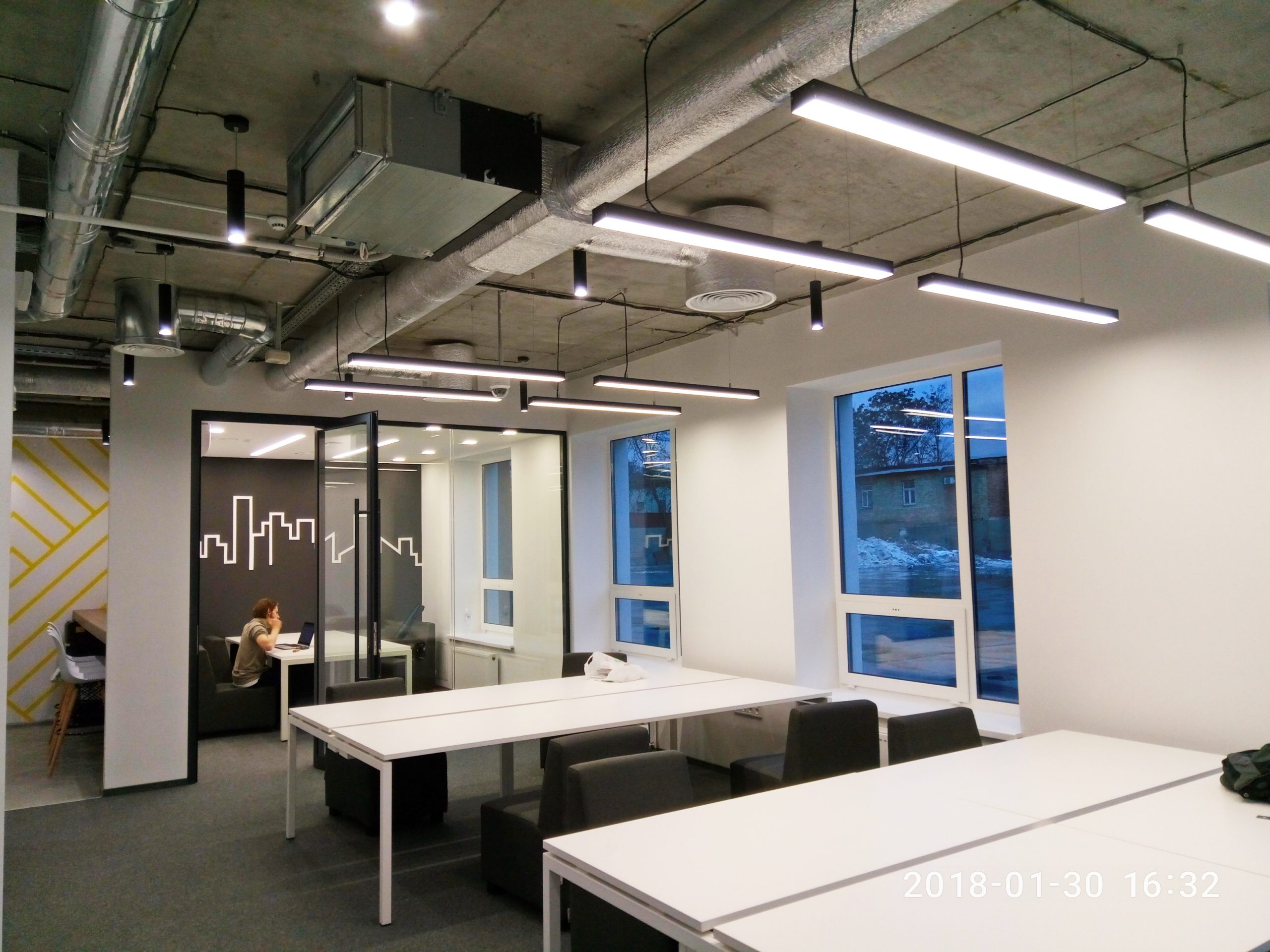

The waiting area for Drivers is made as spacious as possible with soft long seats and screens on which an electronic check-in queue is displayed.
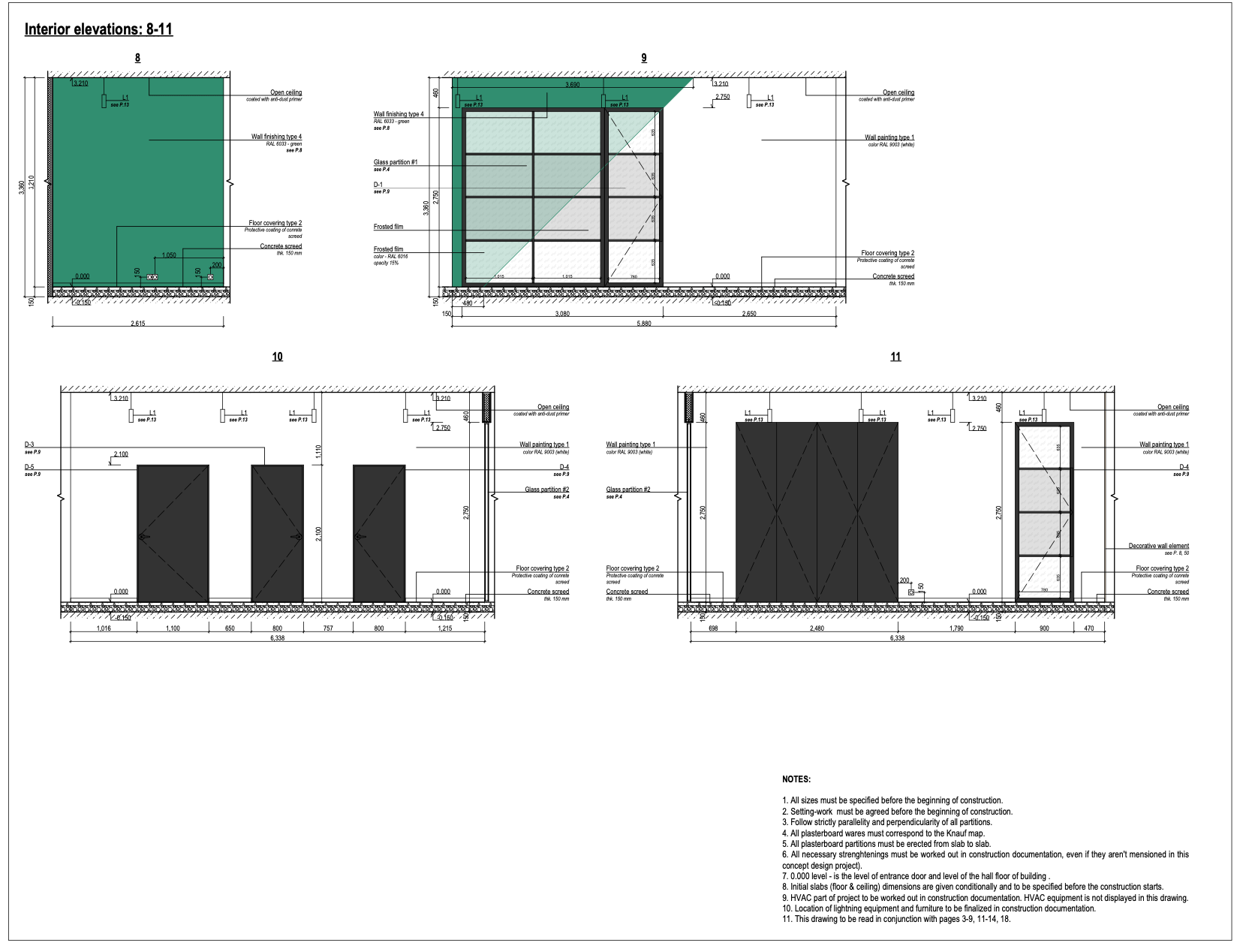
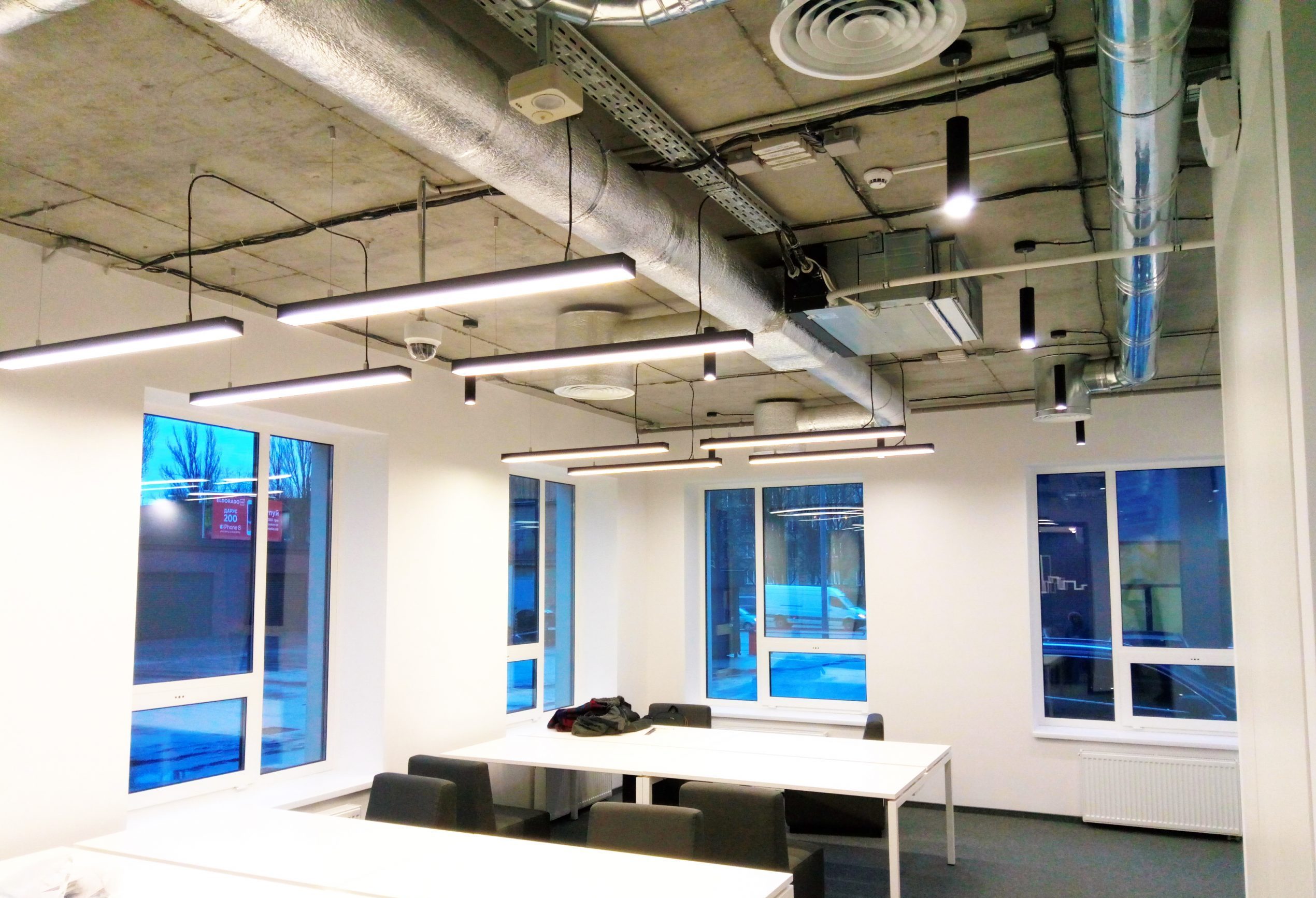
The rigid dynamic structure in the loft style, broken lines on the walls, specially designed stencils and the stripes of matt film on the glass surfaces of the partitions emphasize the complex configuration of the broken walls. At the same time, they ensure the confidentiality of negotiations.
Application has been successfully sent
Thank you for submitting your application. The manager will contact you shortly.


