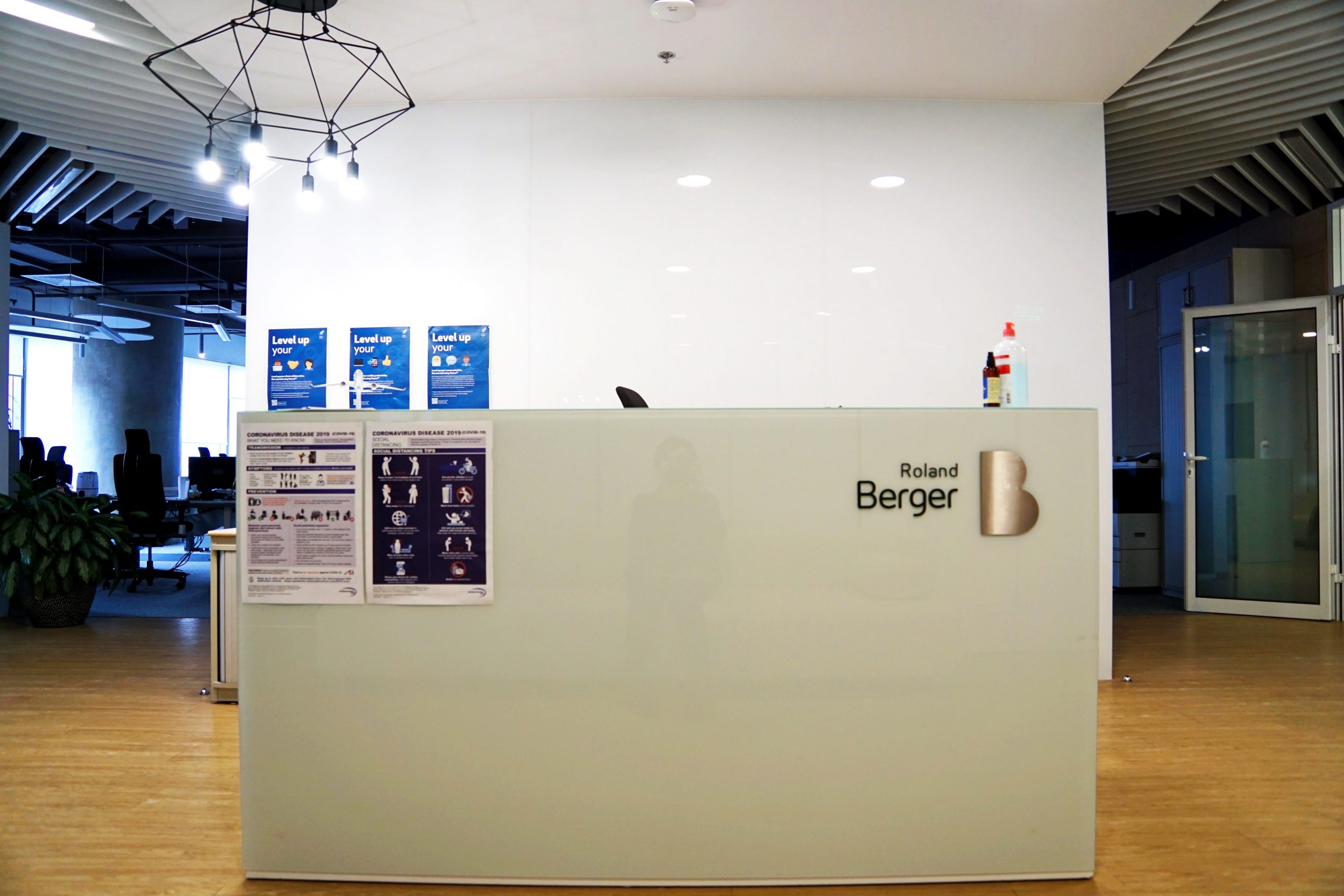PROJECT INFORMATION
List of types of work and services:
- Execution of construction and finishing works
- Arrangement of decorative elements
- Installation of decorative ceiling systems
- Installation of glass partitions
- Arrangement of the lighting and power supply system
- Arrangement of low-current networks (SCS, SKD, VN, OS)
- Arrangement of water supply and sewerage systems
- Arrangement of HVAC systems
- Obtaining a declaration on the commissioning of the facility
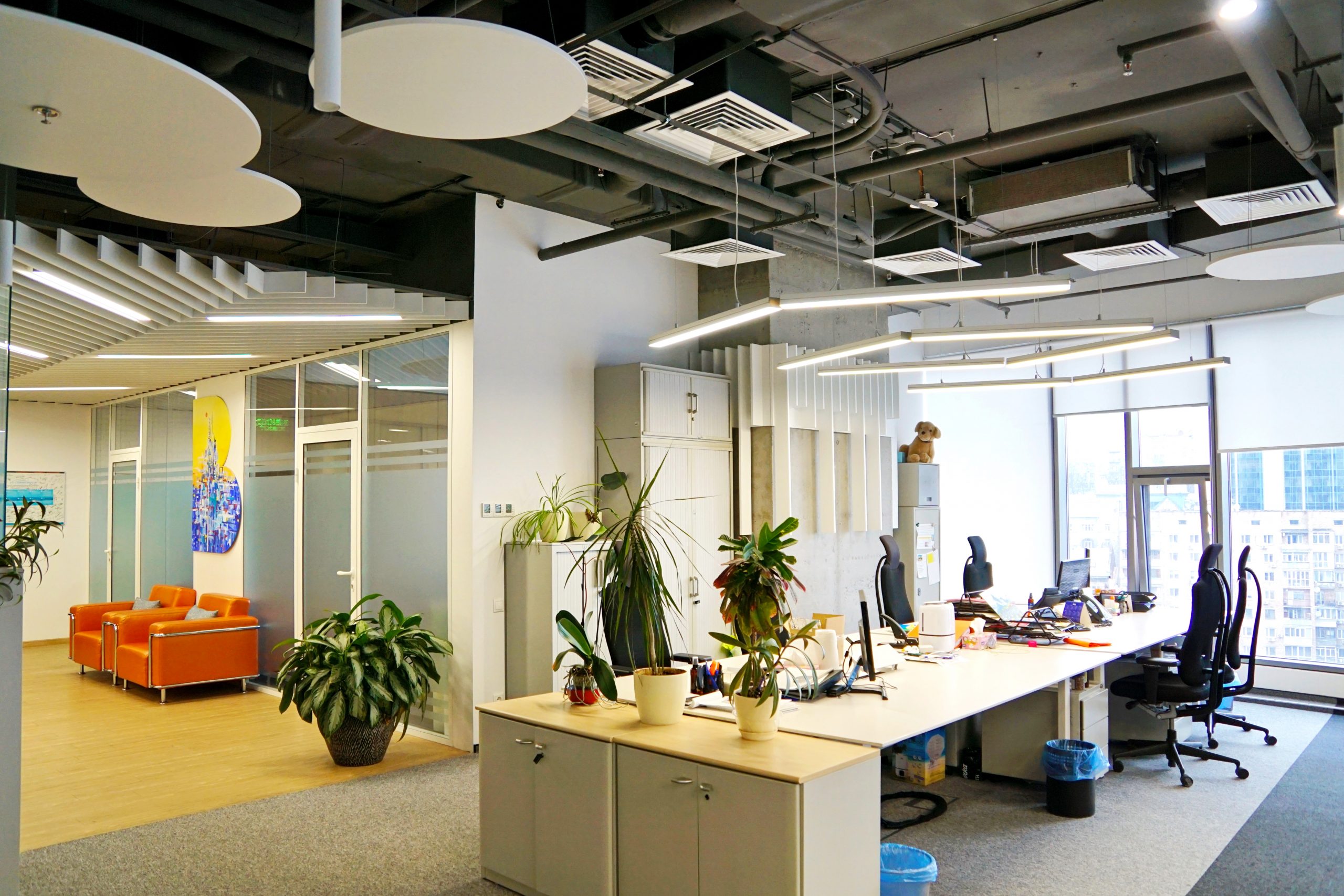
Scope and type of work
352 m2
location
Kyiv. BC "Gulliver" 2018
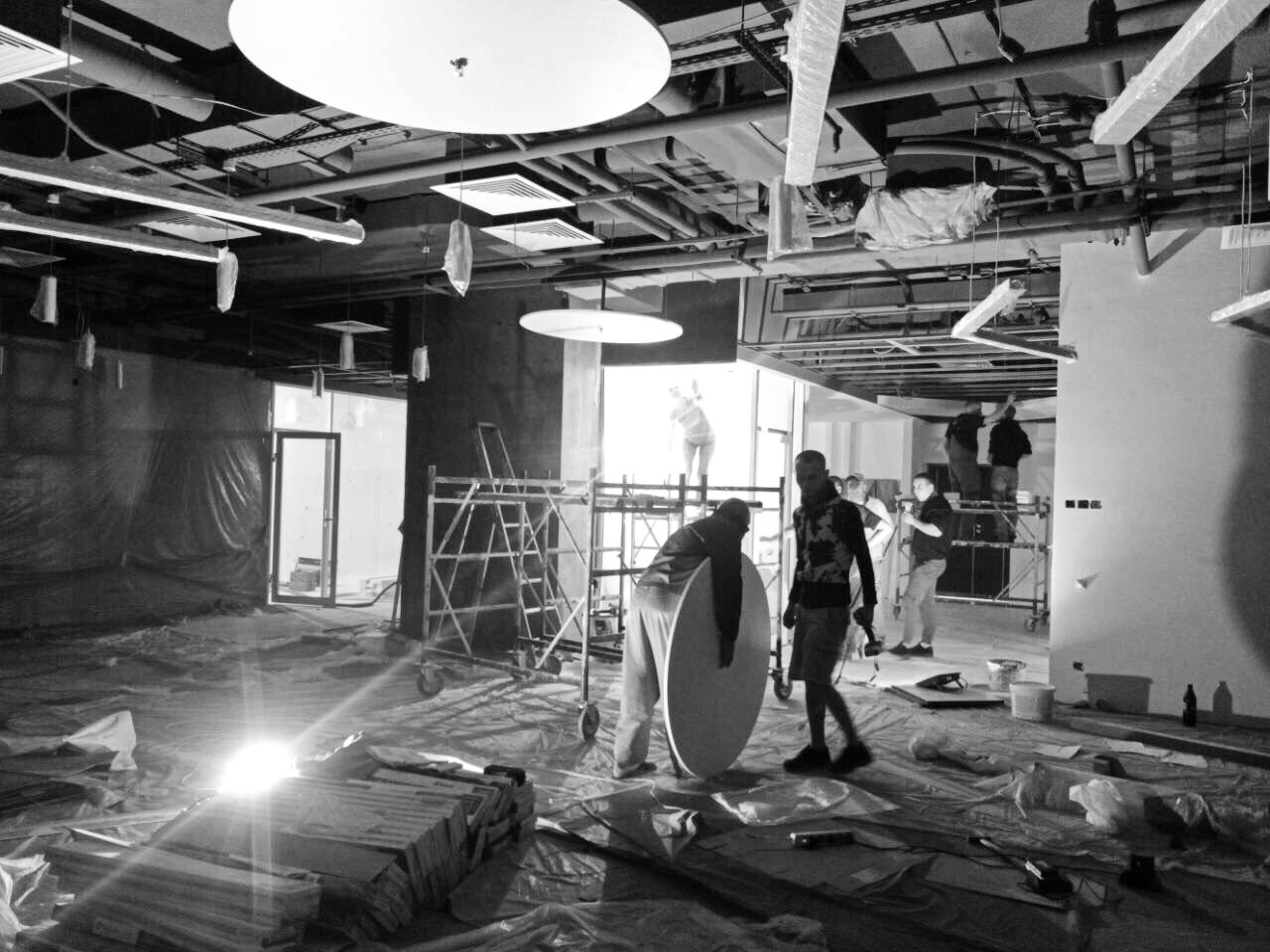
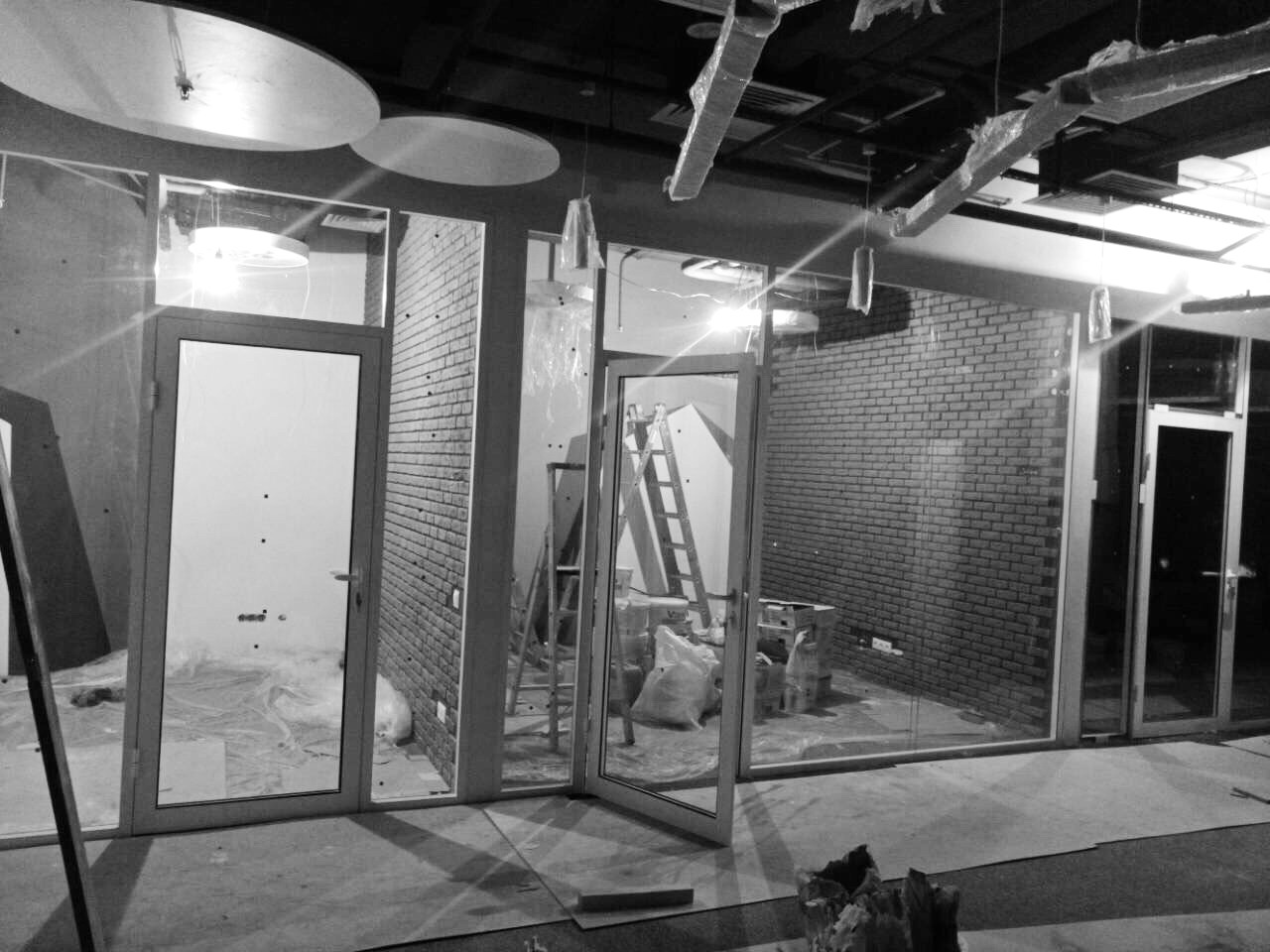
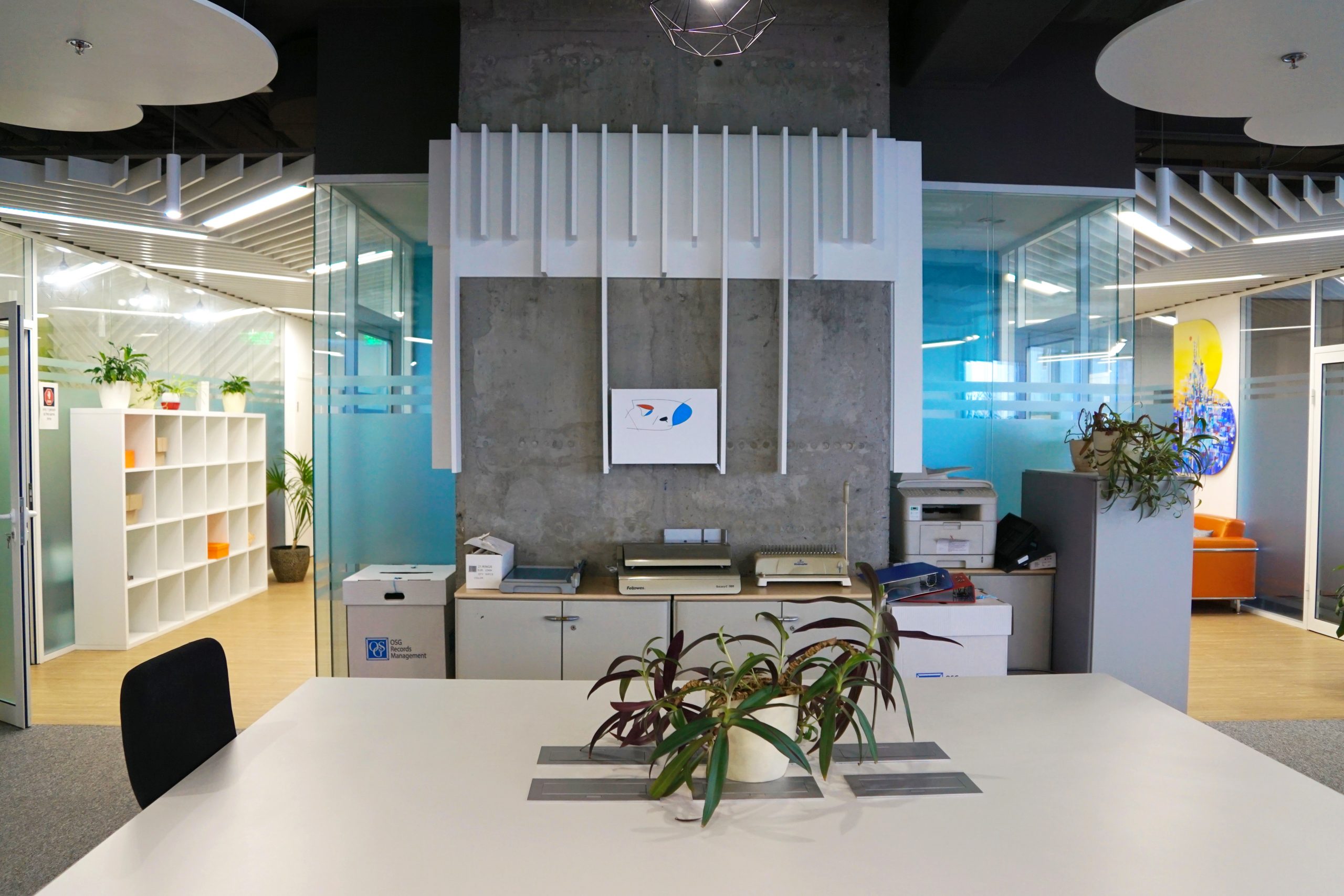
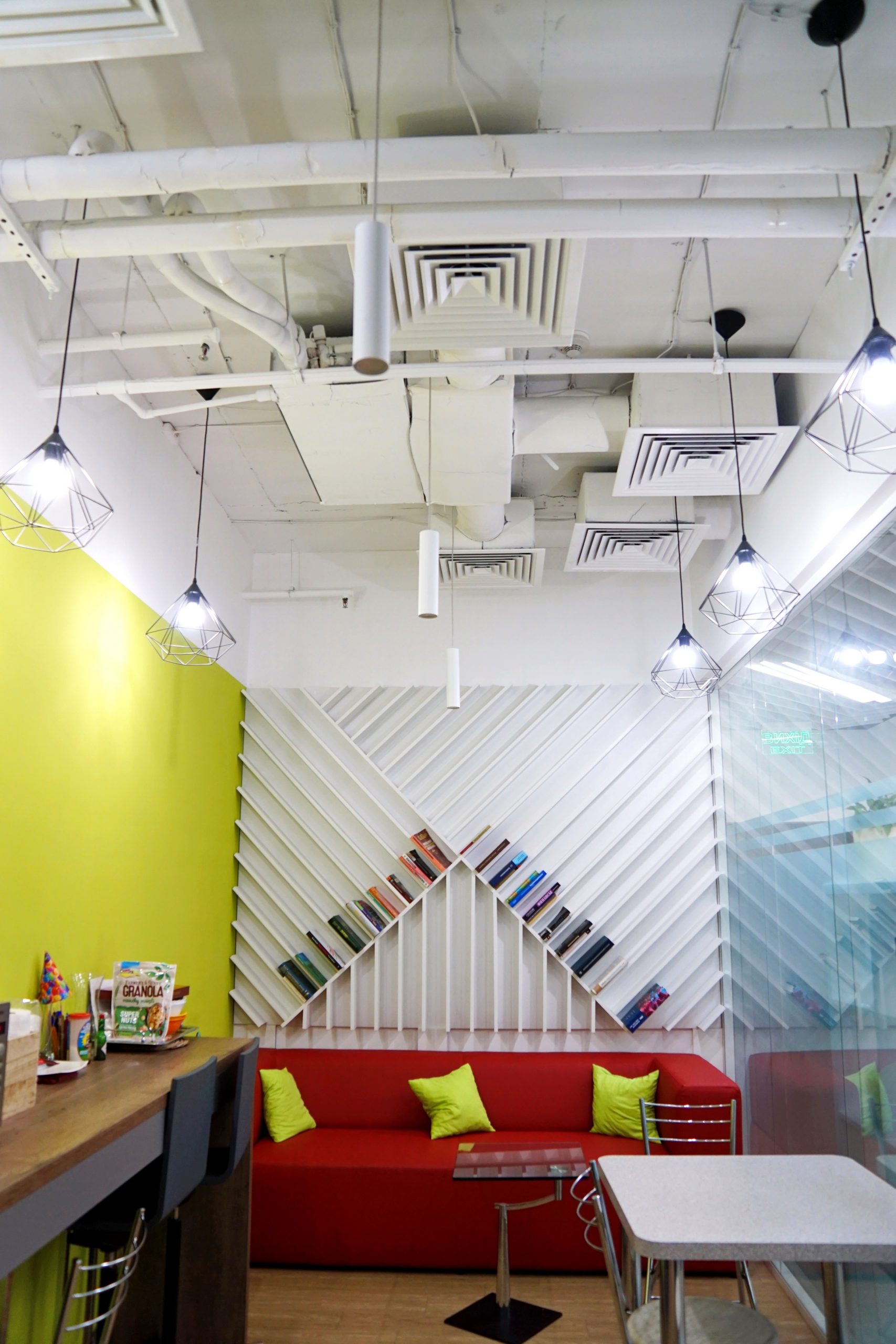
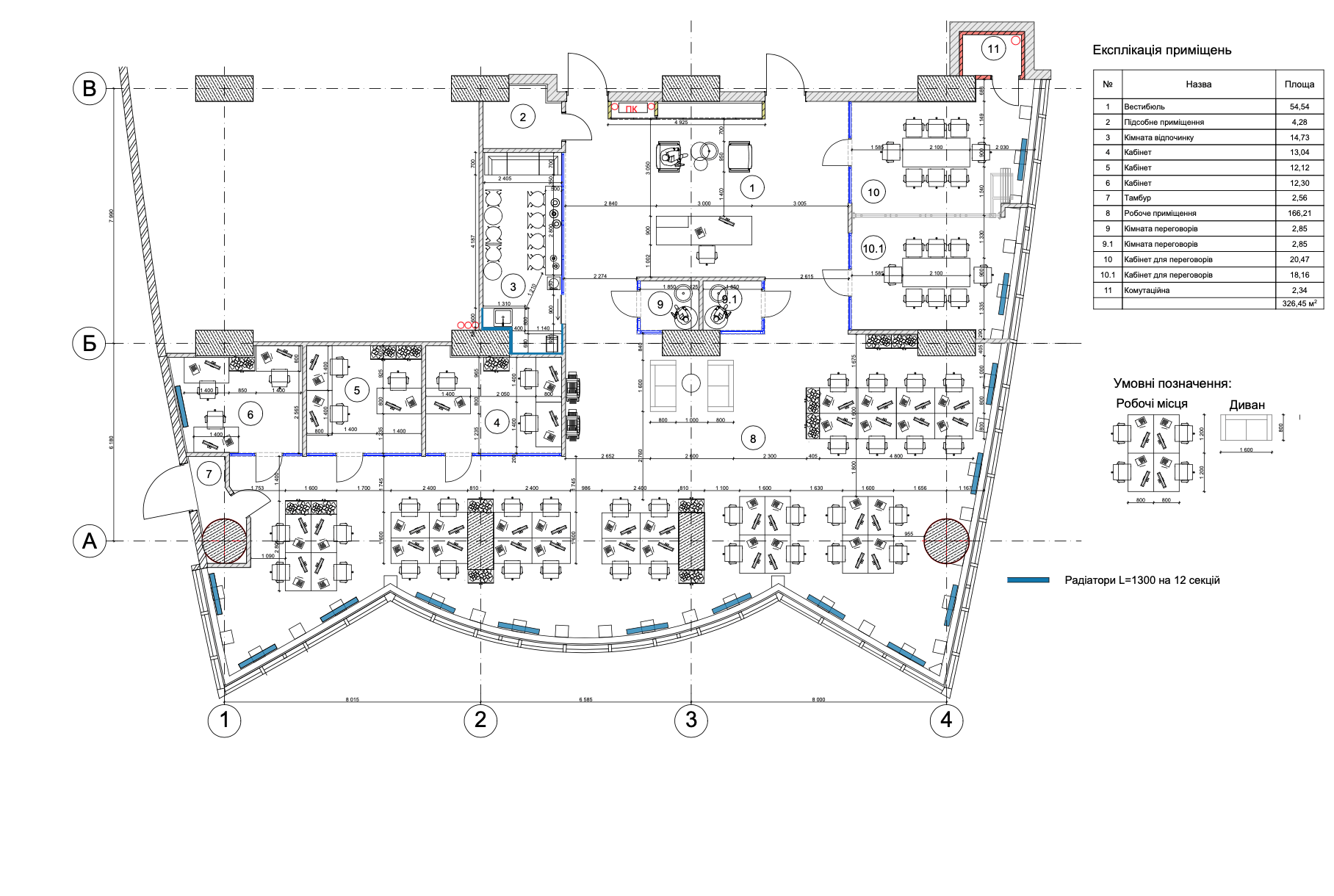
We implemented this project according to the finished architectural project, which was provided to us by the Customer. In the course of construction work we tried to make minimal changes to the concept which was agreed by the Customer within his team.
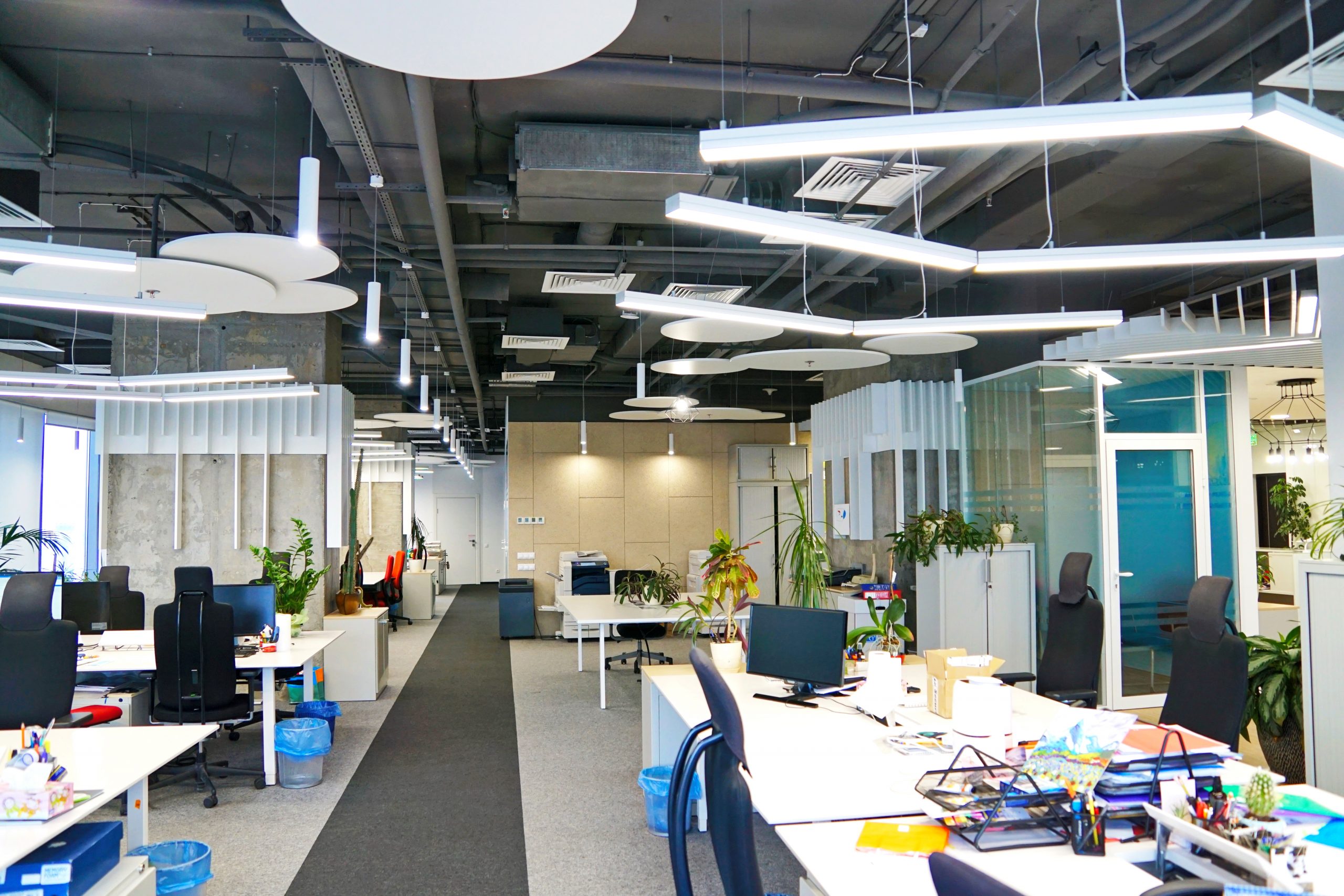
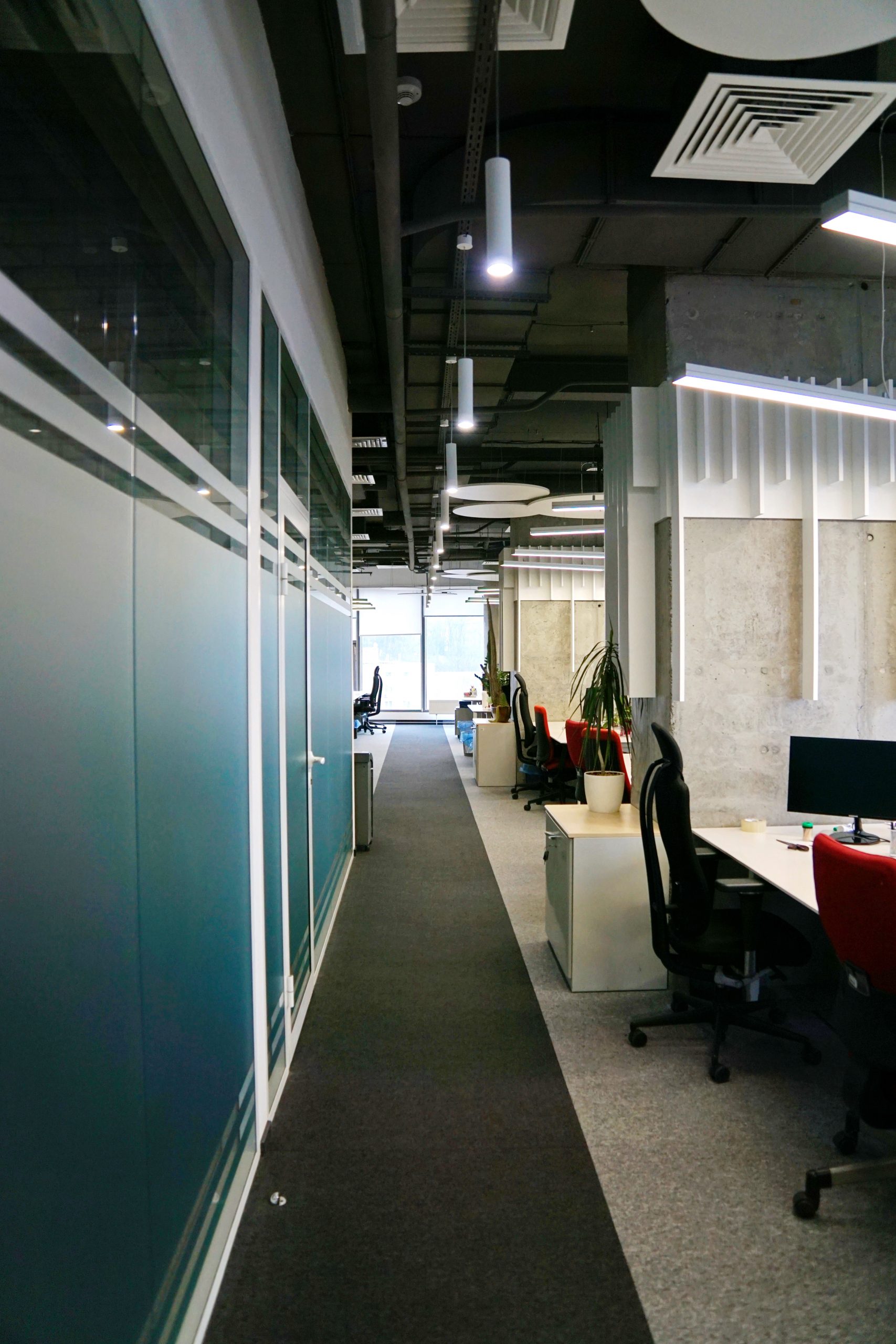
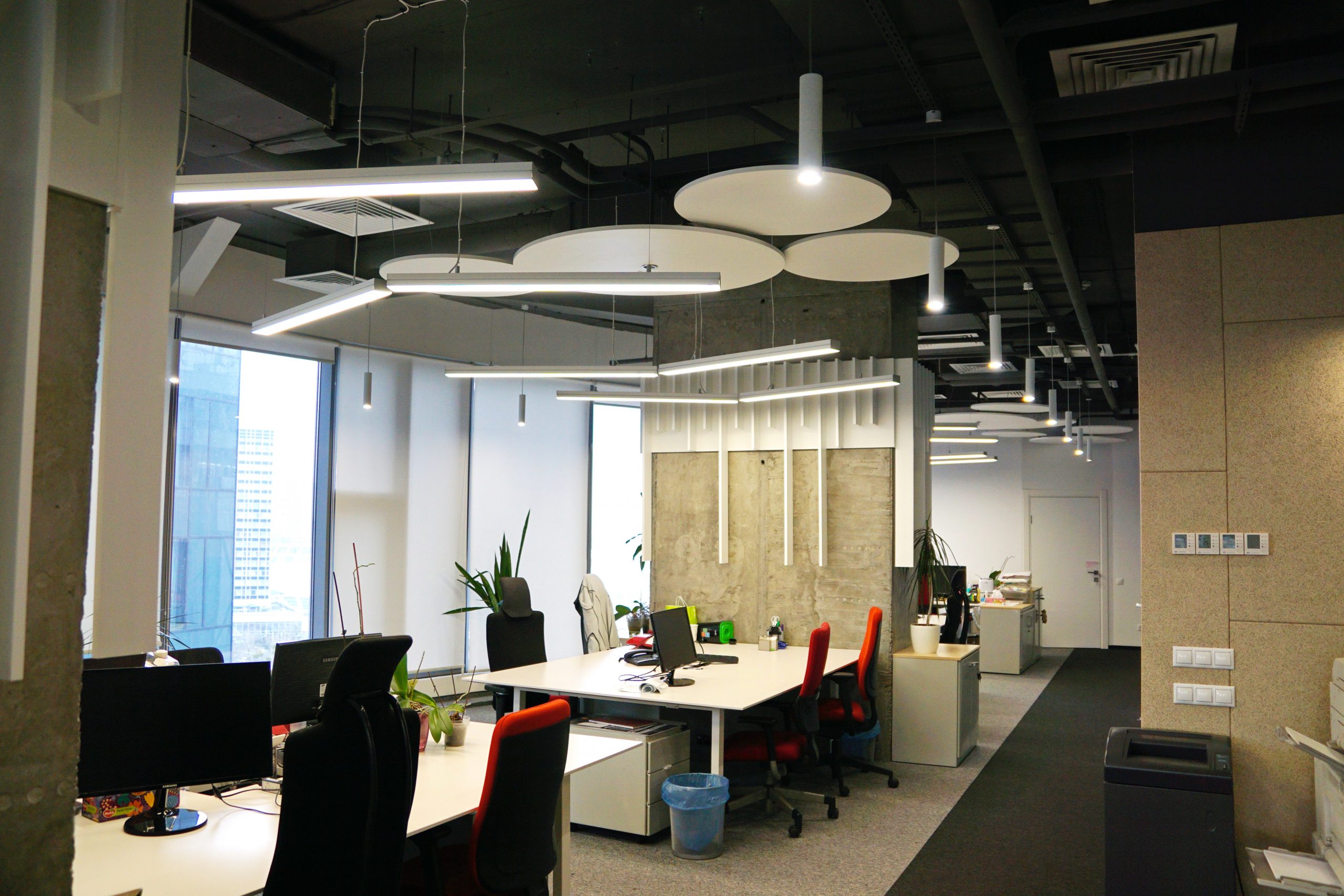
The goal of the project was to create a warm, durable, open workspace. We used various decorative materials, from clinker bricks to textured decorative plaster with elements of wooden lamellas.
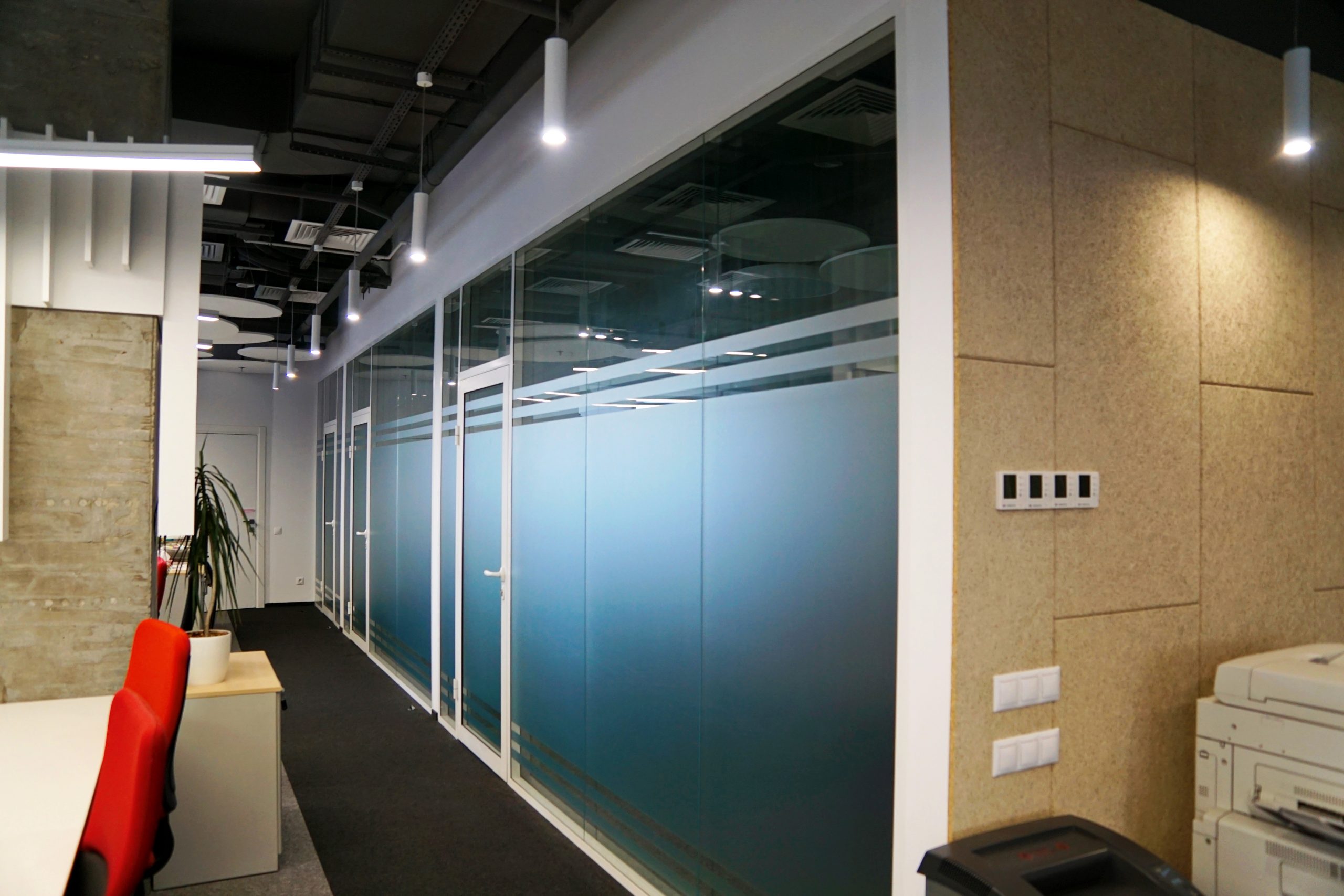
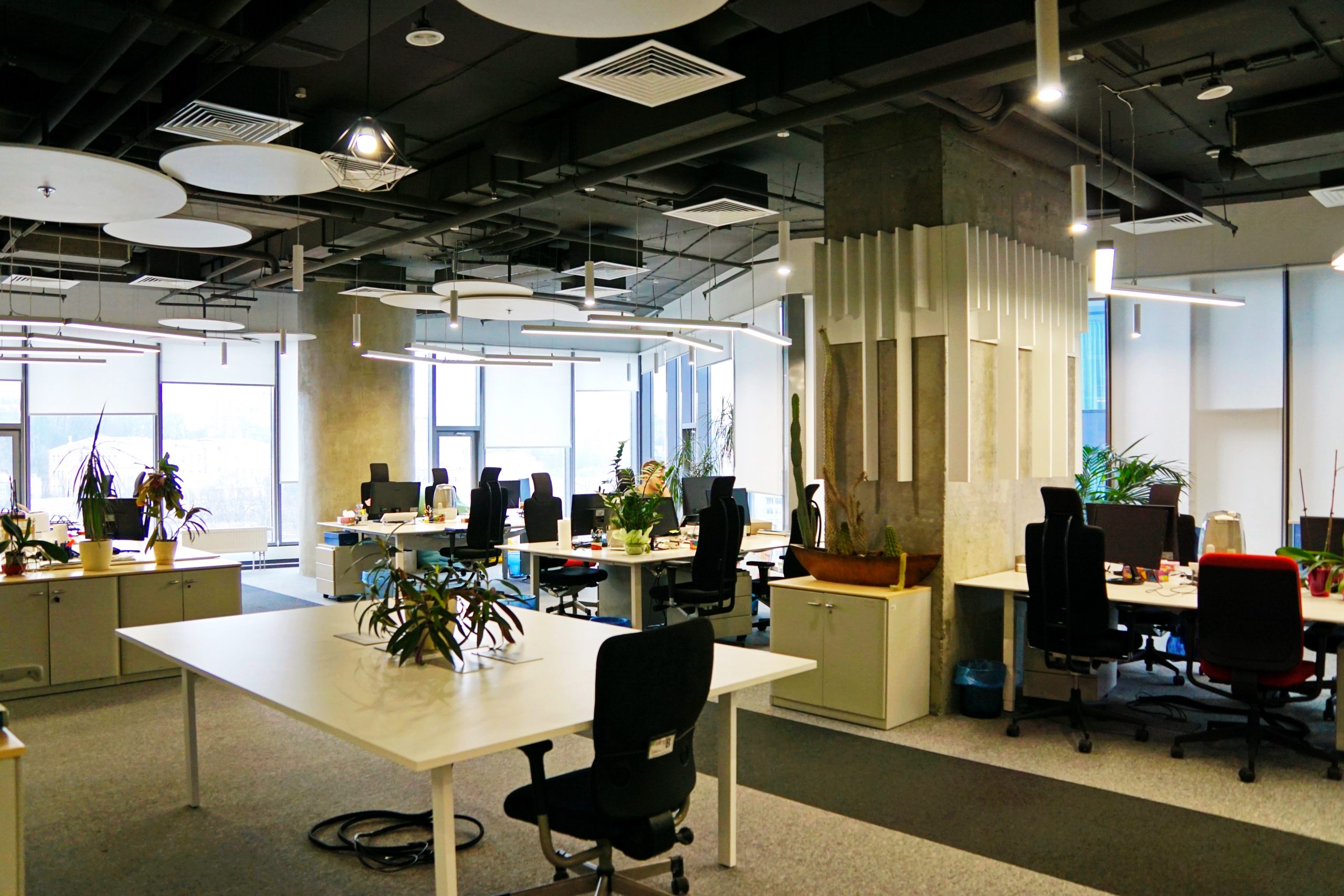
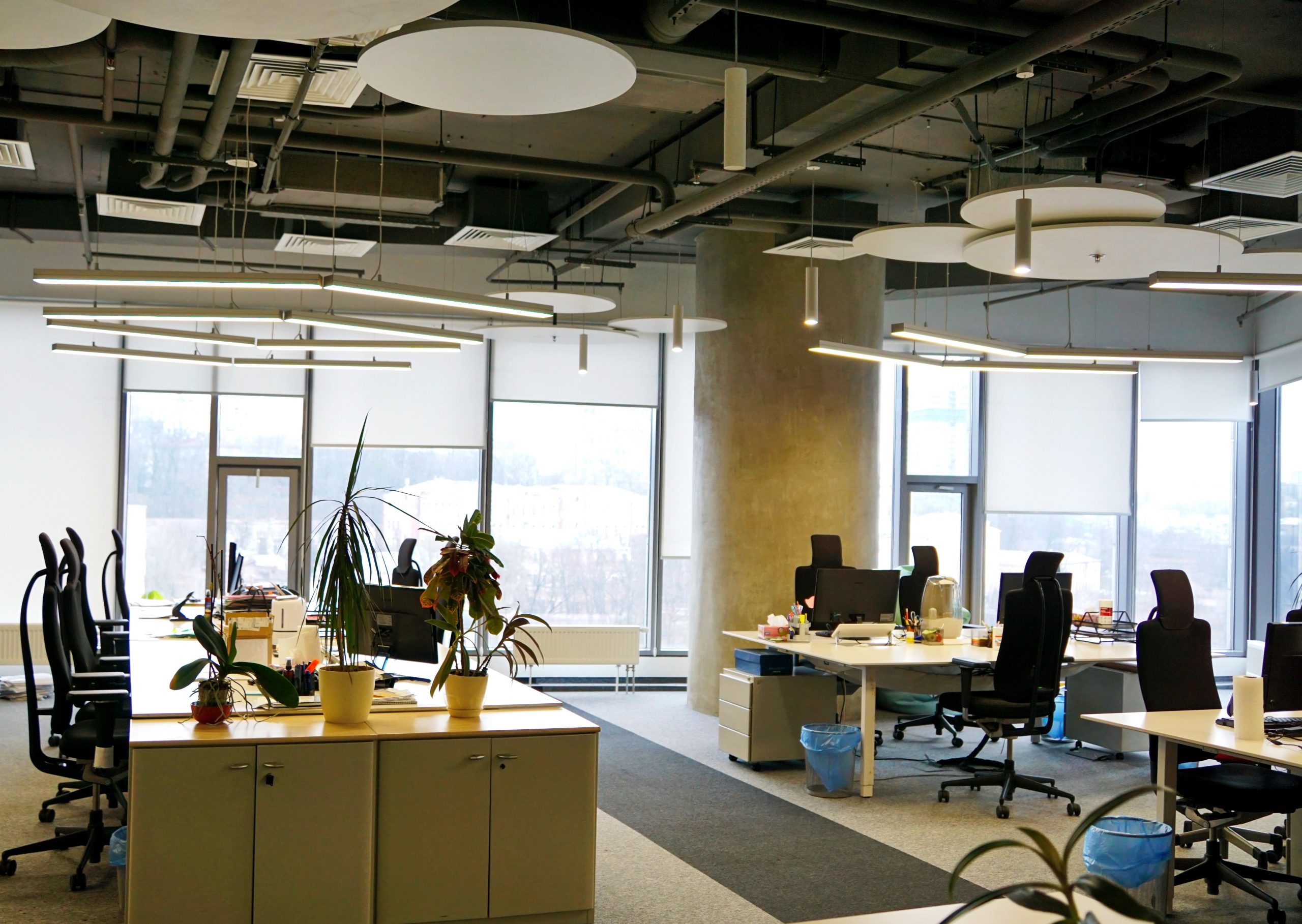
The office turned out to be very light due to the glass facade of the building, which is closely intertwined with the internal all-glass structures in such a way that such a tandem provides the maximum inflow of daylight.
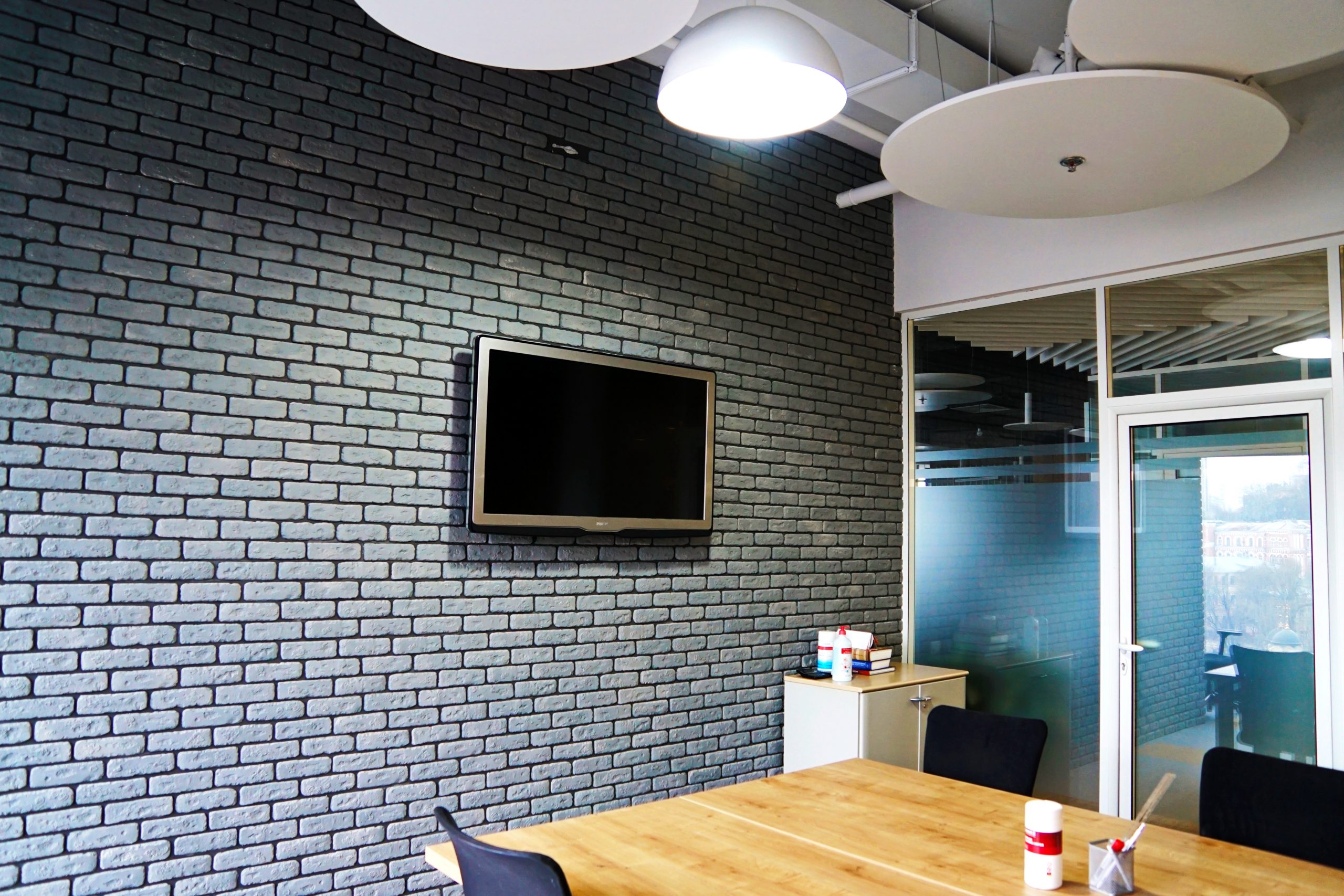
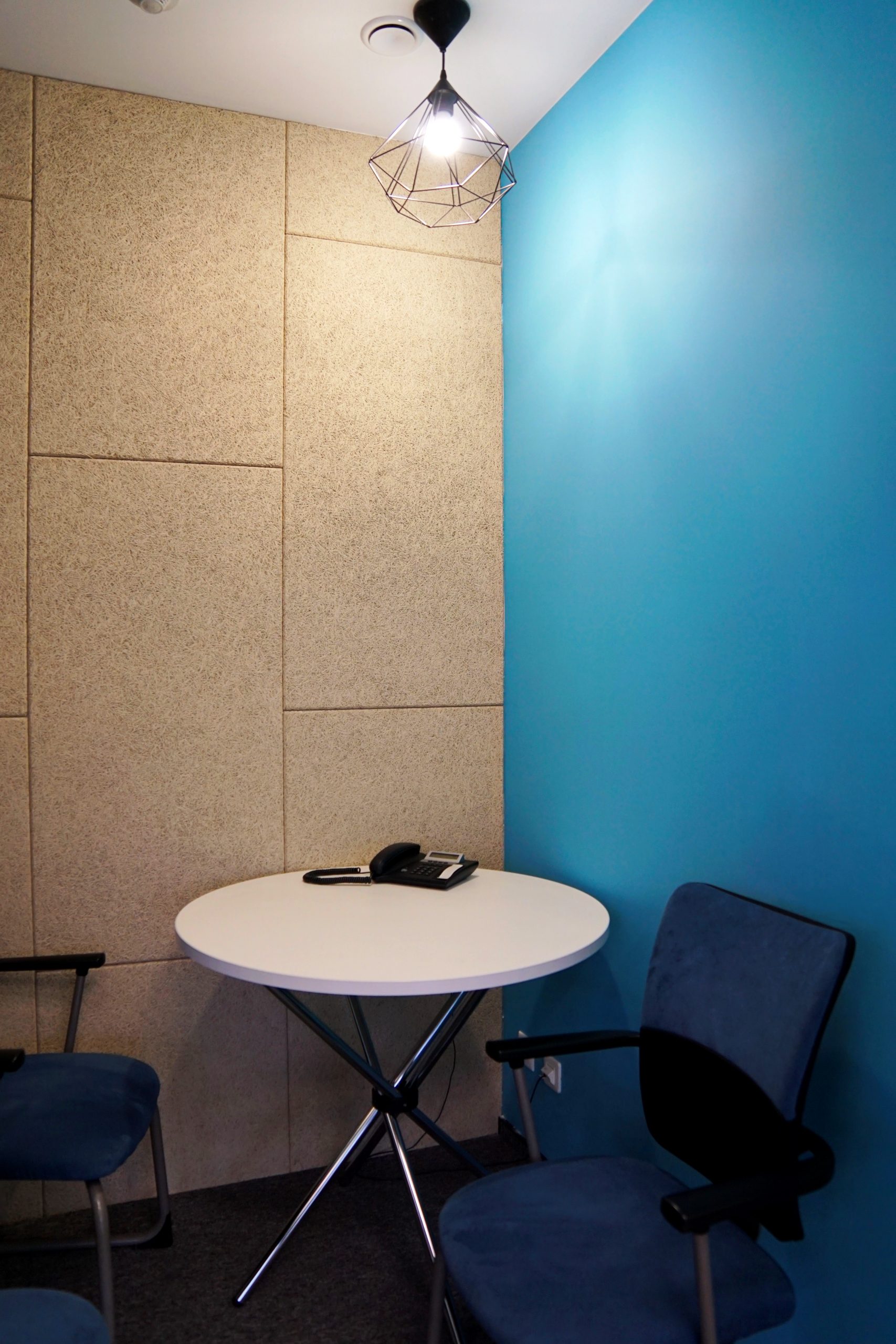
Application has been successfully sent
Thank you for submitting your application. The manager will contact you shortly.


