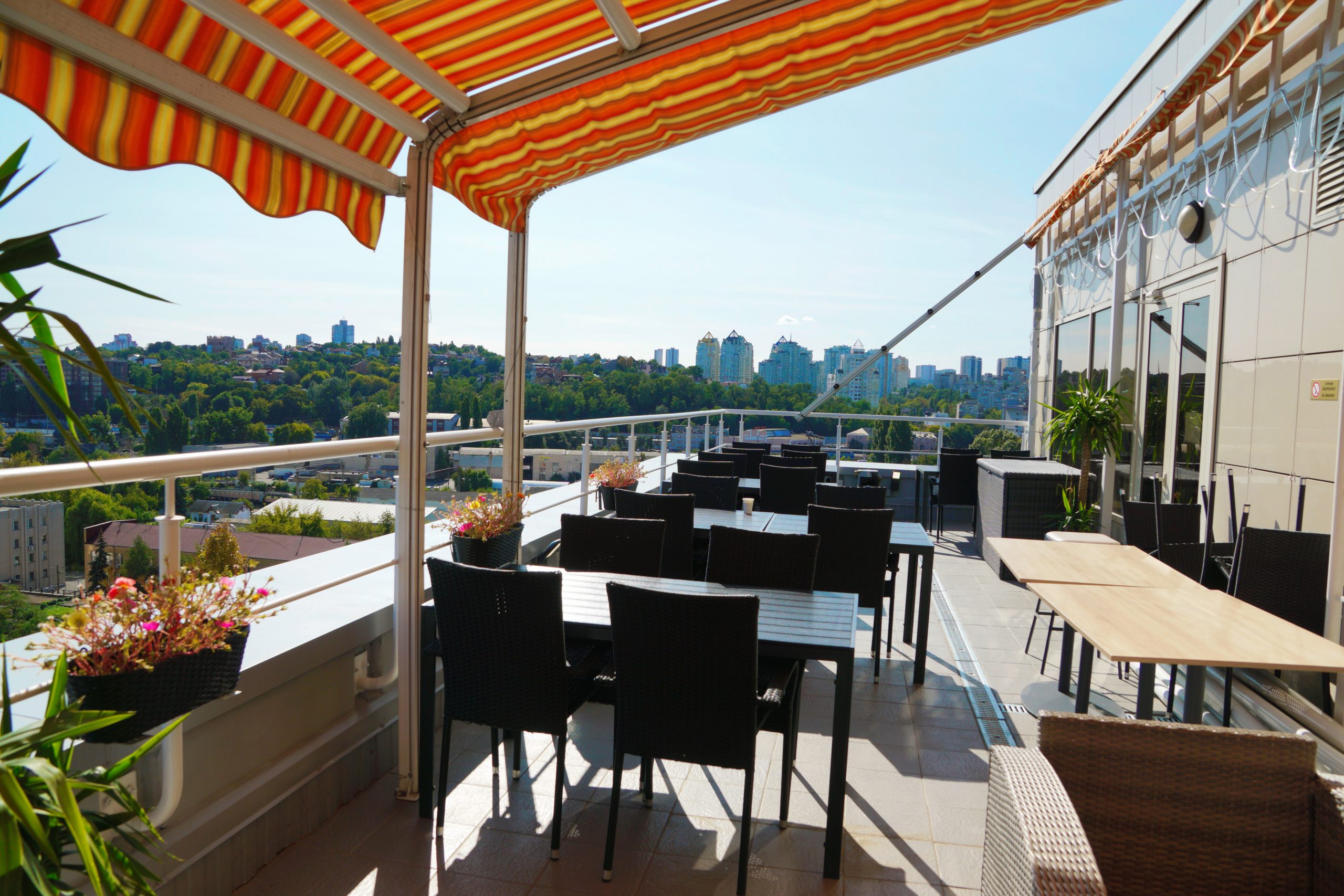PricewaterhouseCoopers Ukraine
Information about the project
List of types of work and services:
- Development of design and working documentation
- Execution of construction and finishing works
- Manufacturing and installation of decorative lighting
- Installation of SKD, VN, OS systems
- Installation of SCS and Multimedia systems
- Arrangement of a common lighting and power supply system
- Arrangement of water supply and sewerage systems
- Arrangement of decorative and glass partitions
- HVAC system arrangement
- The installation of the VK system
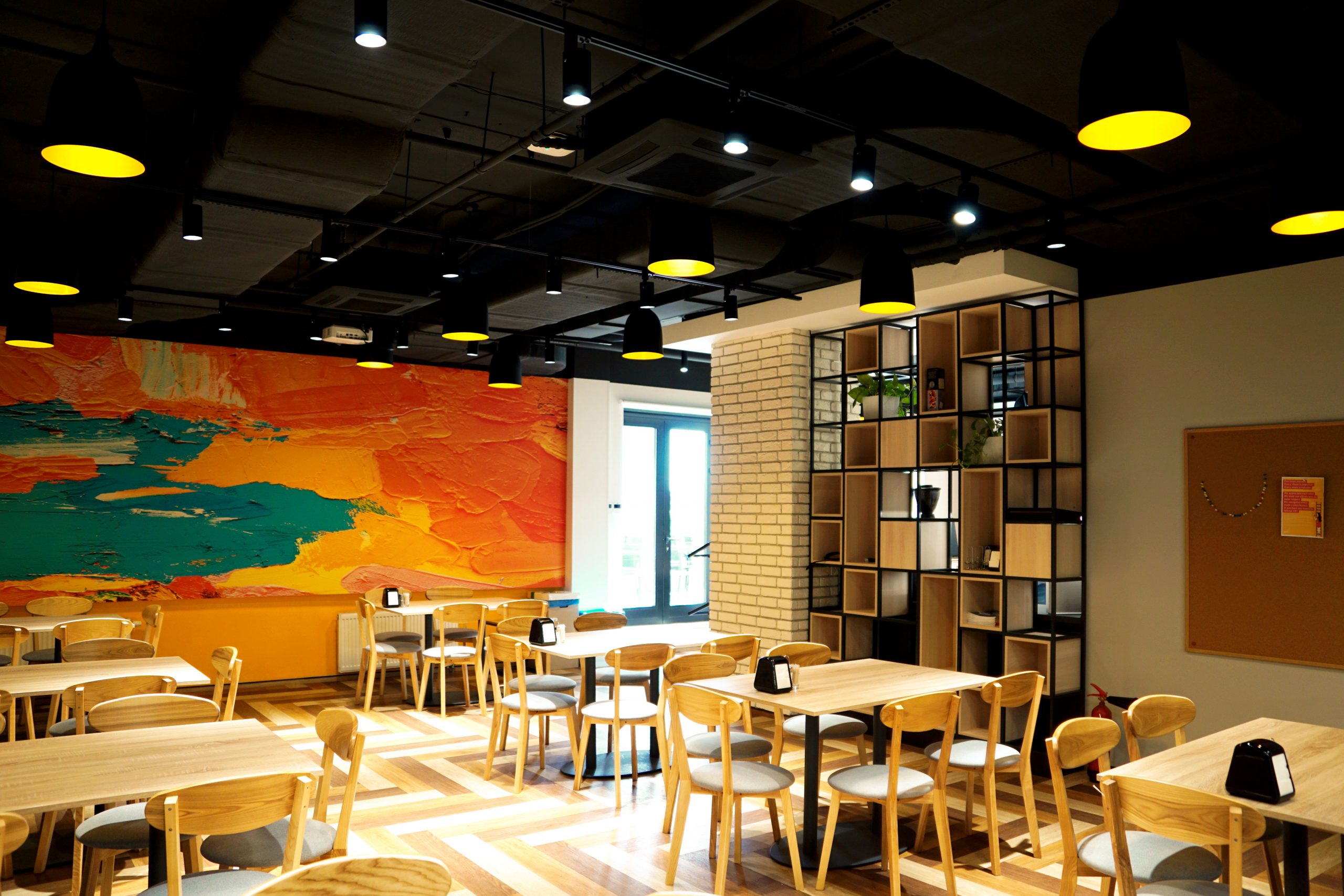
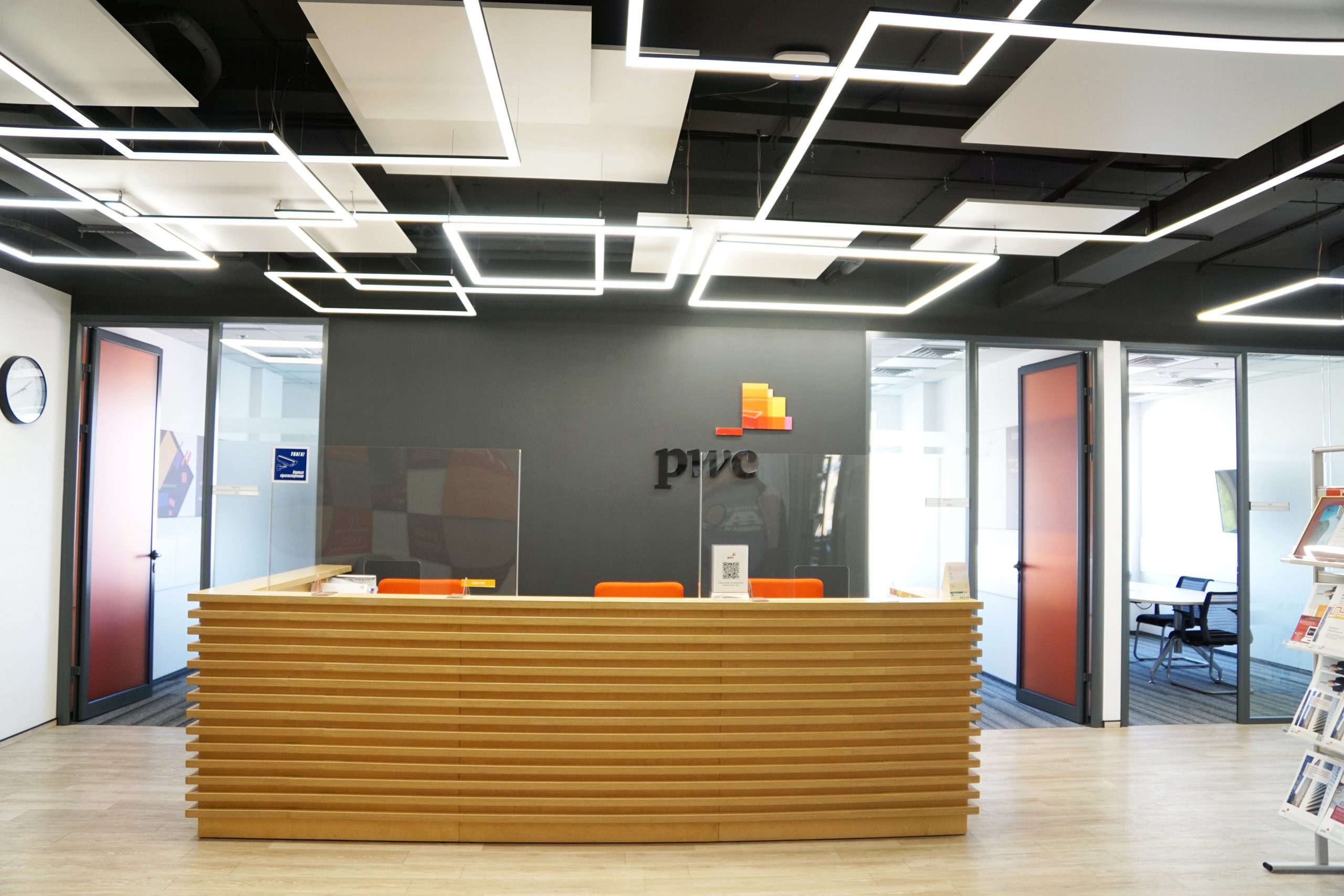
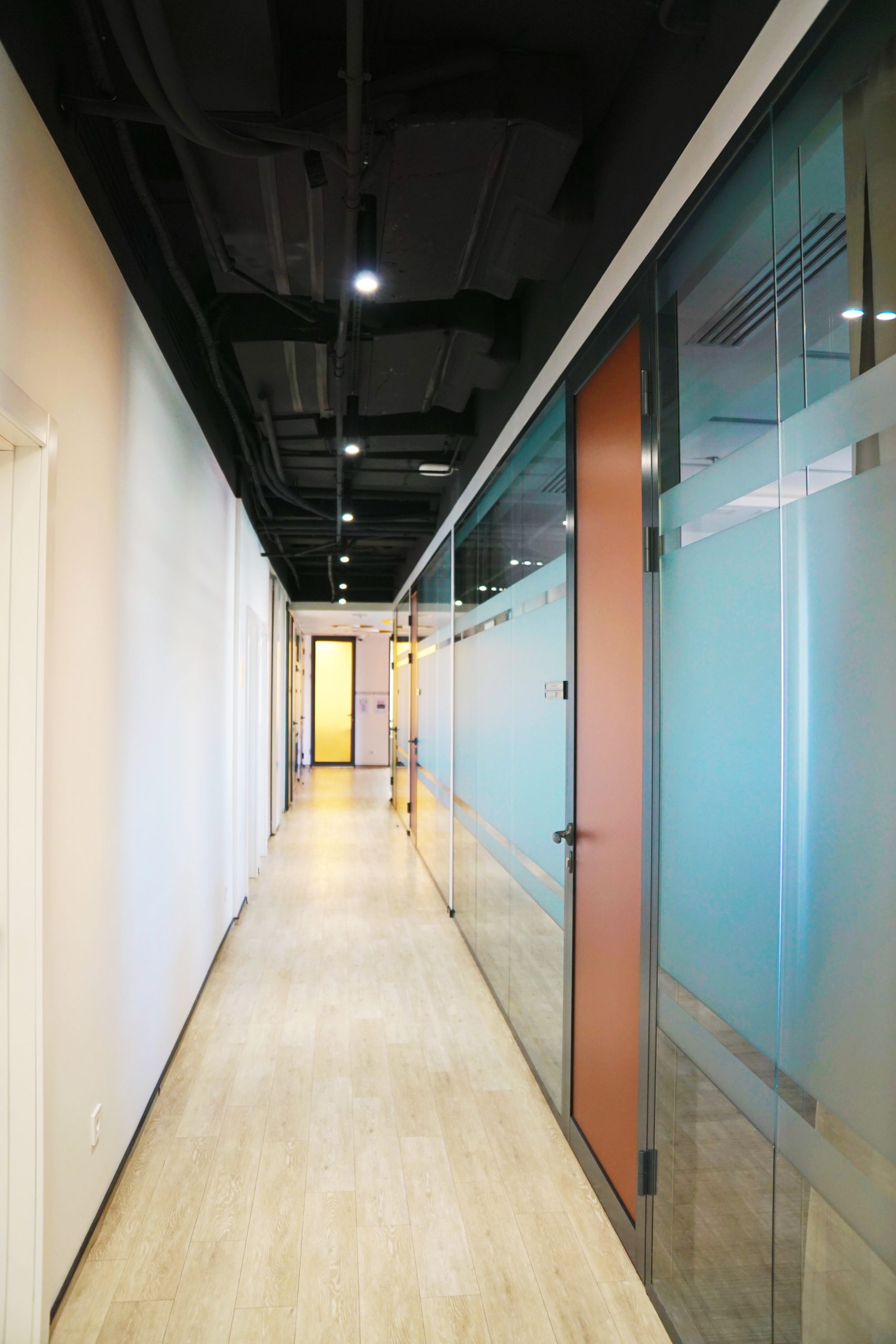
Scope and type of work
2 300 m2
Location
Kyiv. BC "Eurasia Business Center" 2019
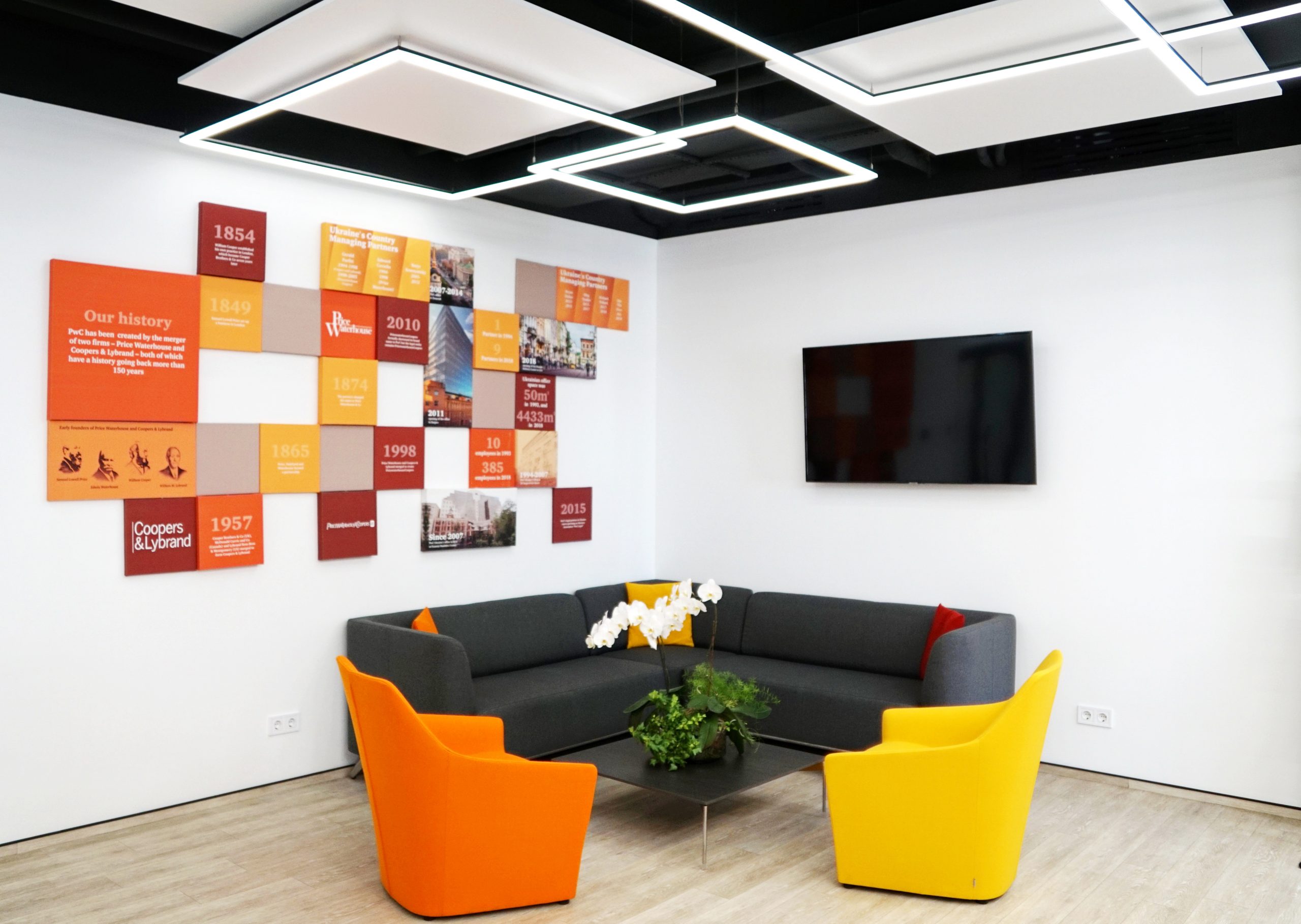
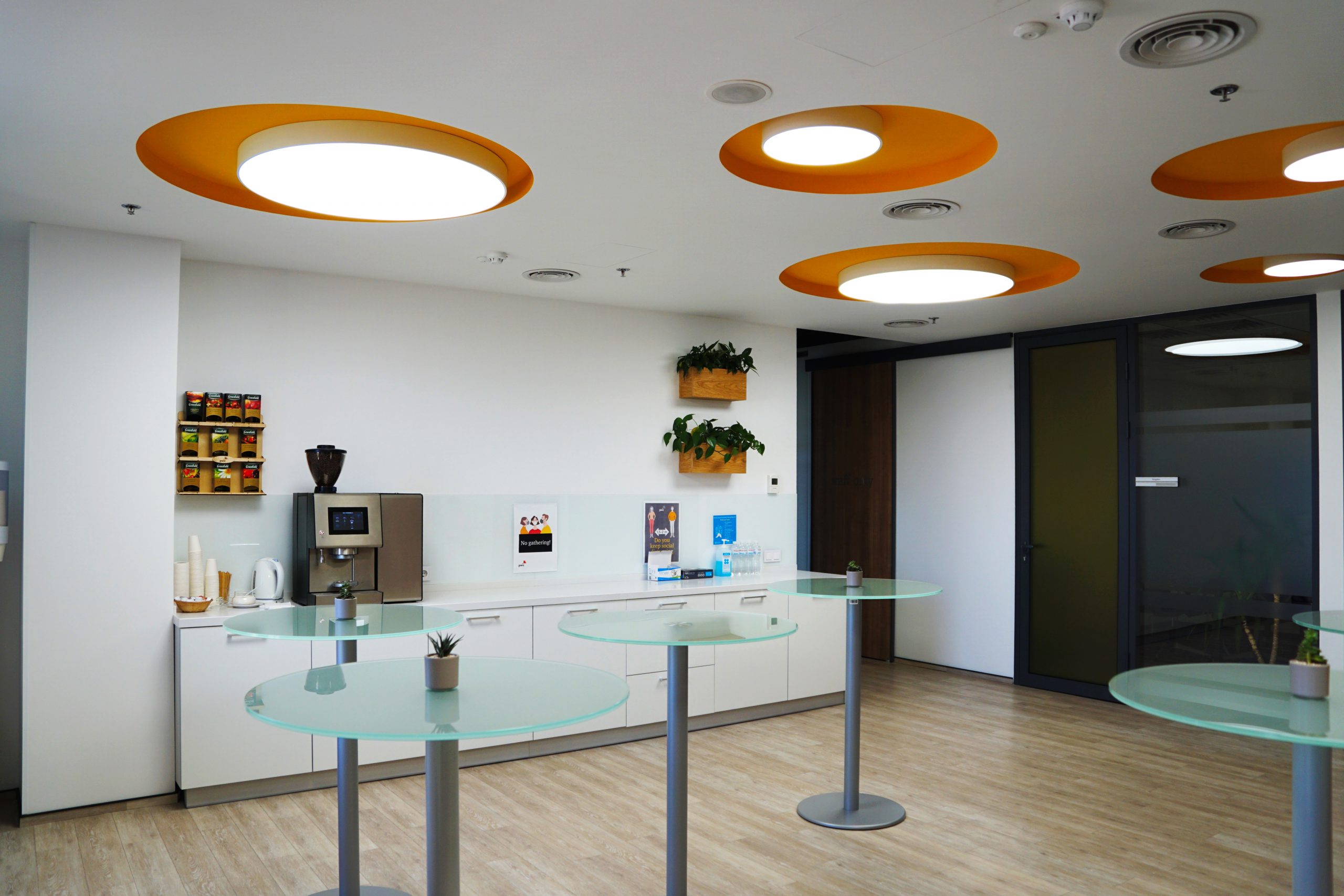
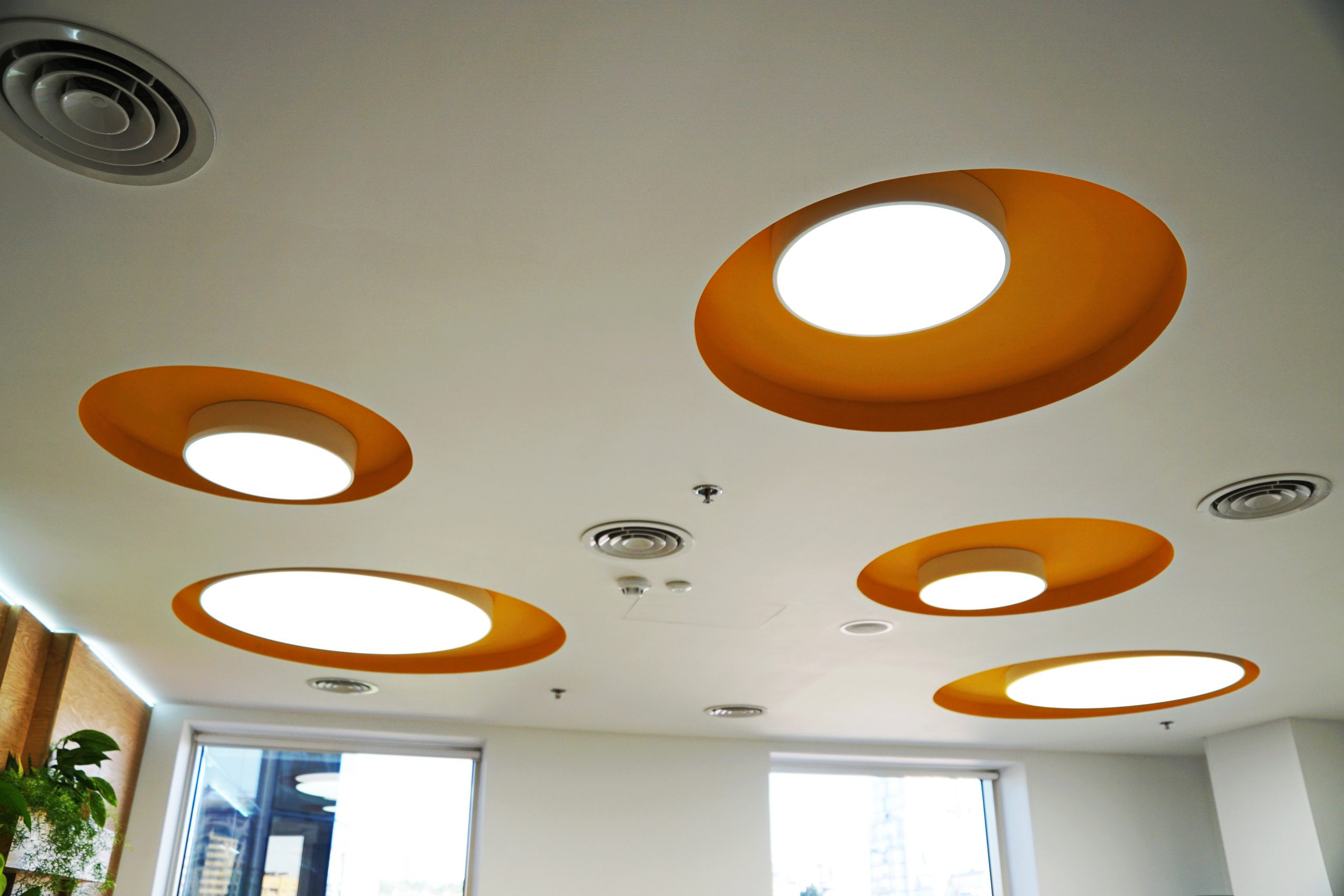
The PricewaterhouseCoopers project is completely done in a corporate color scheme. This project can be called exemplary in terms of room design for organizations where employees do not sit in one place.
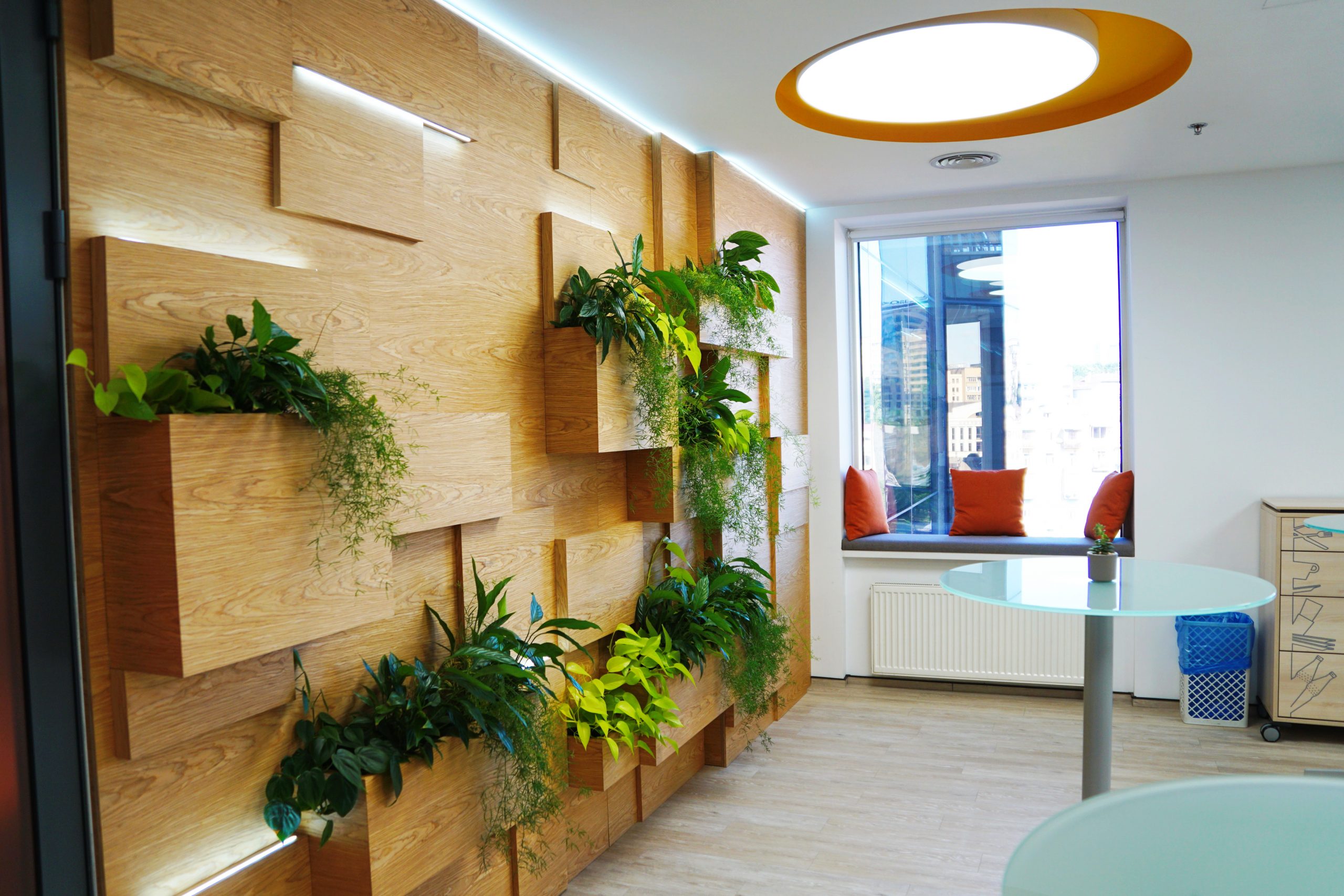
The variety of the proposed conditions guarantees the possibility of choice, and the tension and intensity of the work itself breathes a bright and dynamic life into the office.
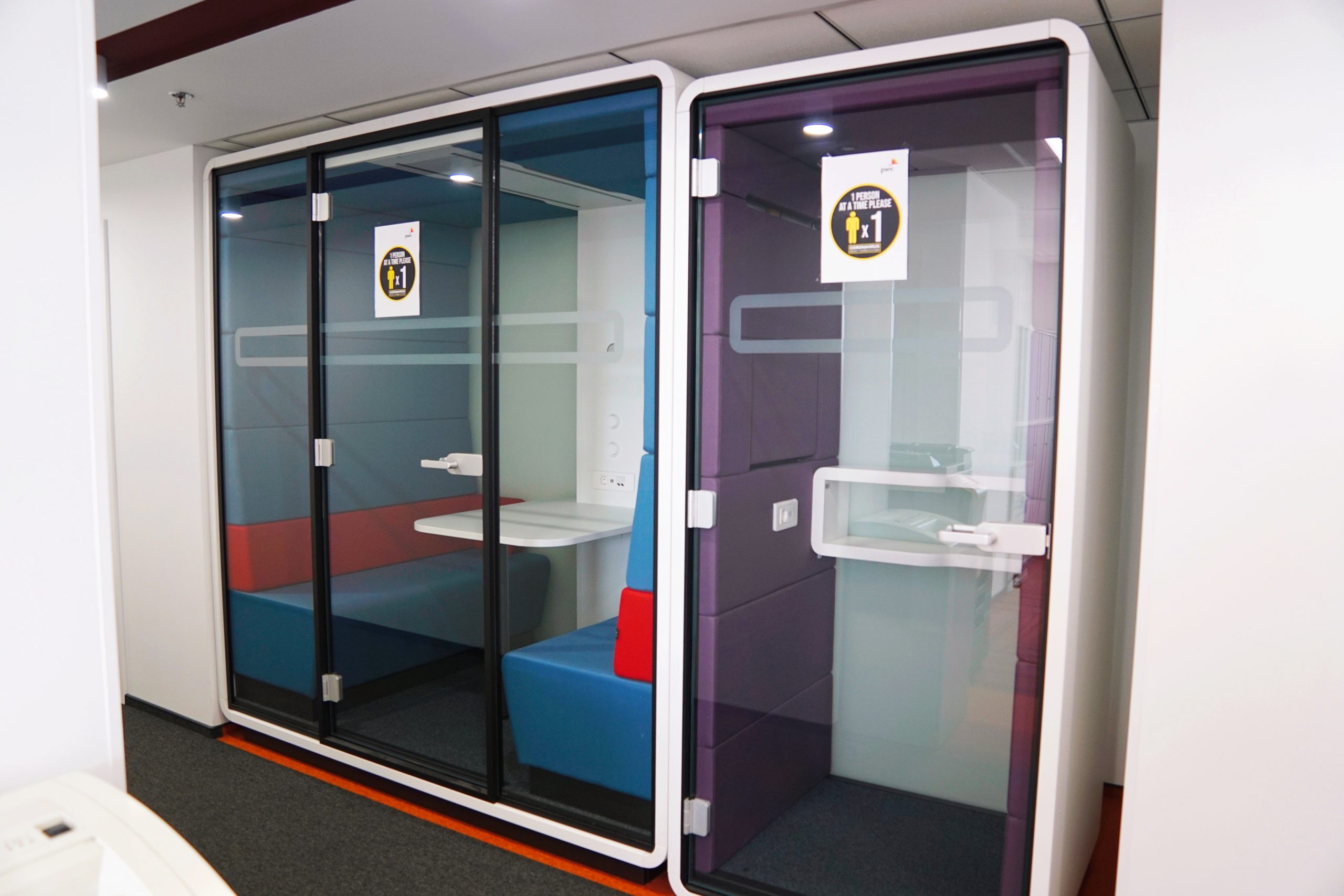
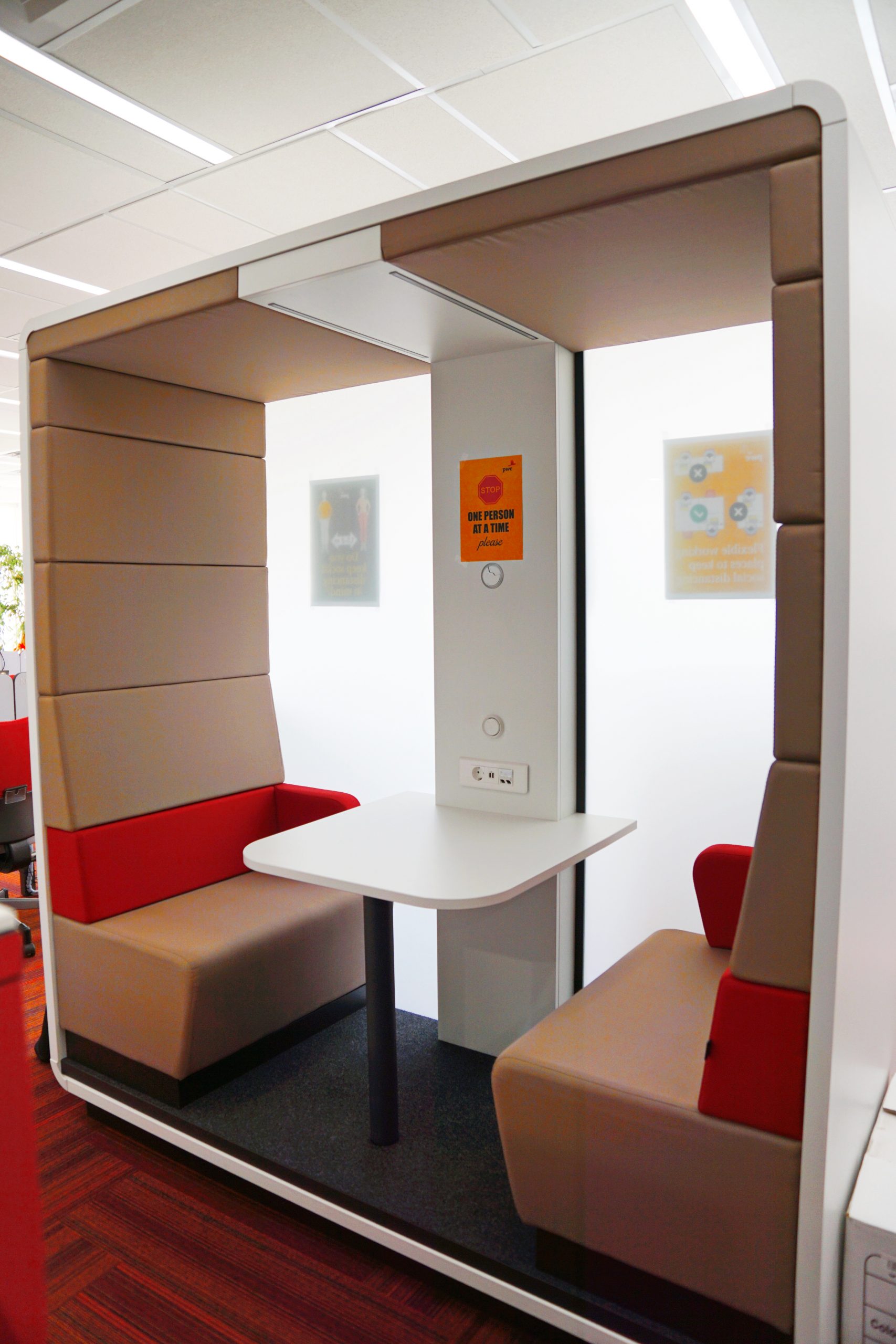
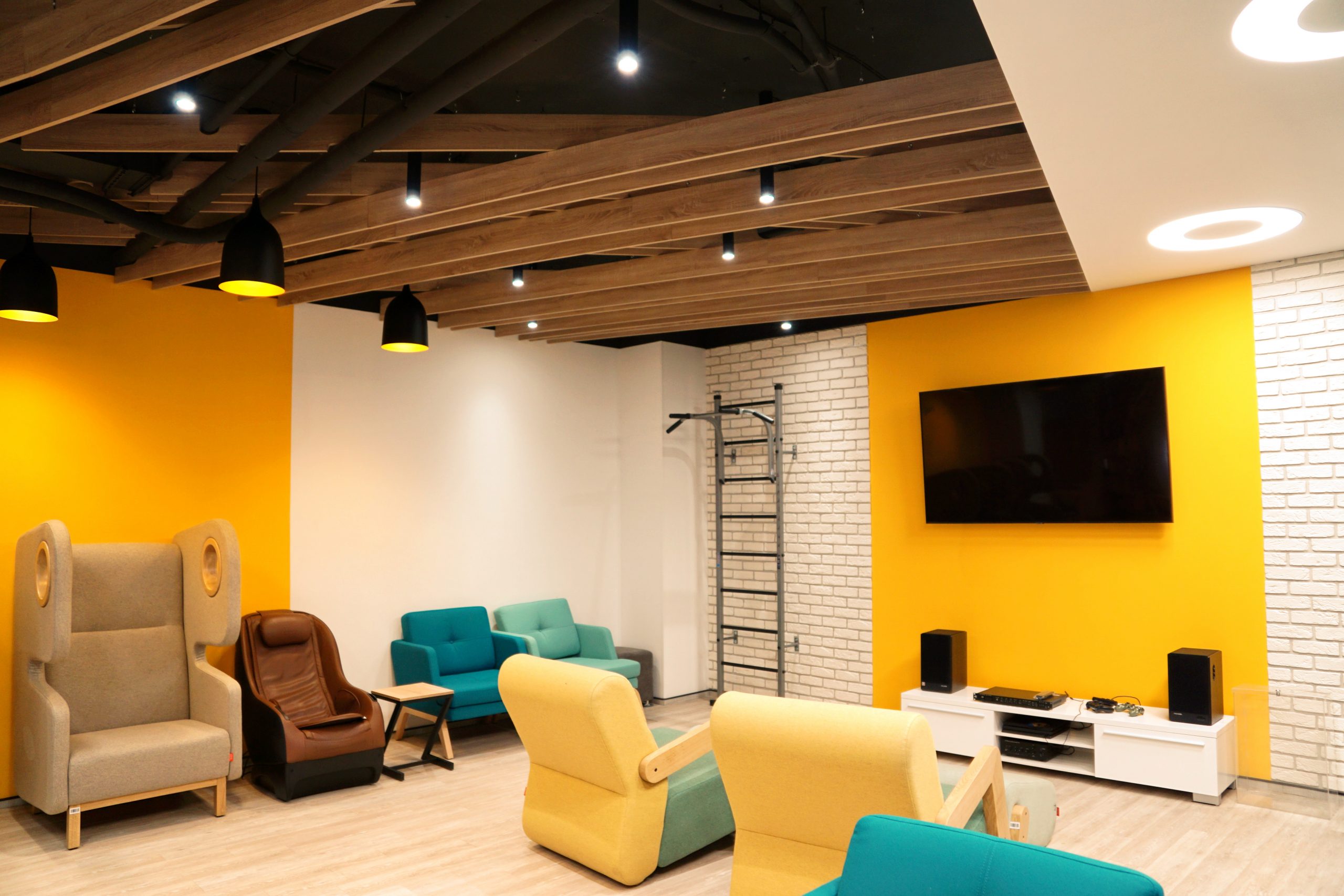
Office rooms are equipped with the idea that employees are constantly moving from place to place with their laptops: ergonomic IT and furniture solutions, a number of semi-closed office areas, designed for work when you need to concentrate.
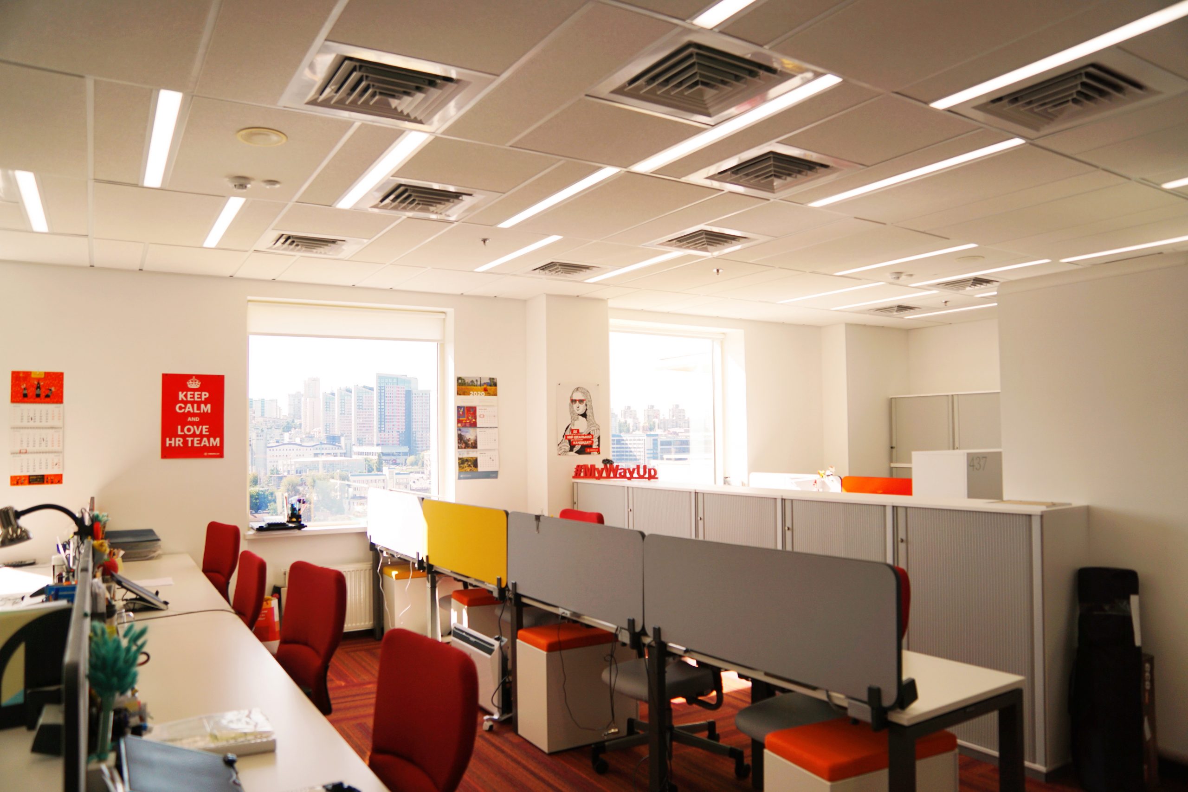
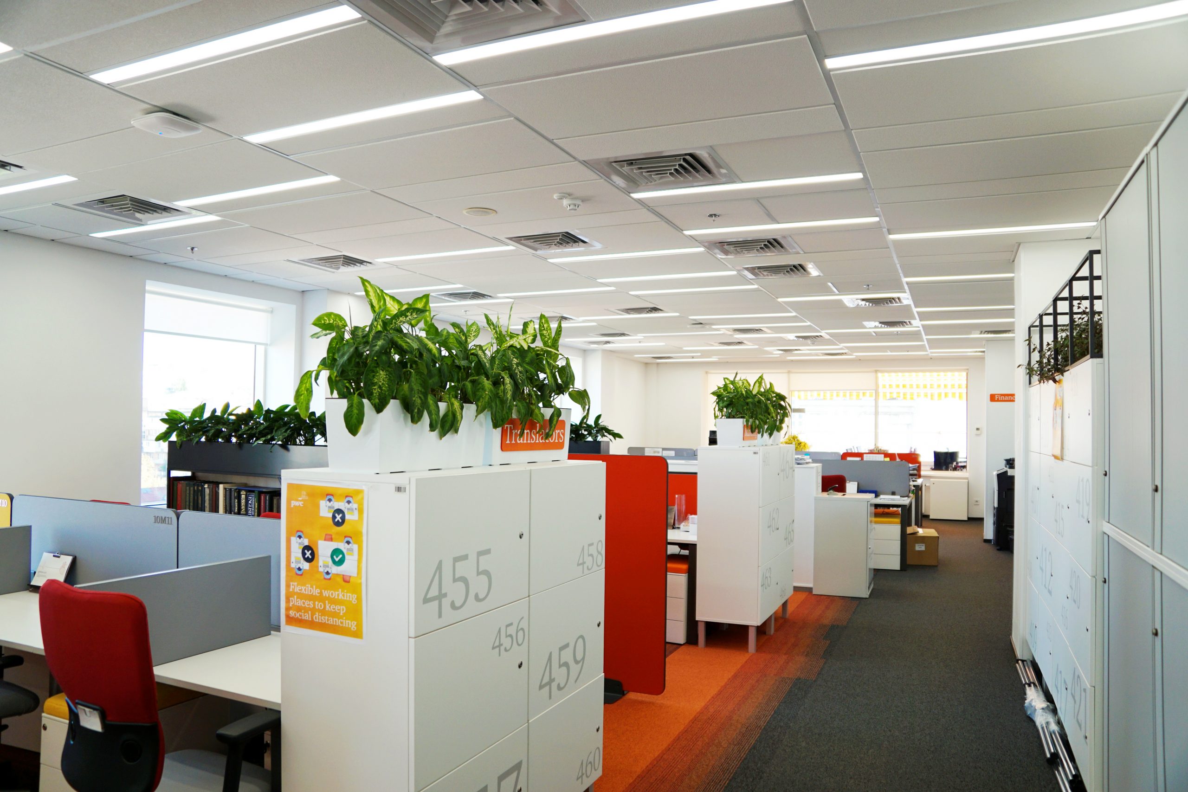
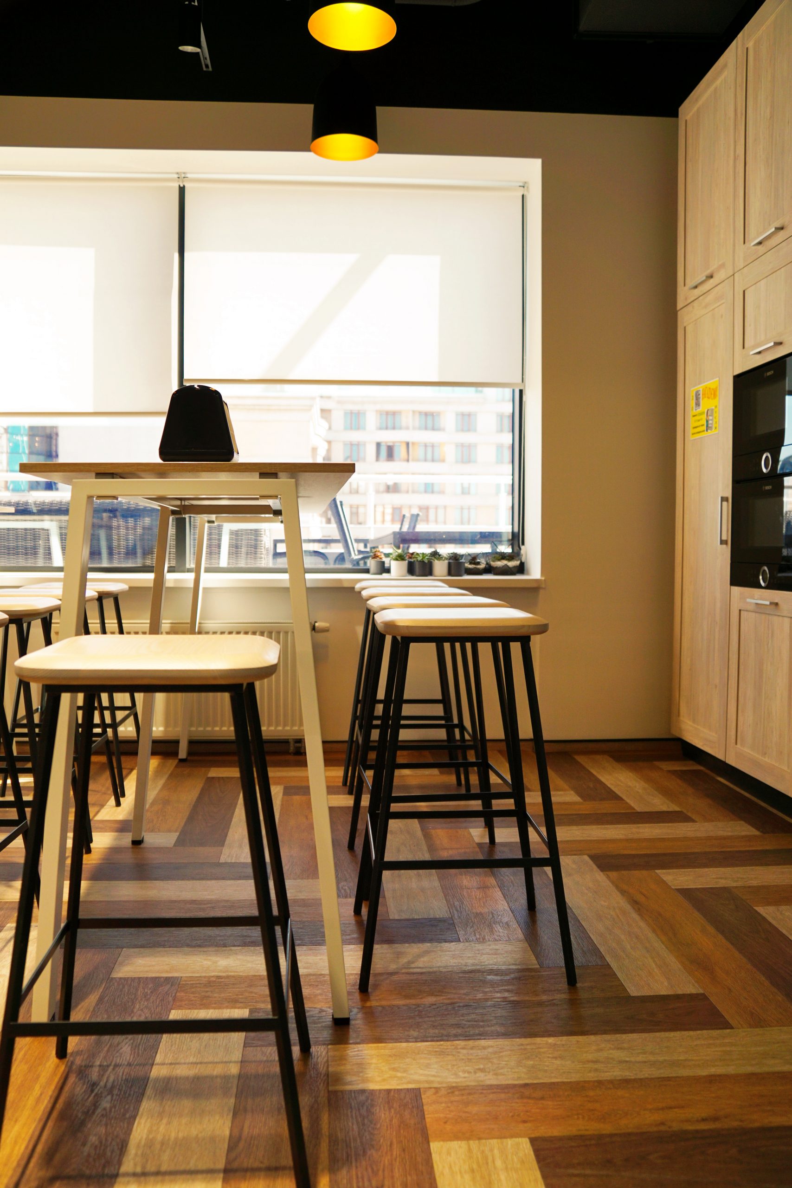
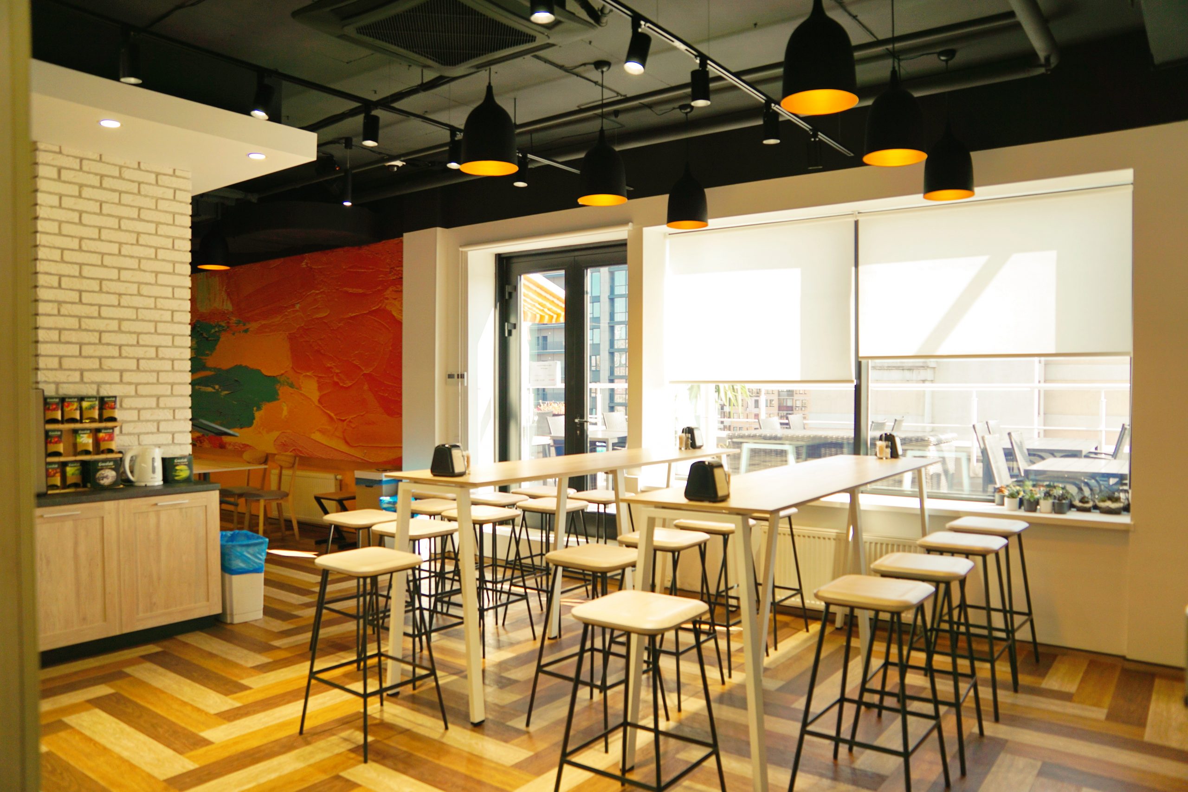
Between these areas there are more informal spaces, Collaboration areas, indoor and outdoor Acoustic meeting booths and Lounge areas where you can calmly chat and work, including using wireless multimedia solutions.
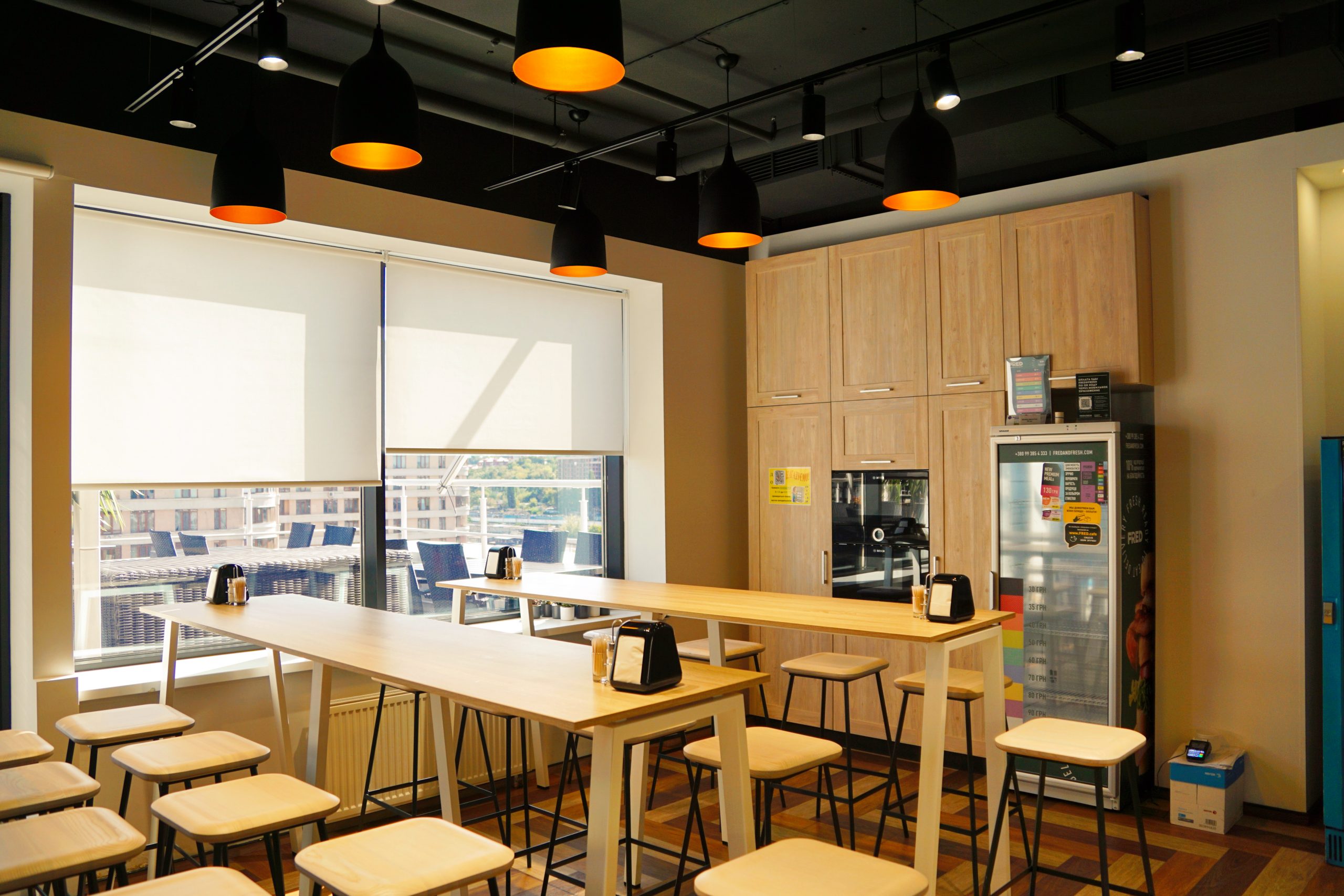
The main workplaces are tables at which people work together.
Locking individual lockers is a place to store personal belongings and work materials.
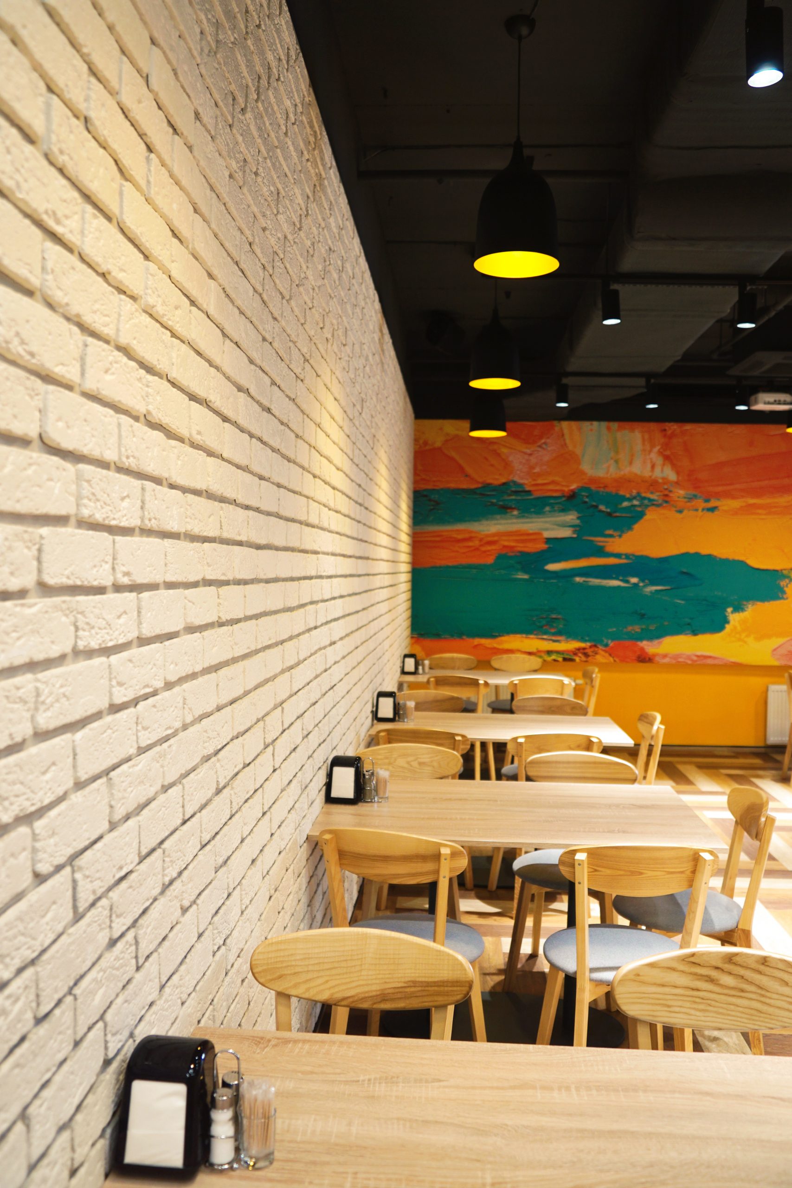

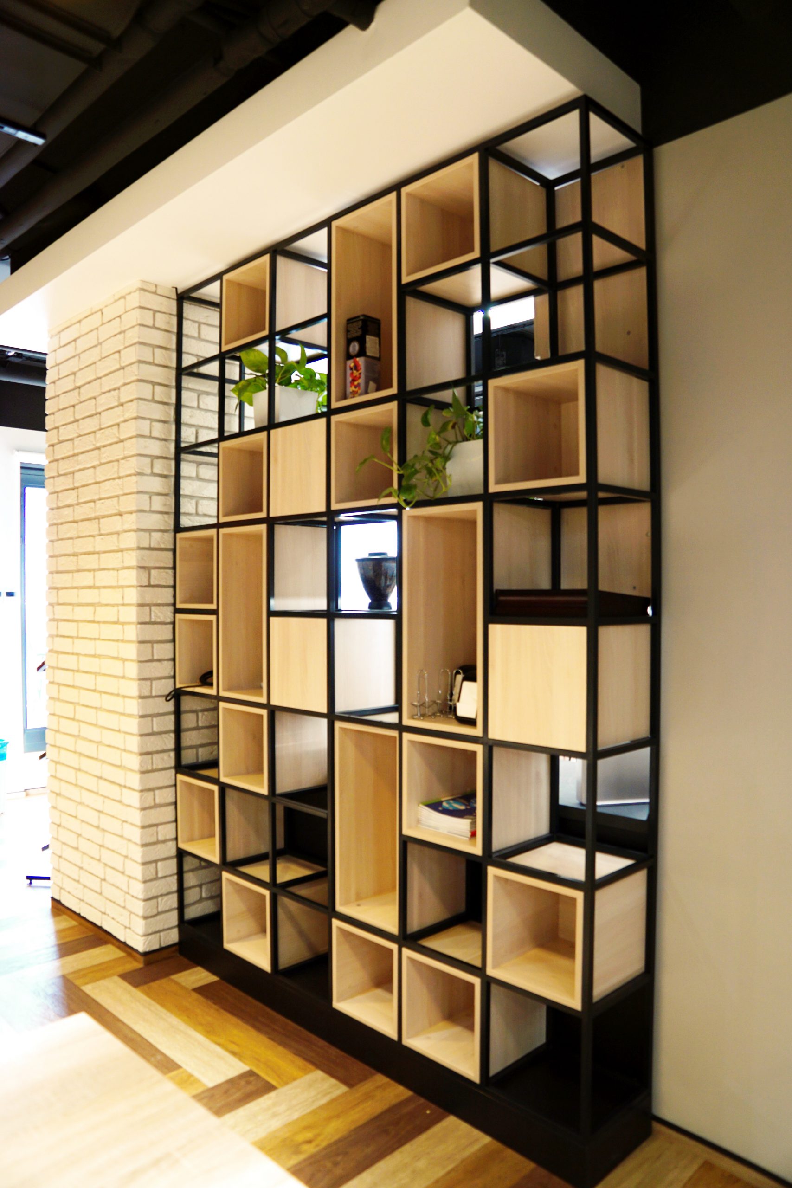
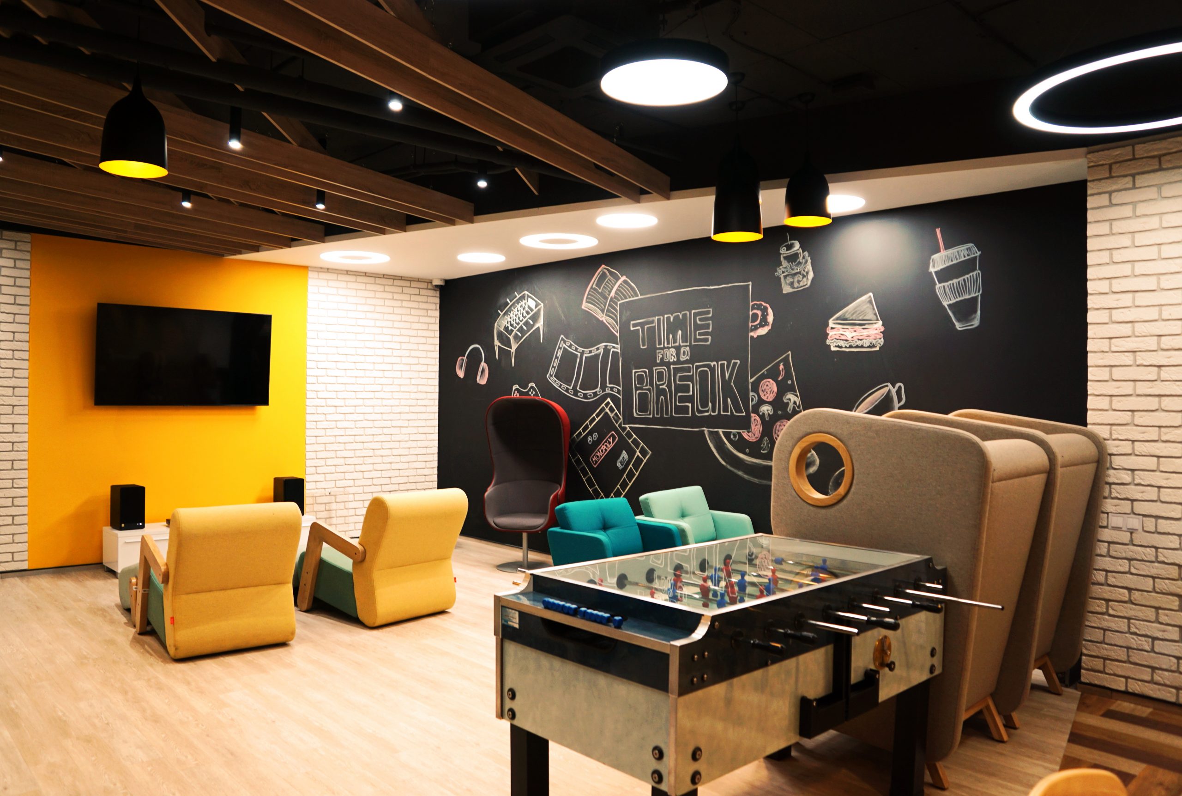
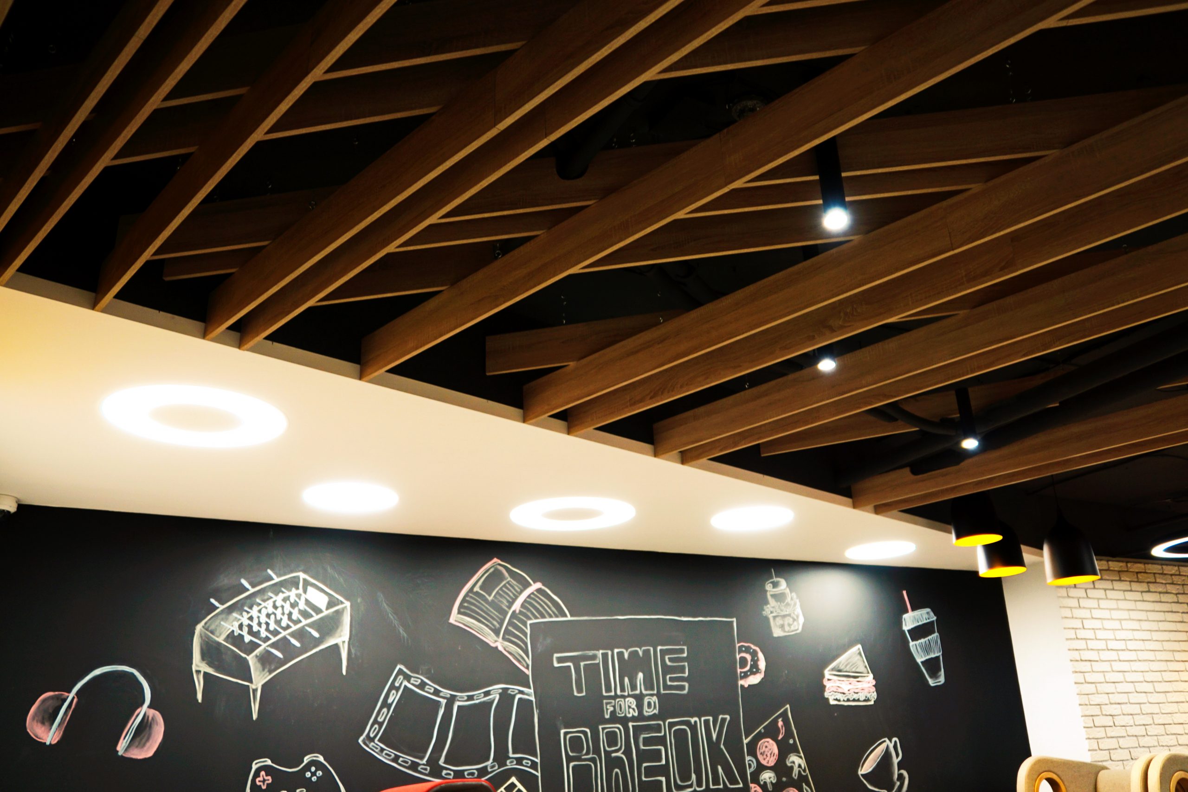
Materials are also innovative and unusual - for example, the floors which are assembled from eight collections of different finishes or a brick wall, part of which goes into decorative wooden shelves with books.
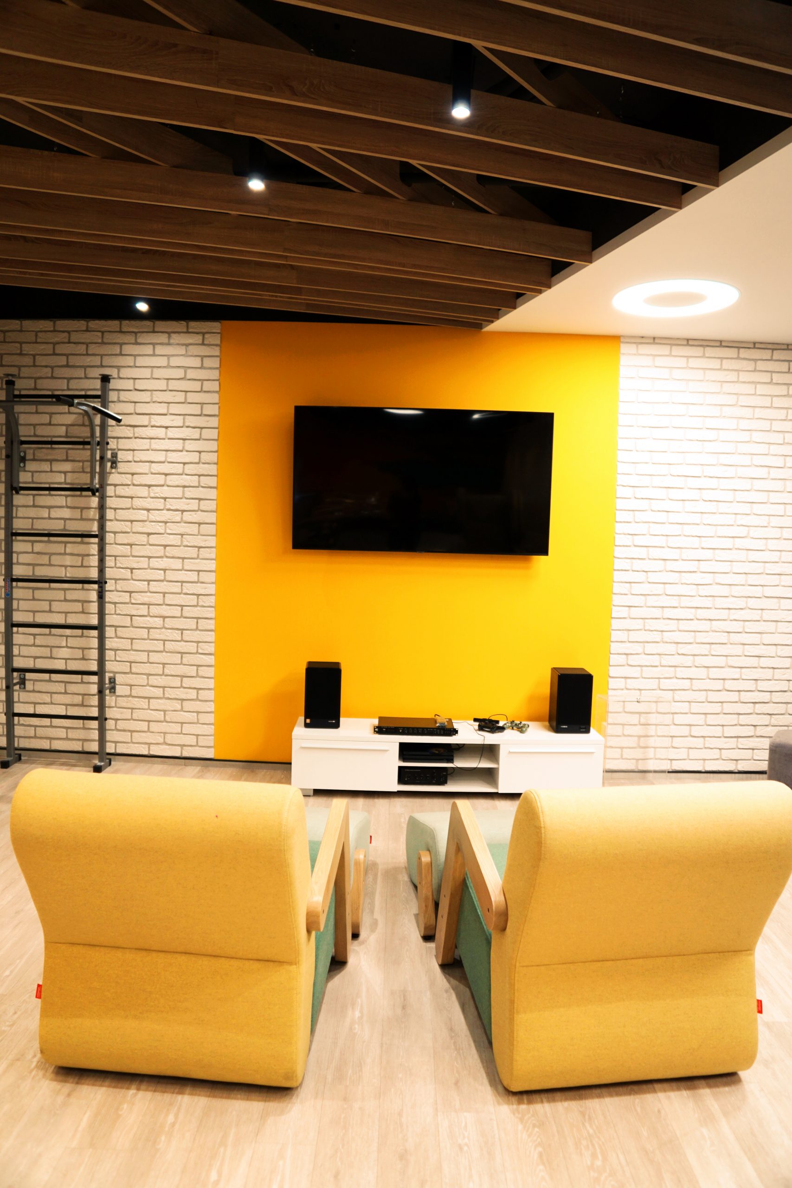

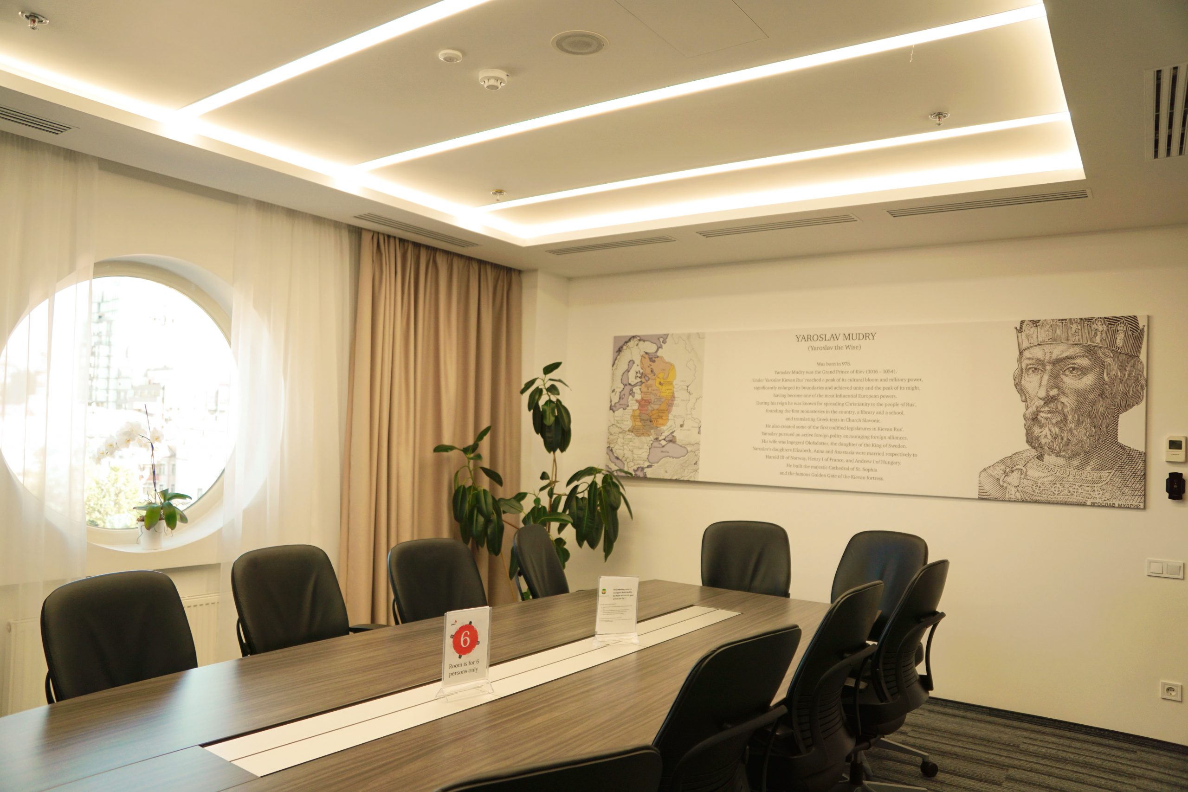
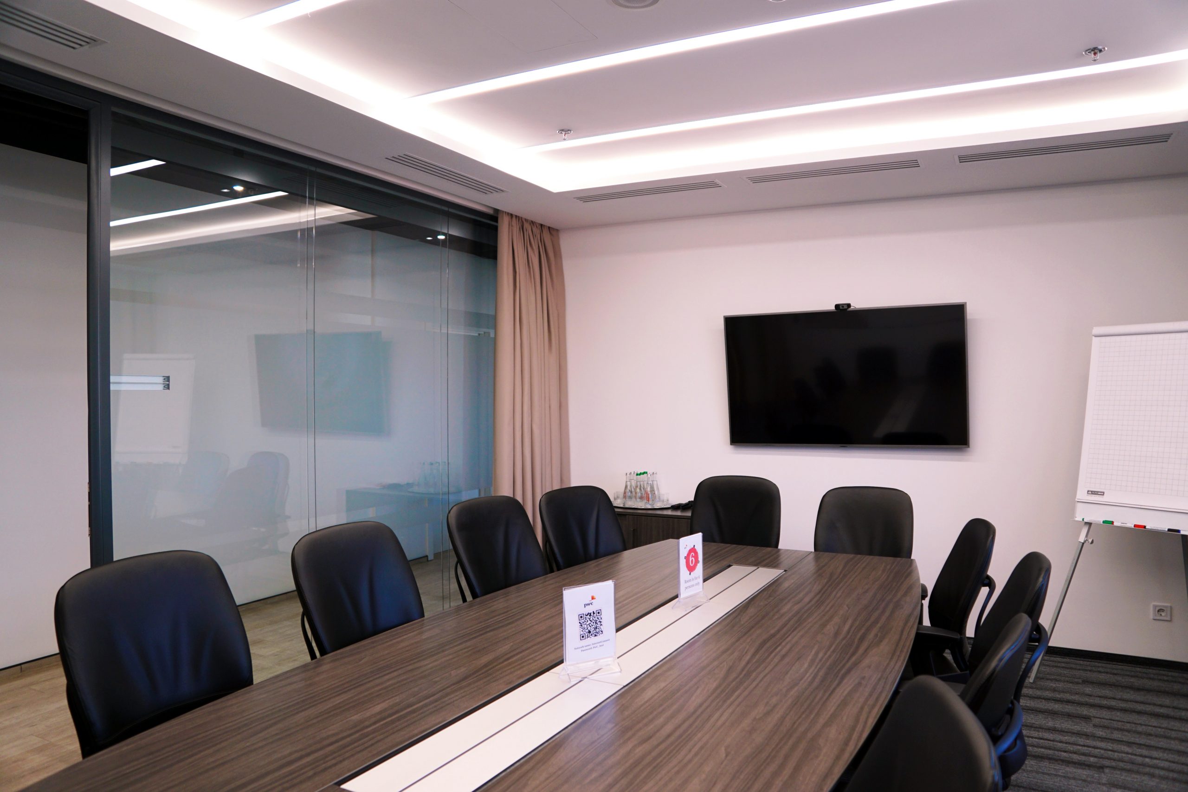
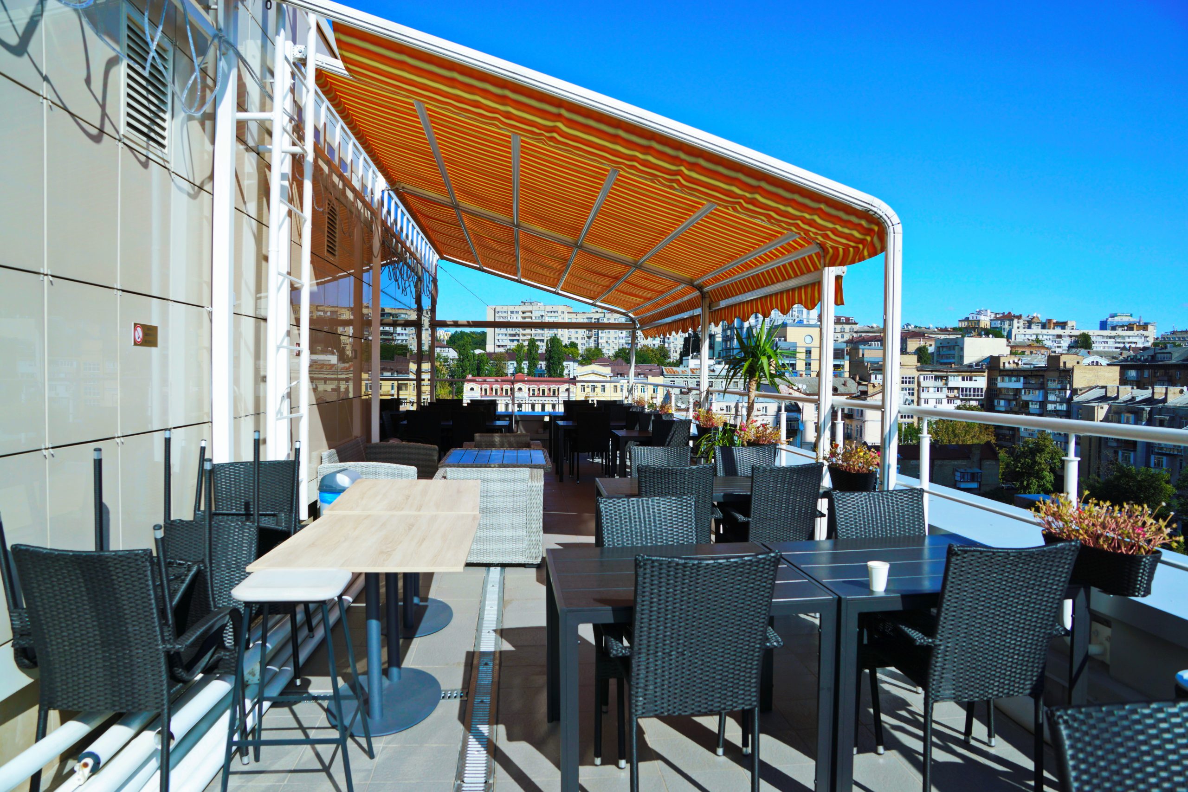
Application has been successfully sent
Thank you for submitting your application. The manager will contact you shortly.


