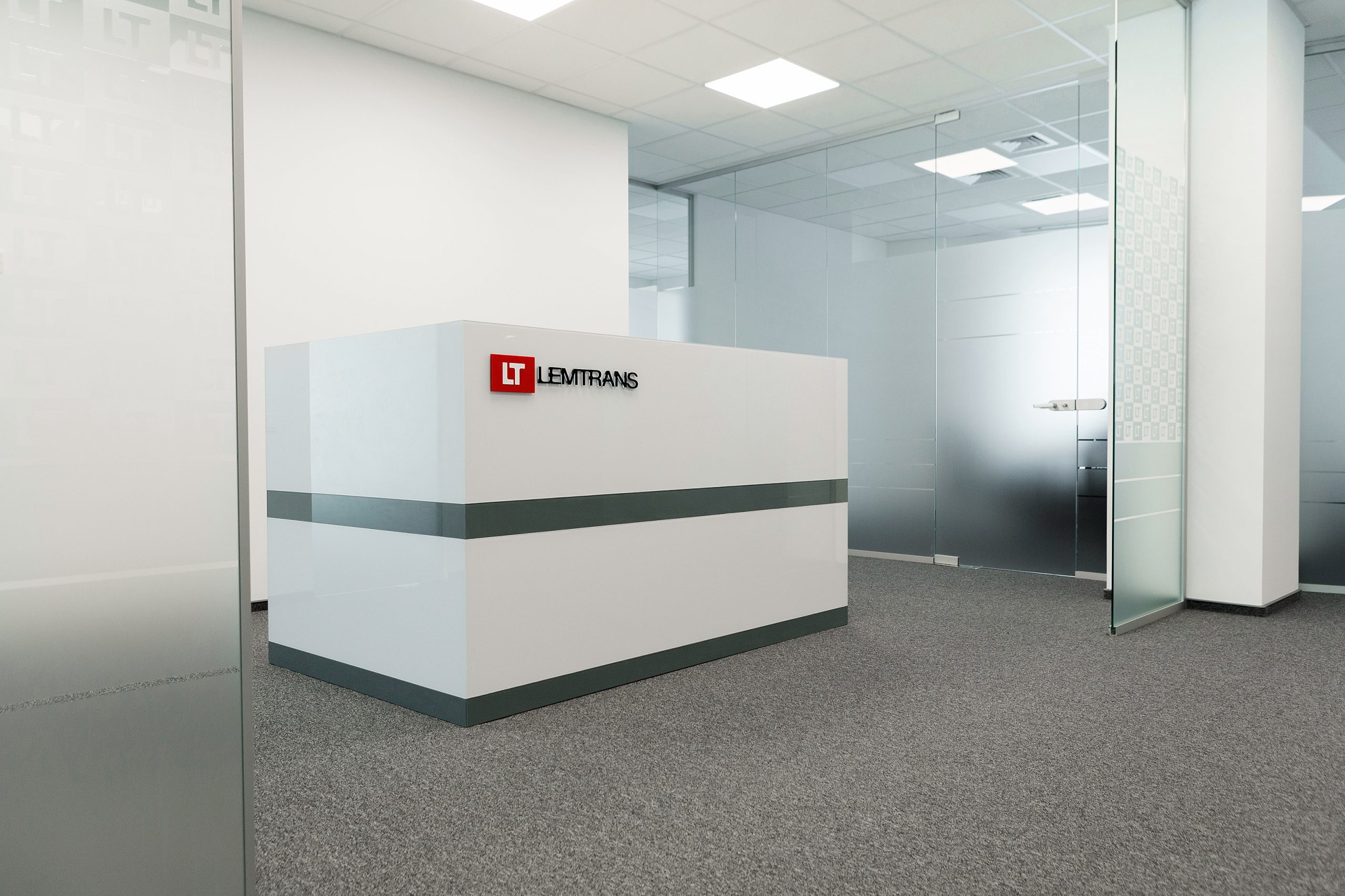Information about the project
List of types of work and services:
- Development of Design and Working Documentation
- Development of working documentation
- Decorating walls and partitions with decorative wood panels
- Drawing on the walls of 3D images
- Production of decorative lighting

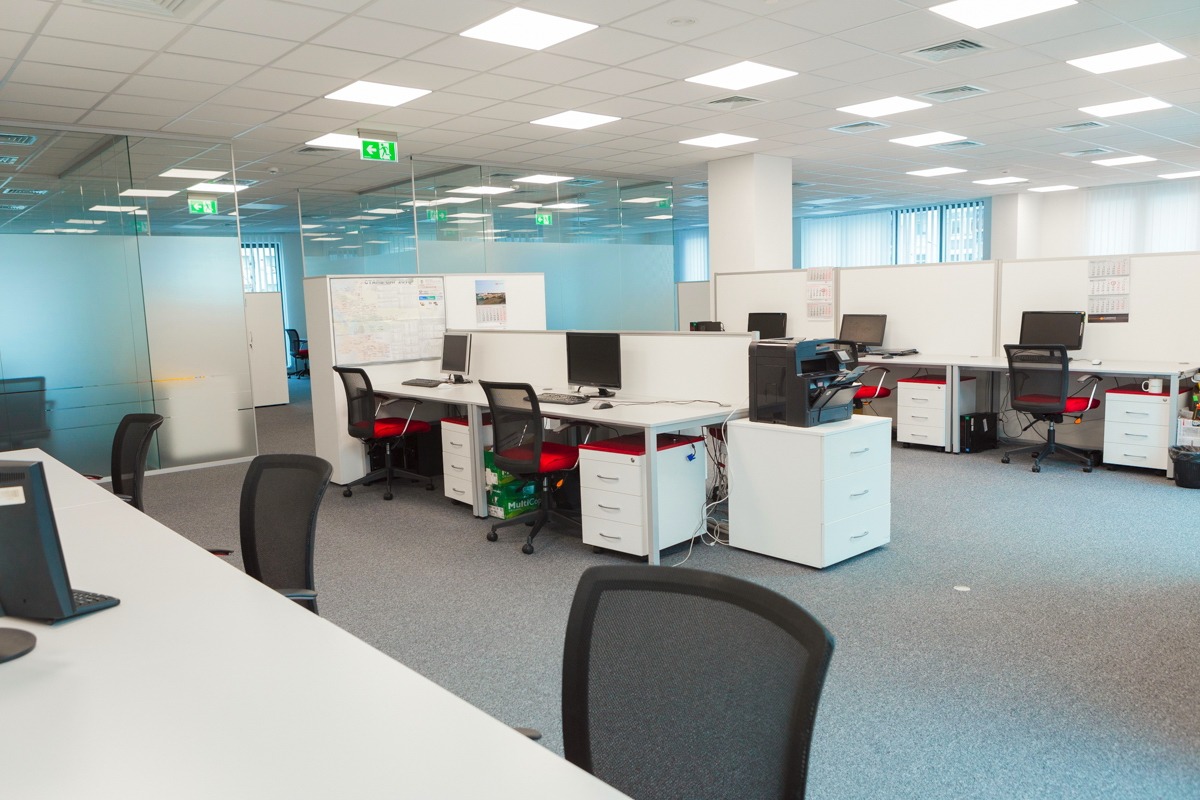
Scope and type of work
840 m2
Location
Kyiv. BC "Dynasty" 2013

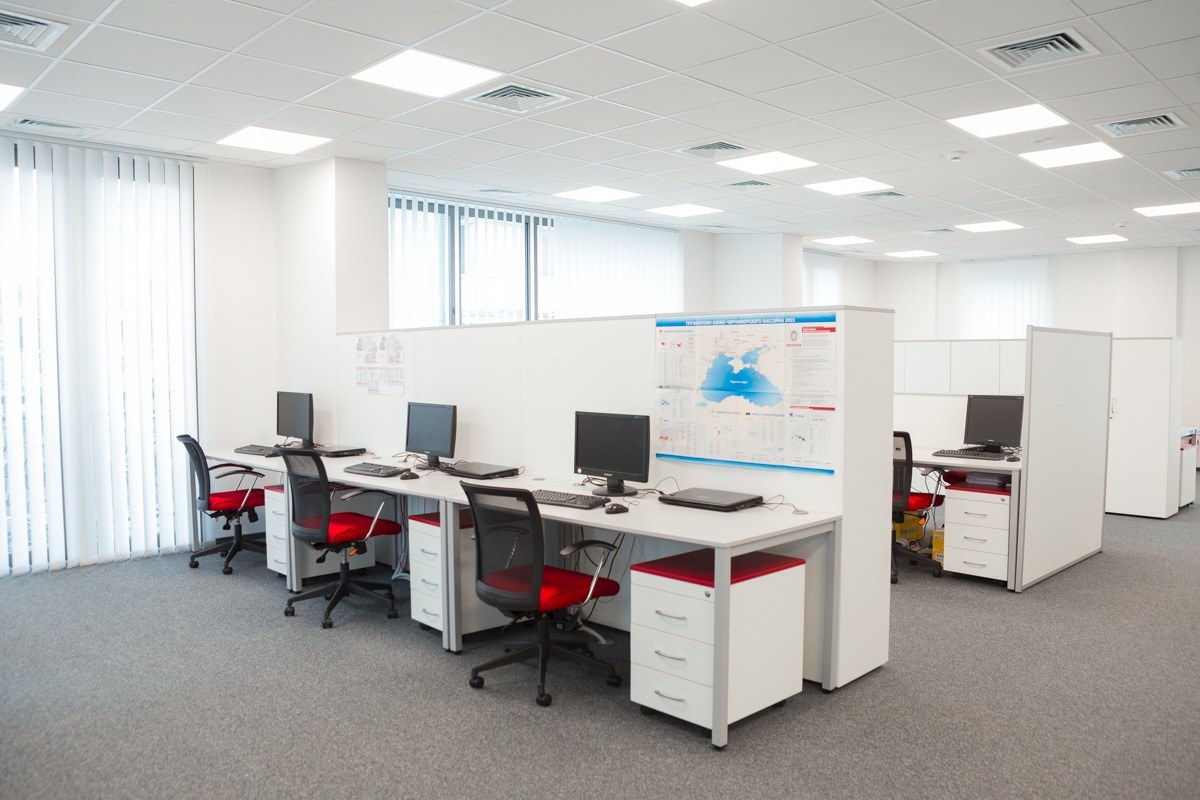
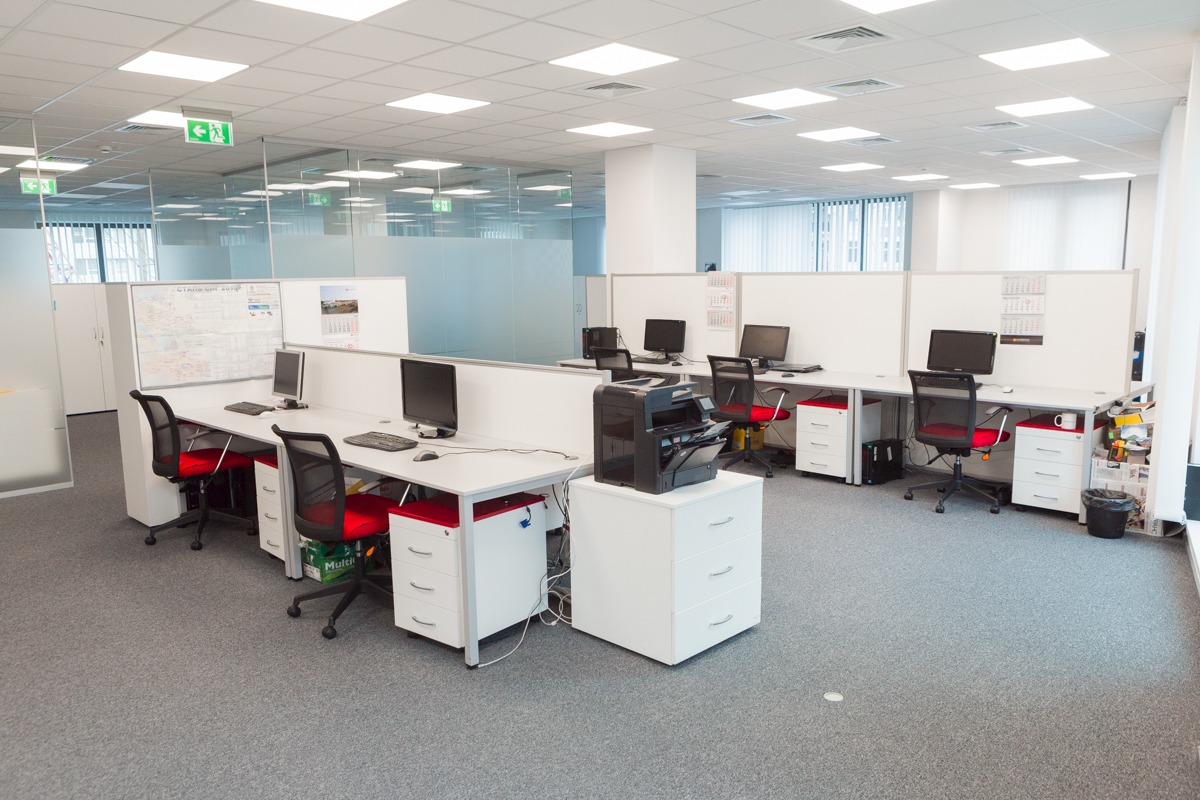

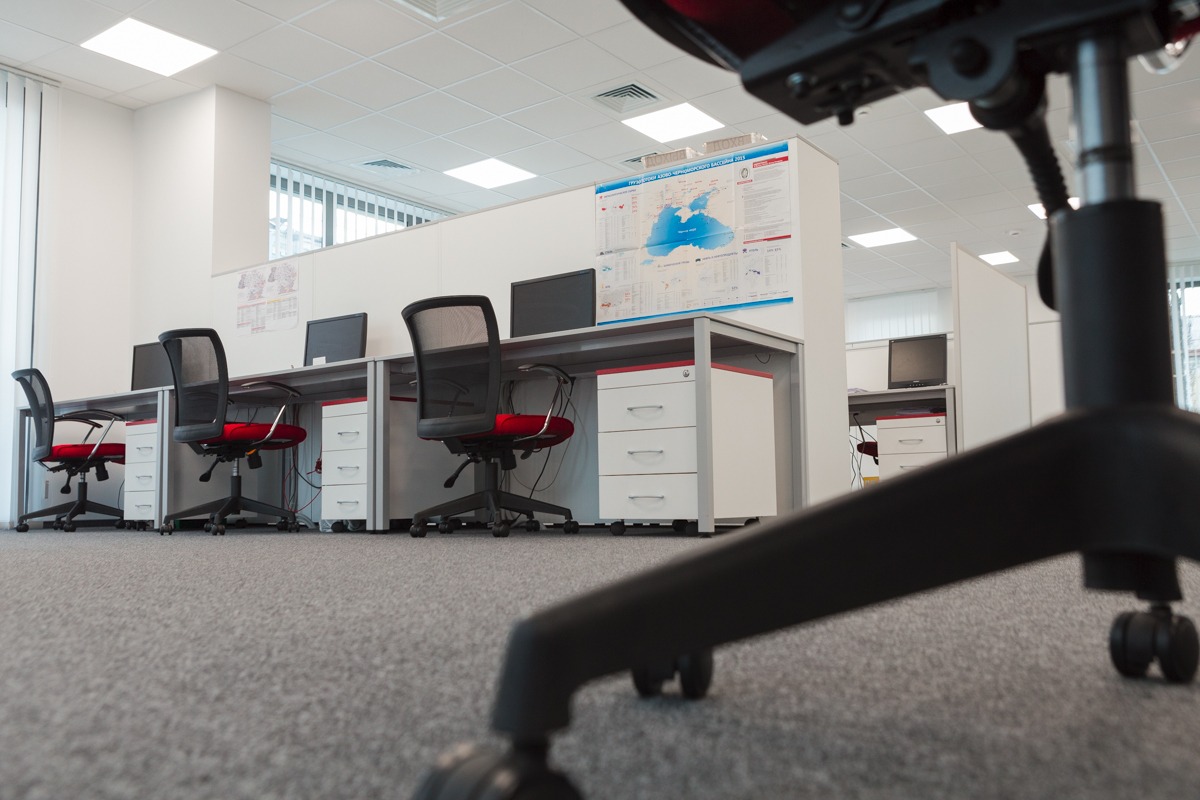
In this project the architect created a space with simple shapes and frosted glass elements with corporate decor applied.
The themes of this project were clear geometry, contrast of corporate colors in the interior (carpet tiles, upholstery of work chairs, office furniture), a combination of forms and materials.
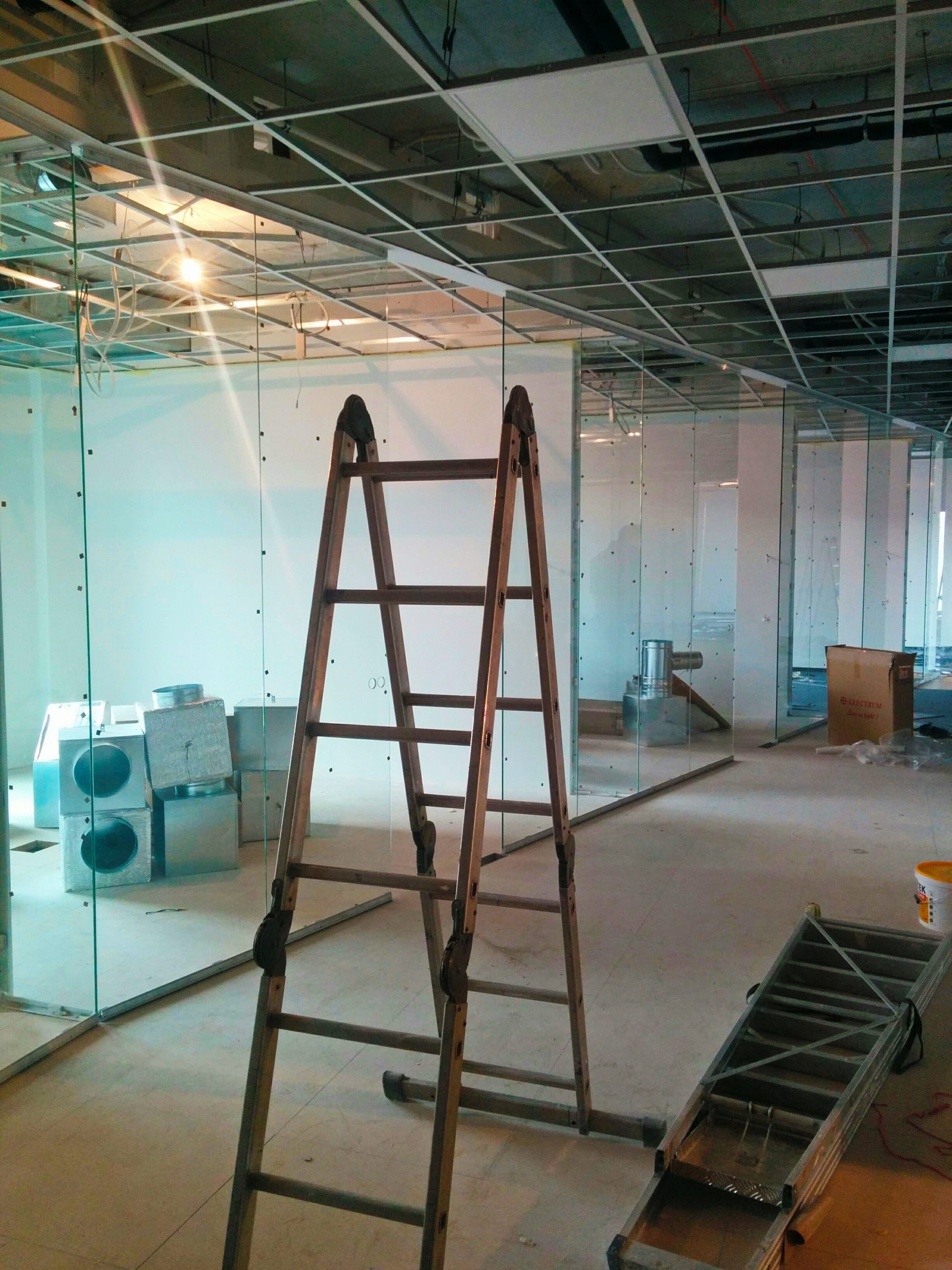
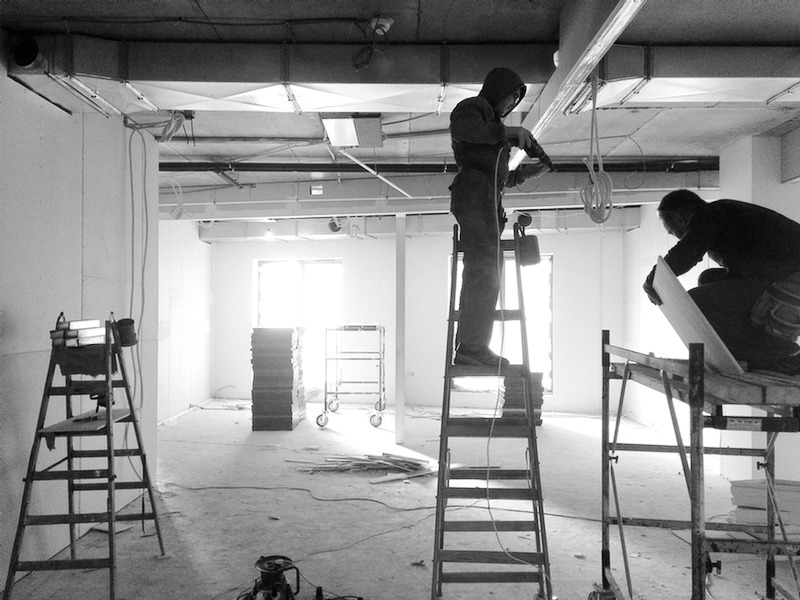
The office takes up an entire floor. Total area 840 m2. Ceiling height 3m.
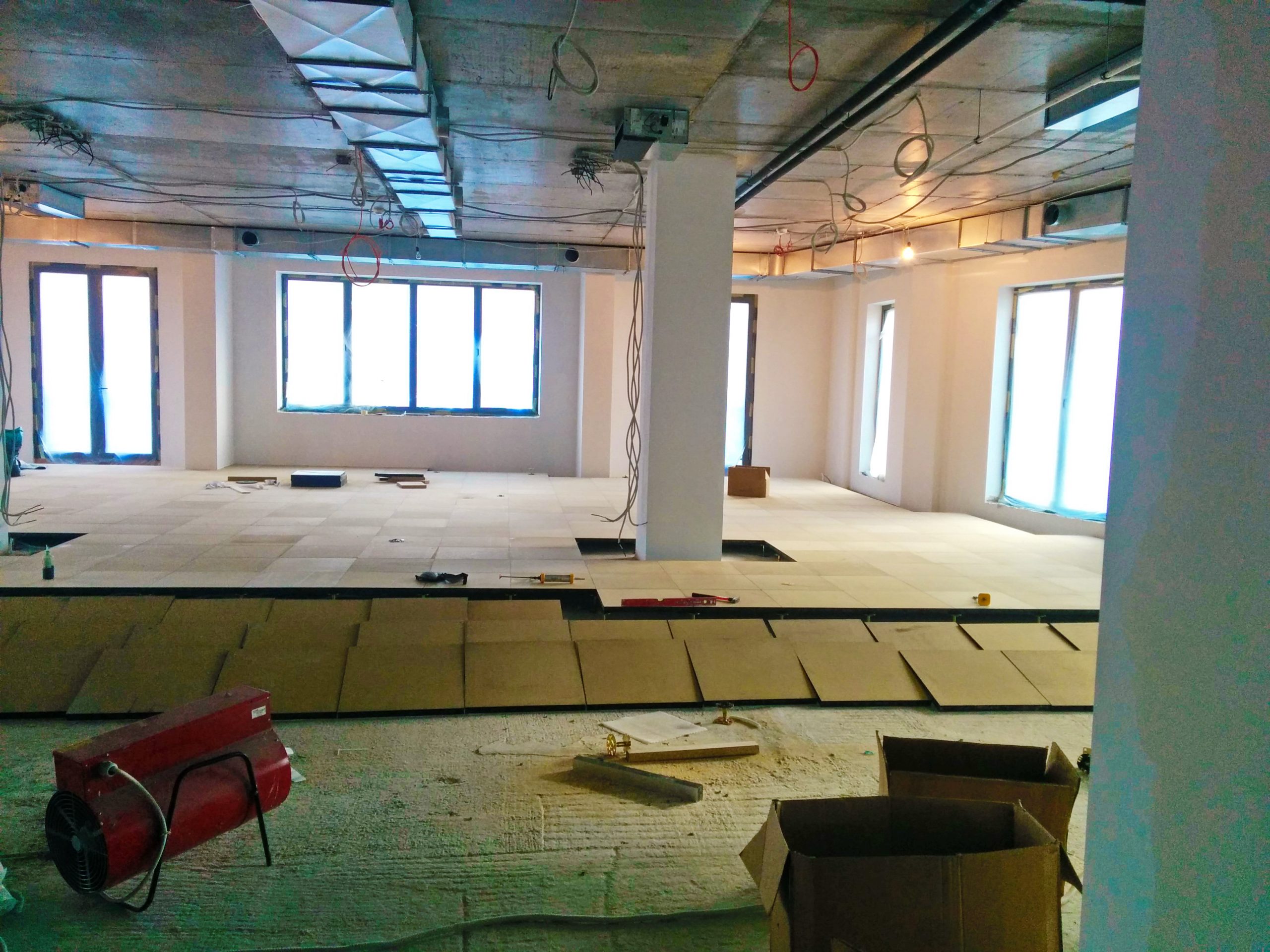
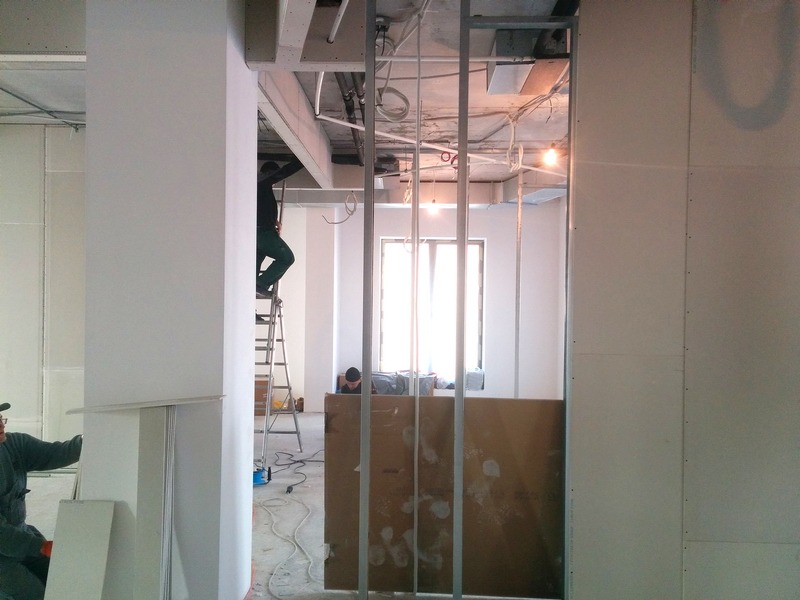
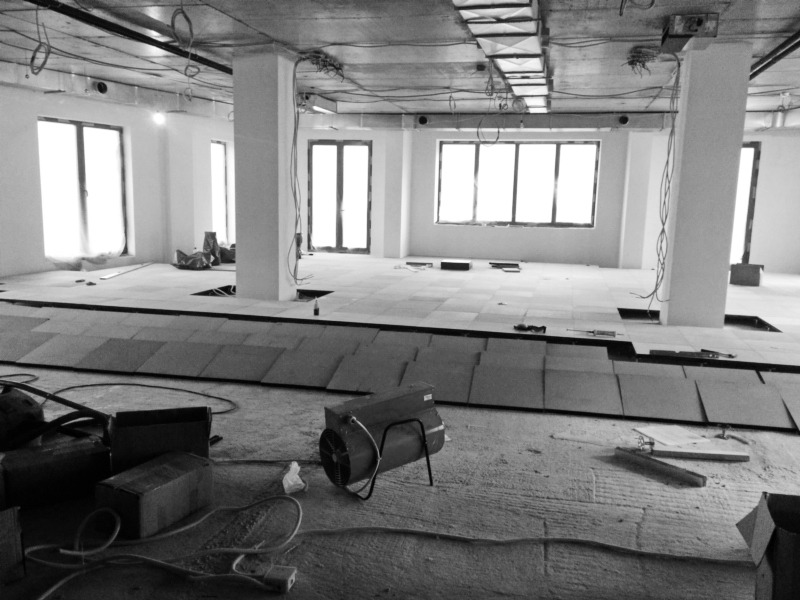
Half of the Lemtrans office floor is occupied by a representative area, which consists of many offices separated by all-glass structures, a reception with a waiting area, a management office, a meeting room and a relaxation area.
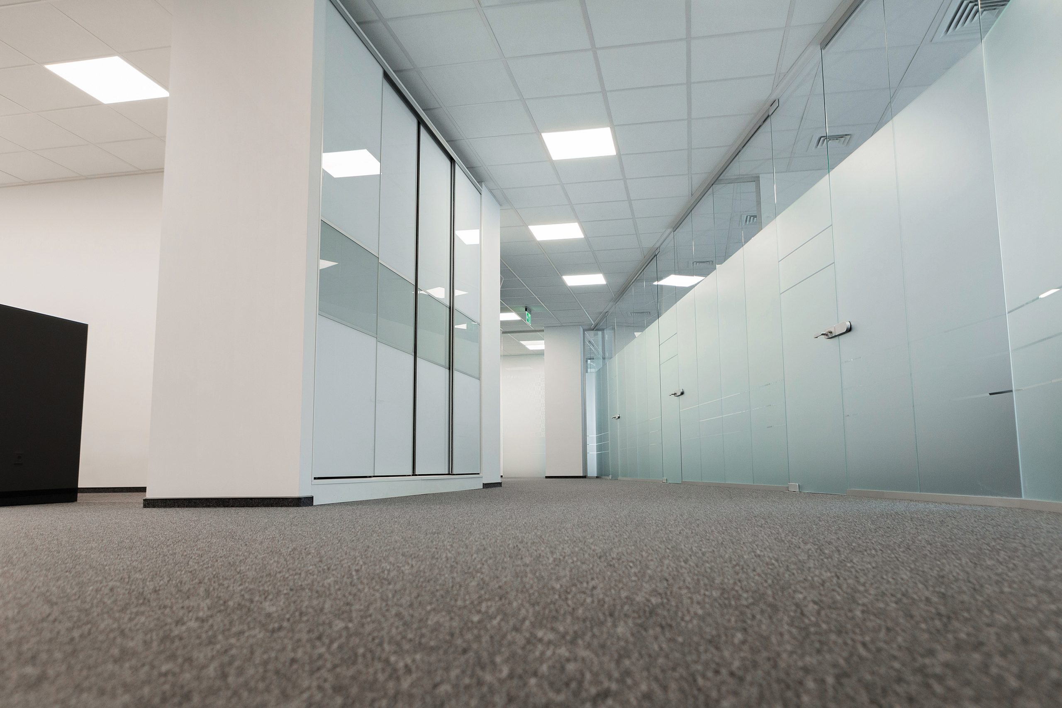
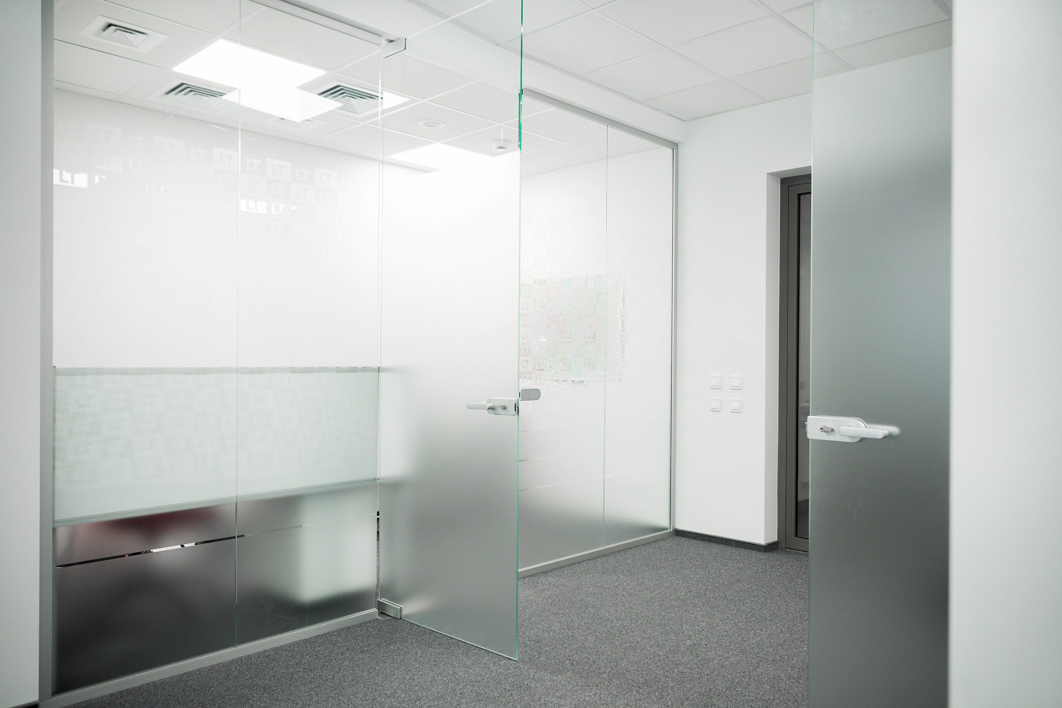
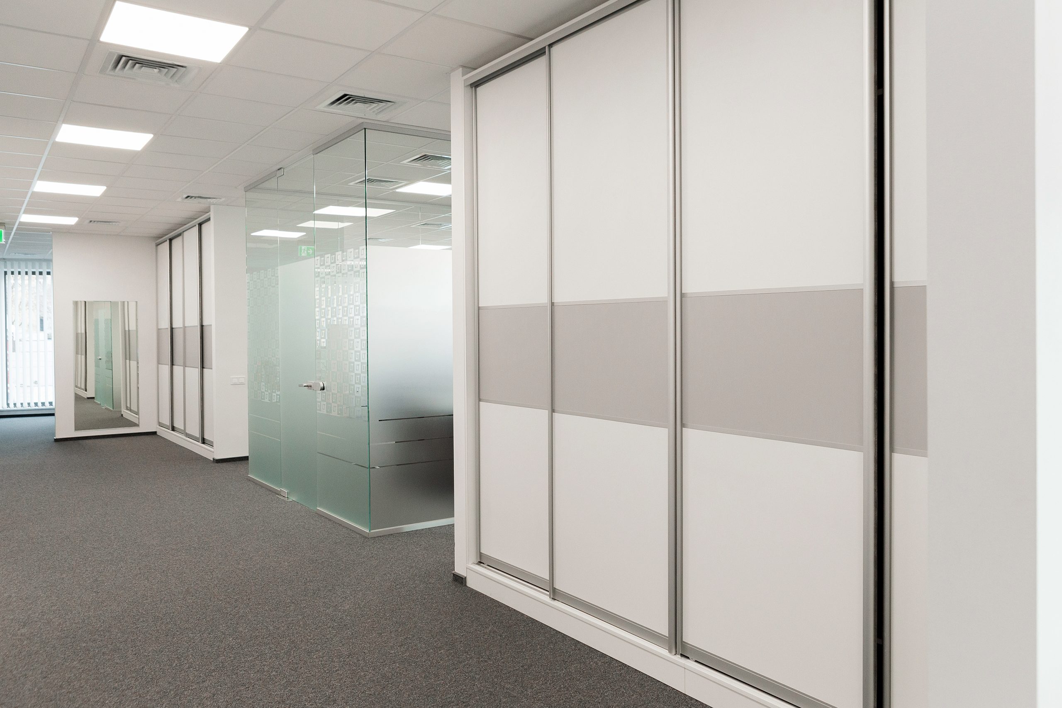
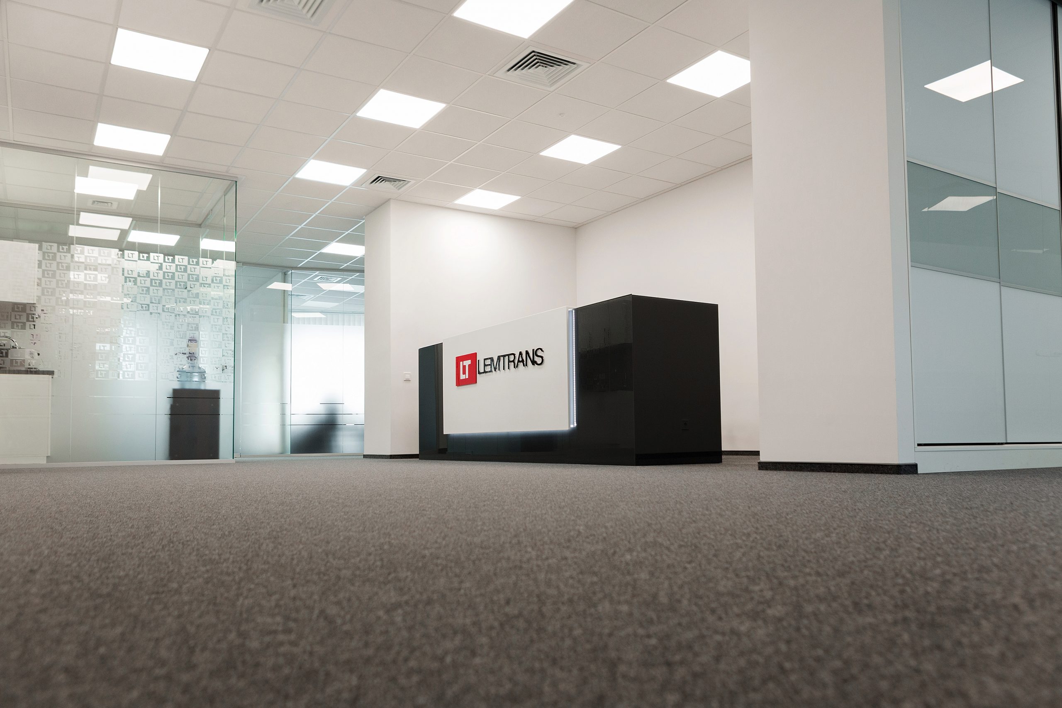
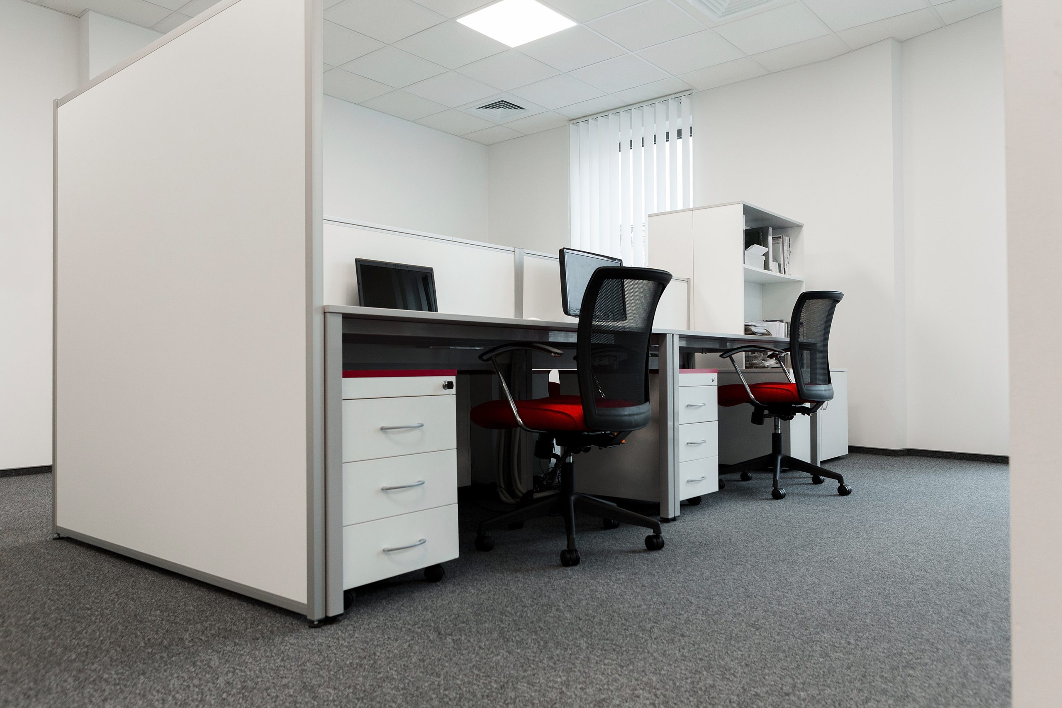
Under the raised floor system and in the ceiling space we provided sound-insulating drops filled with mineral wool and sheathed with plasterboard on both sides. The so-called "barriers" to prevent getting the noise from one room into another.
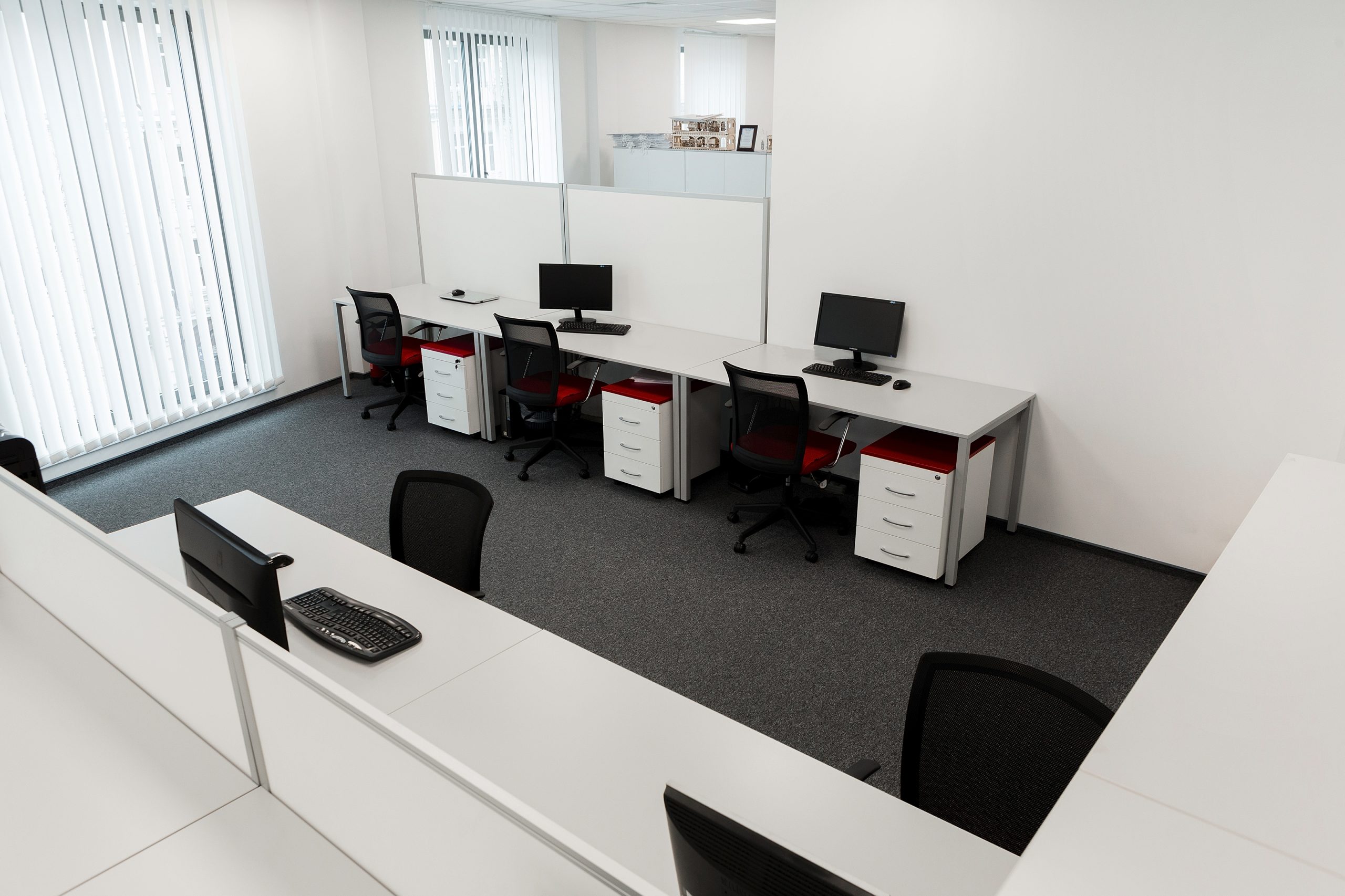
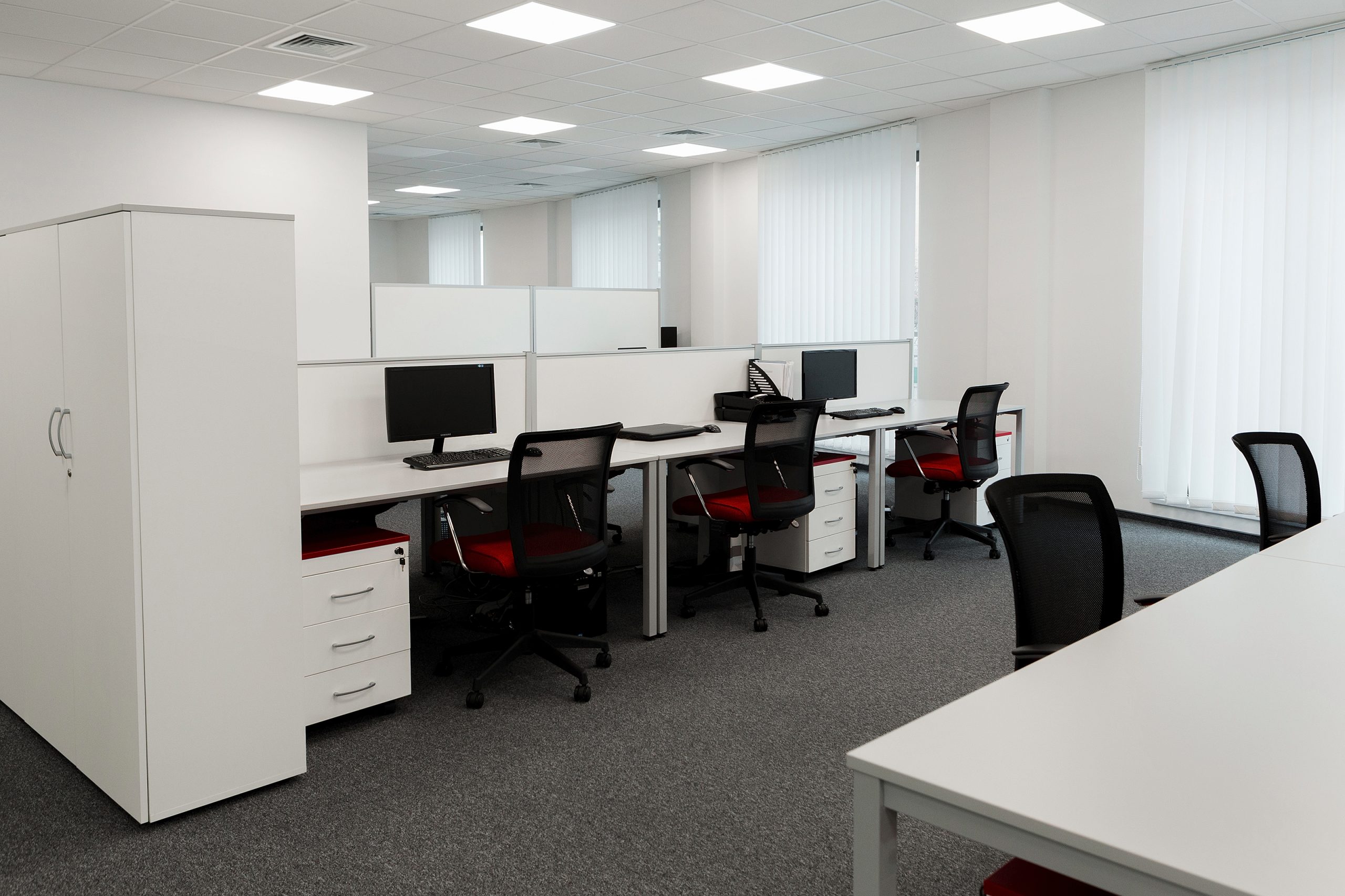
The second half of the Lemtrans floor is occupied by a functional back office, with an open space and several small meeting rooms. We were also able to accommodate and arrange a coffee point for the staff.
Application has been successfully sent
Thank you for submitting your application. The manager will contact you shortly.


