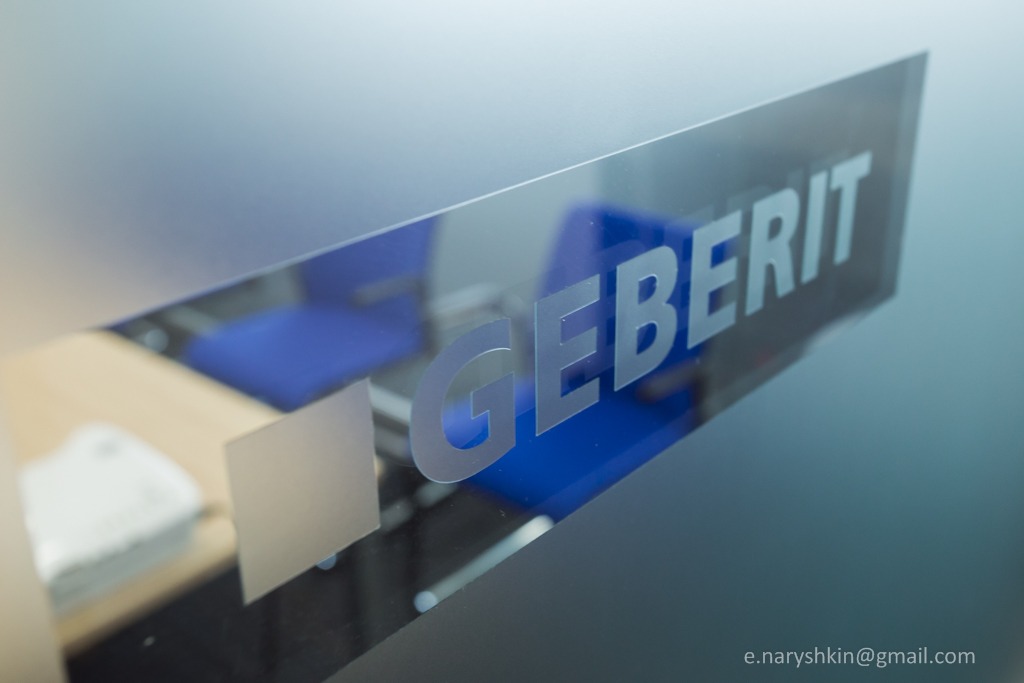PROJECT INFORMATION
List of types of work and services:
- Development of Working Documentation
- Execution of construction and finishing works
- Column decoration with natural wood
- Building a SHOWROOM with products
- Manufacturing of cabinet furniture and stairways
- Arrangement of the lighting and power supply system
- Arrangement of low-current networks (SCS, SKD, VN, OS)
- Arrangement of water supply and sewerage systems
- Arrangement of decorative glass partitions
- HVAC system design
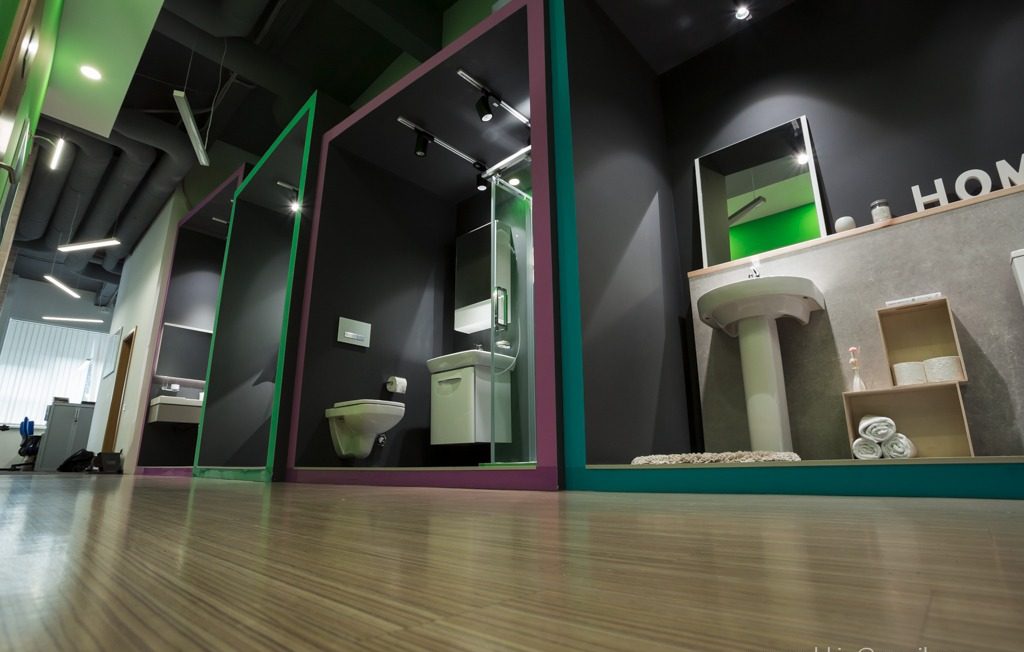
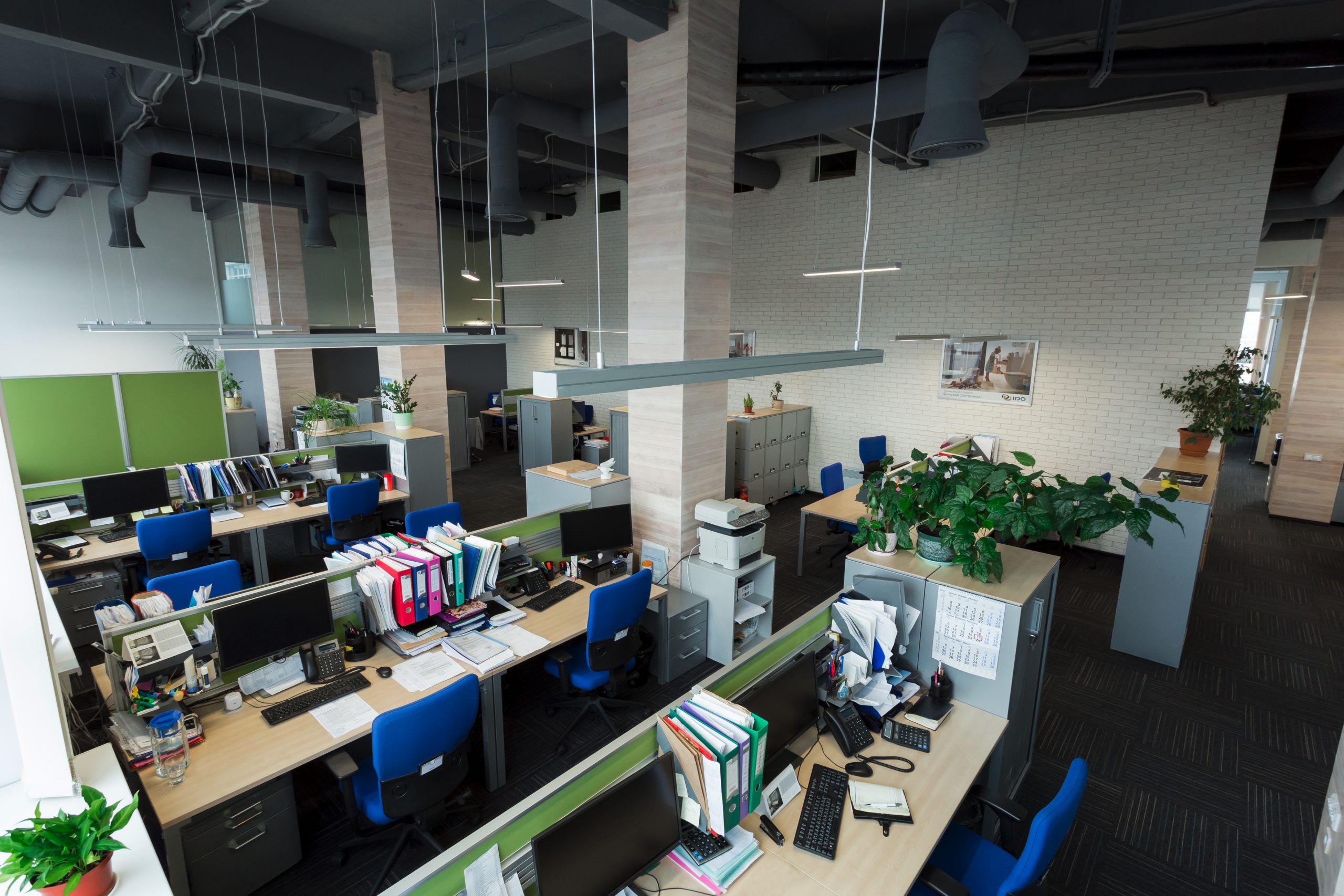
Scope and type of work
480 m2
Location
Kyiv. BC "Forum Park Plaza" 2015
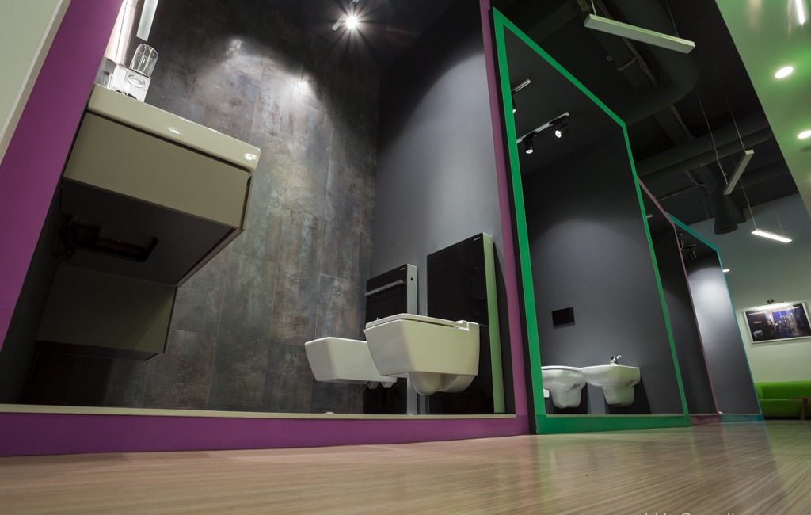
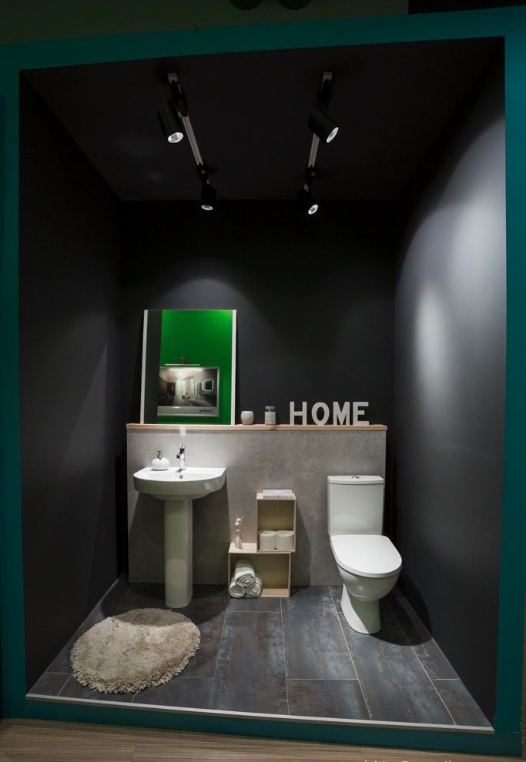
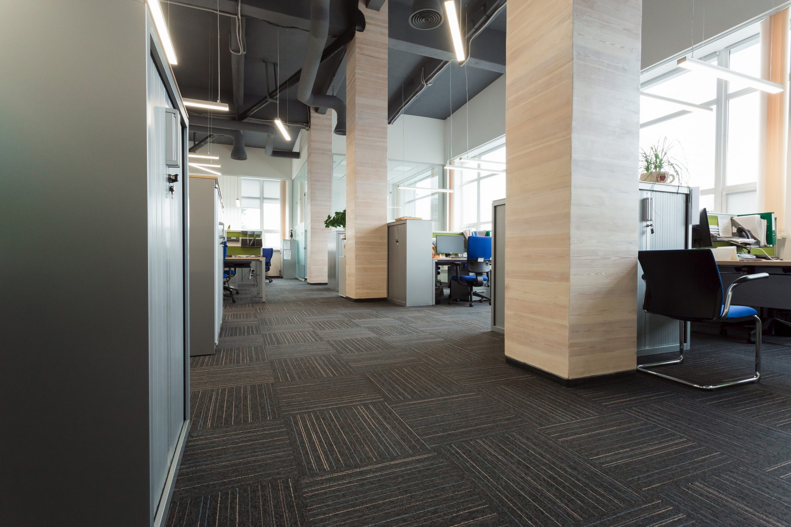
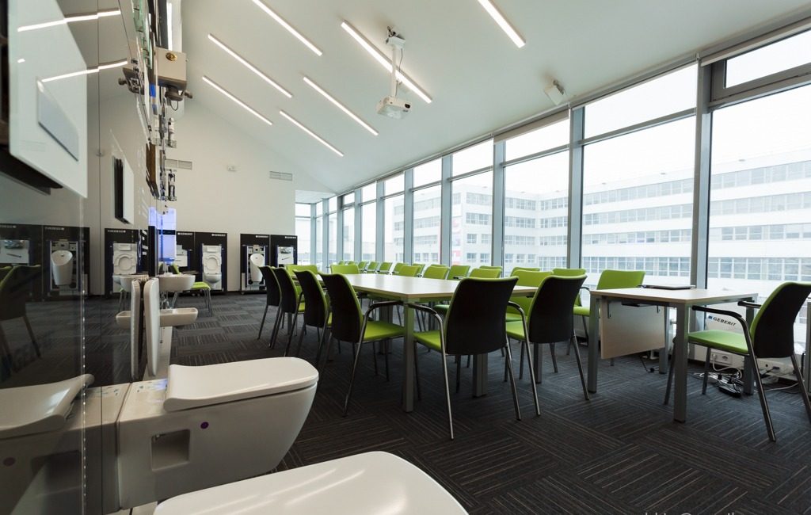
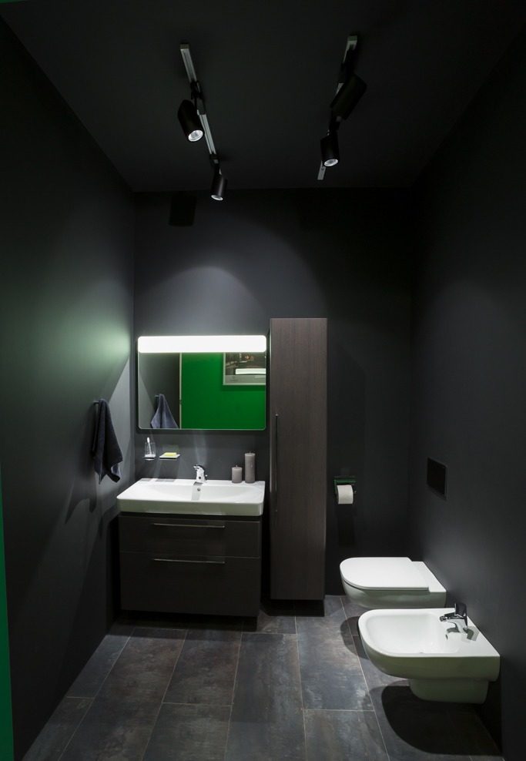
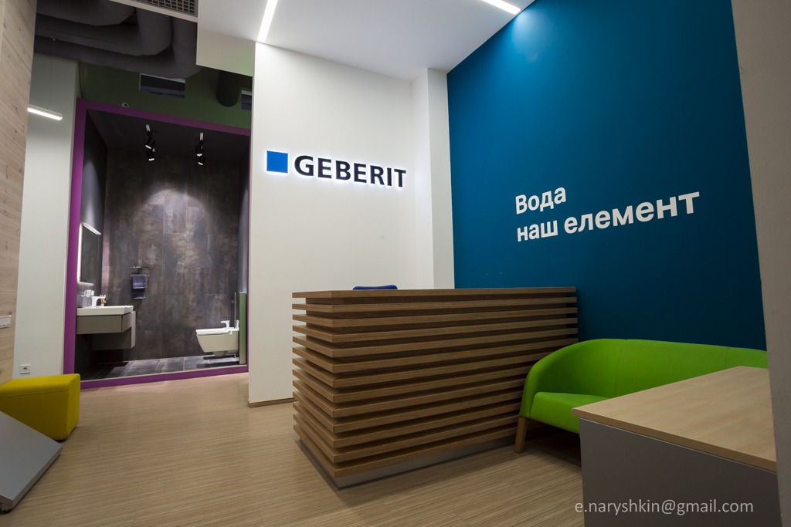
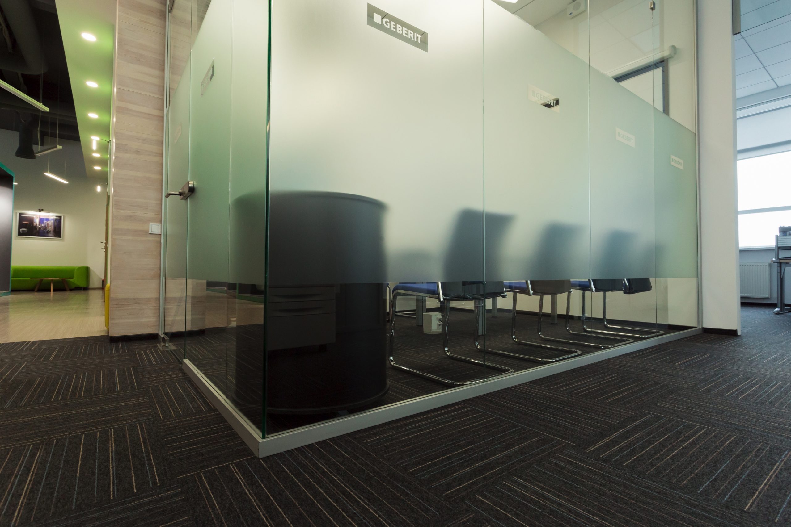
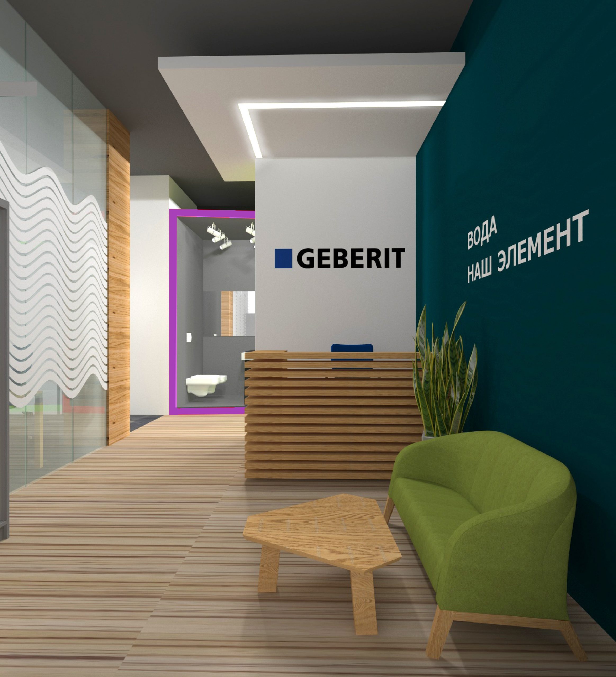
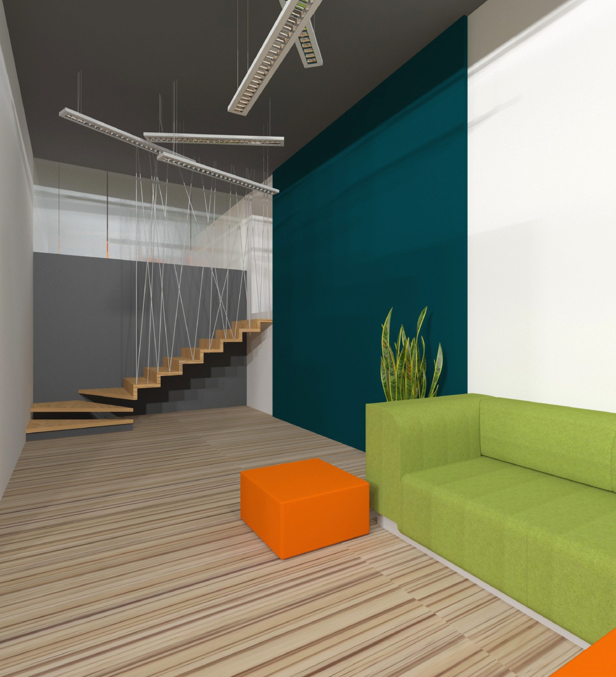
The office interior of the world famous company combines classic elements - light natural wood panels, laconic representative closed furniture, and modern solutions - an abundance of light, open space layout
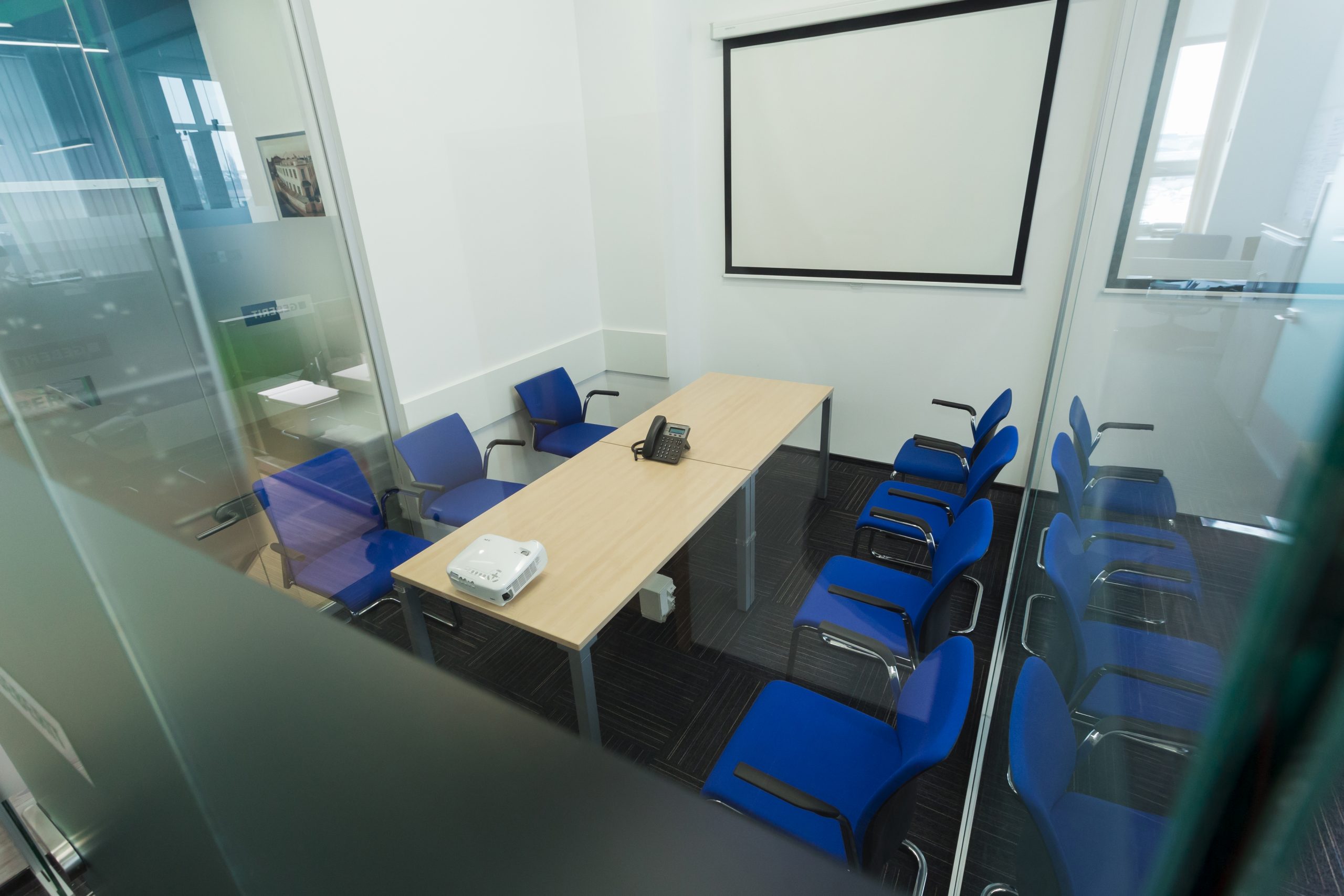
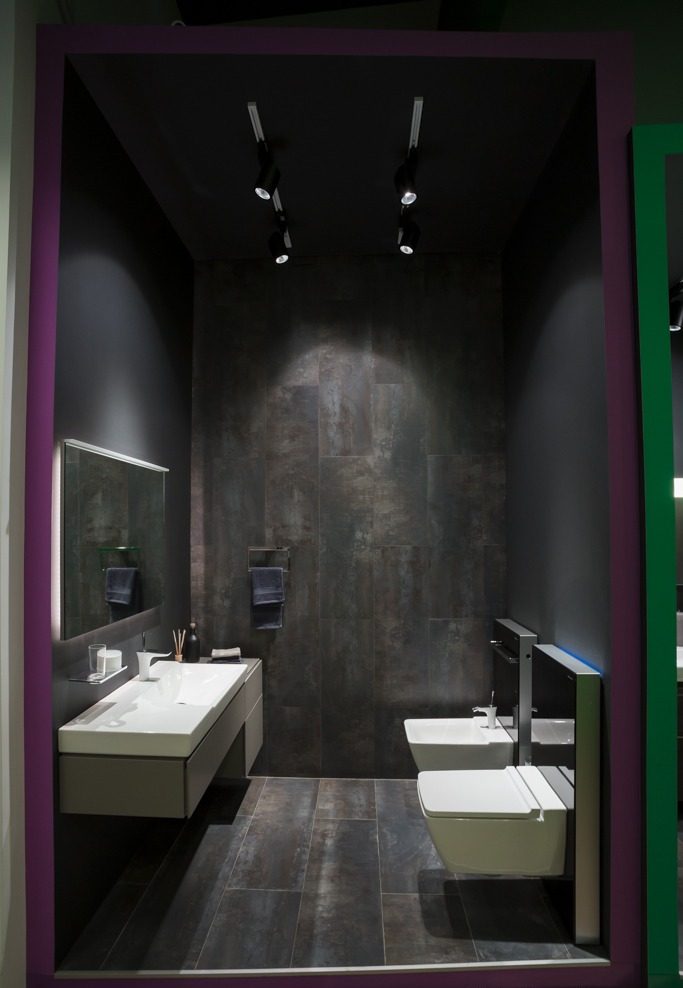
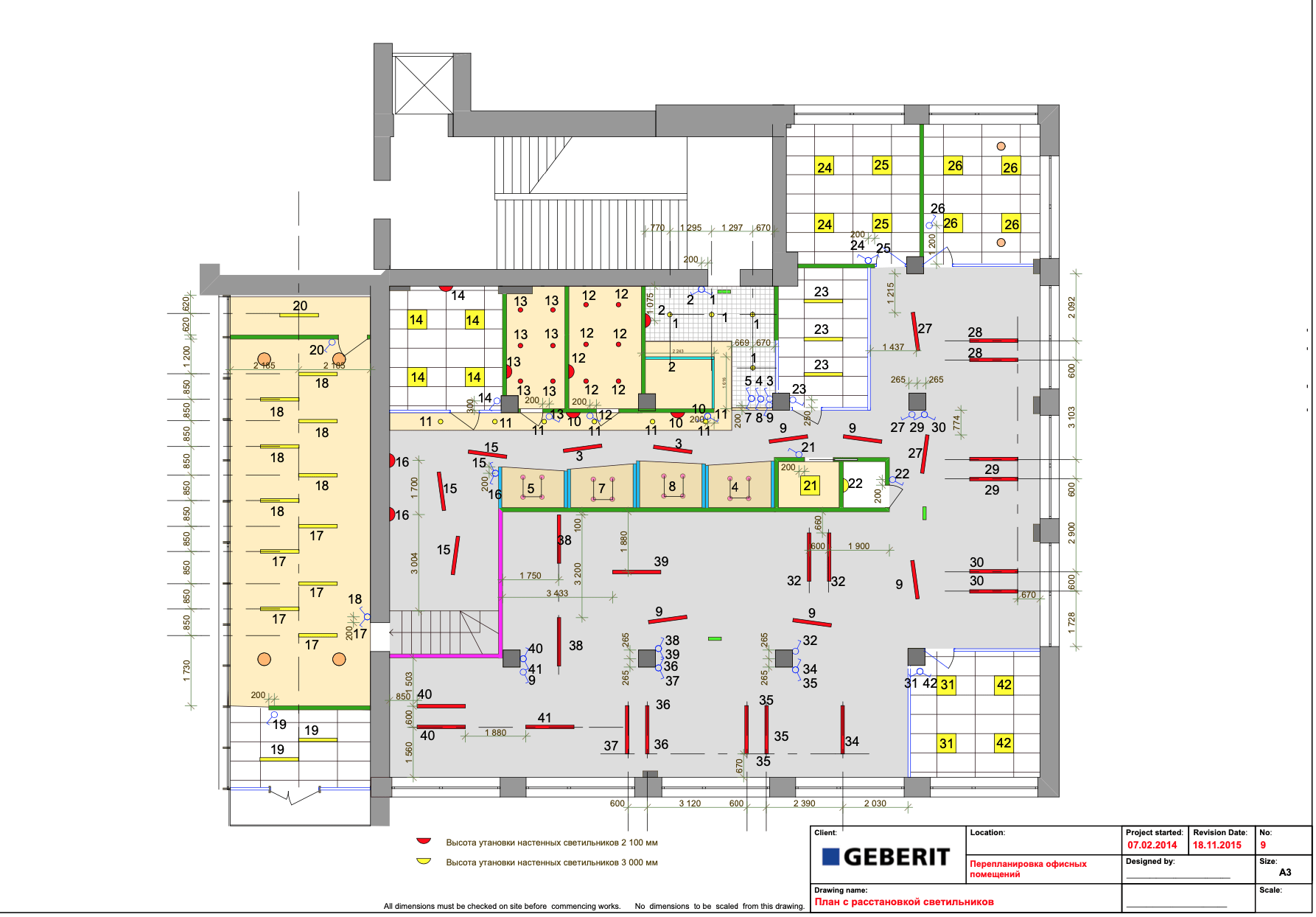
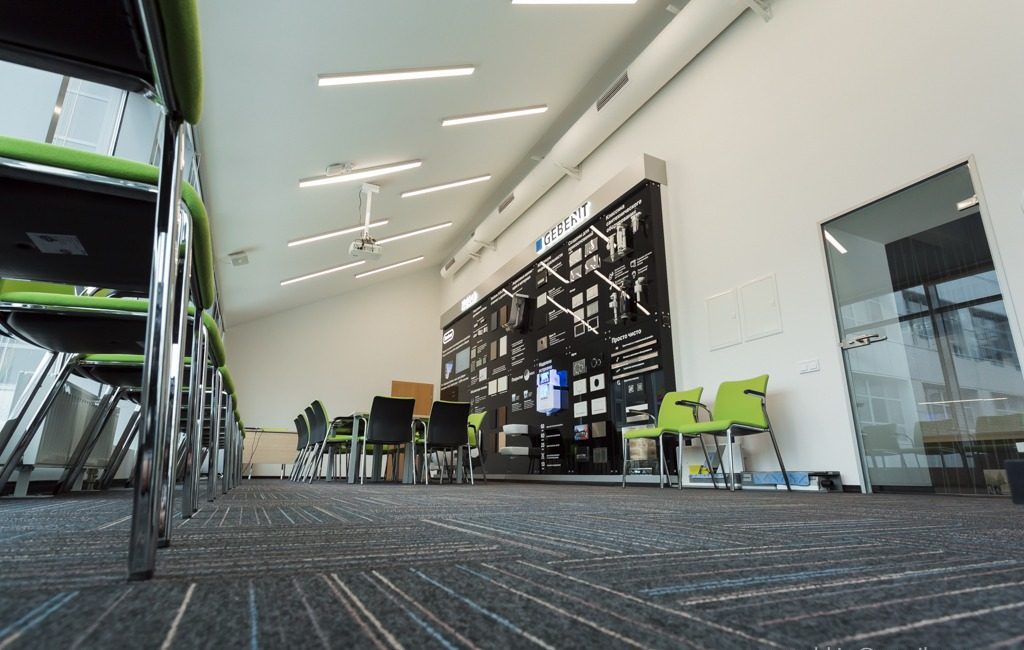
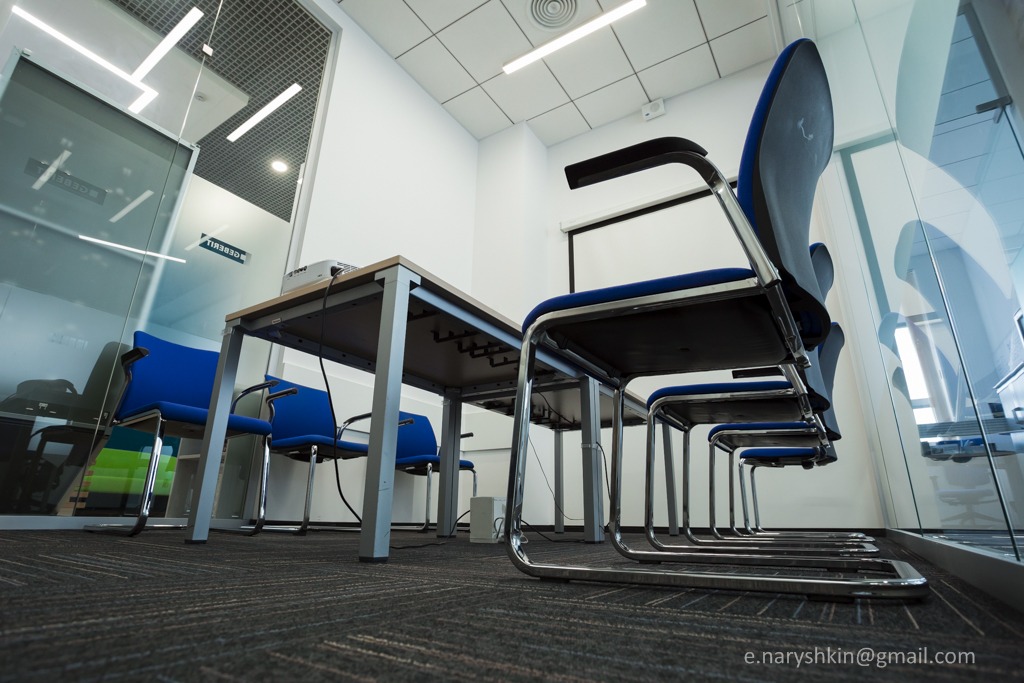
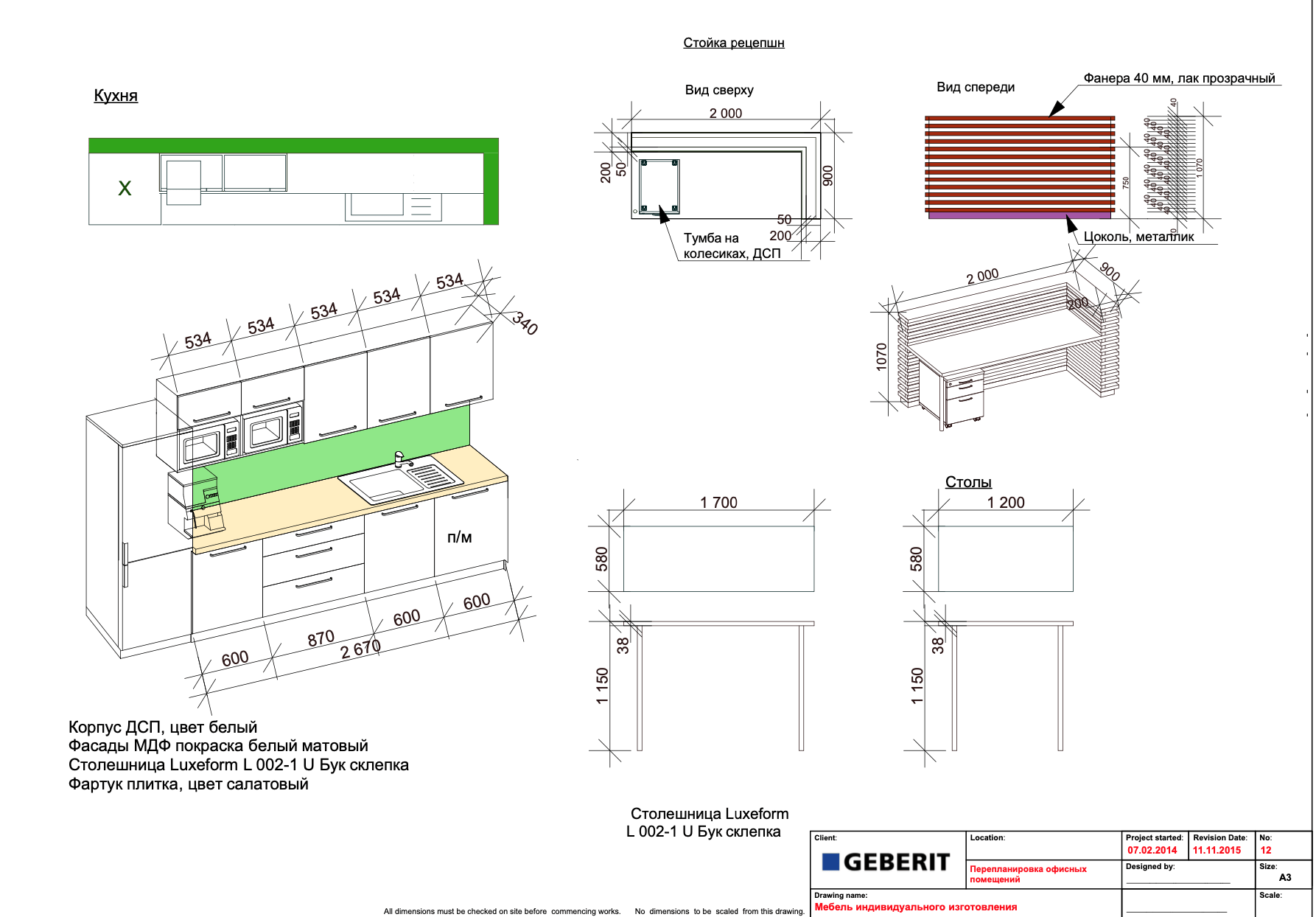
The second part of the office is a bright and large SHOW ROOM with the company's products. It was made strictly according to Geberit technological maps with the involvement of specialists from this company for Installation supervision.
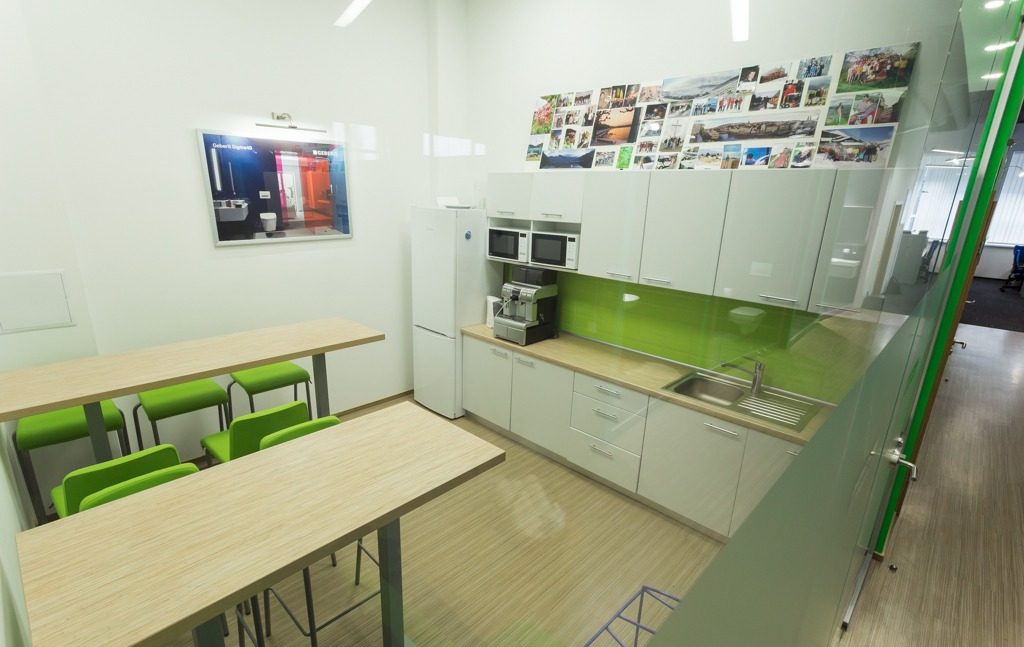
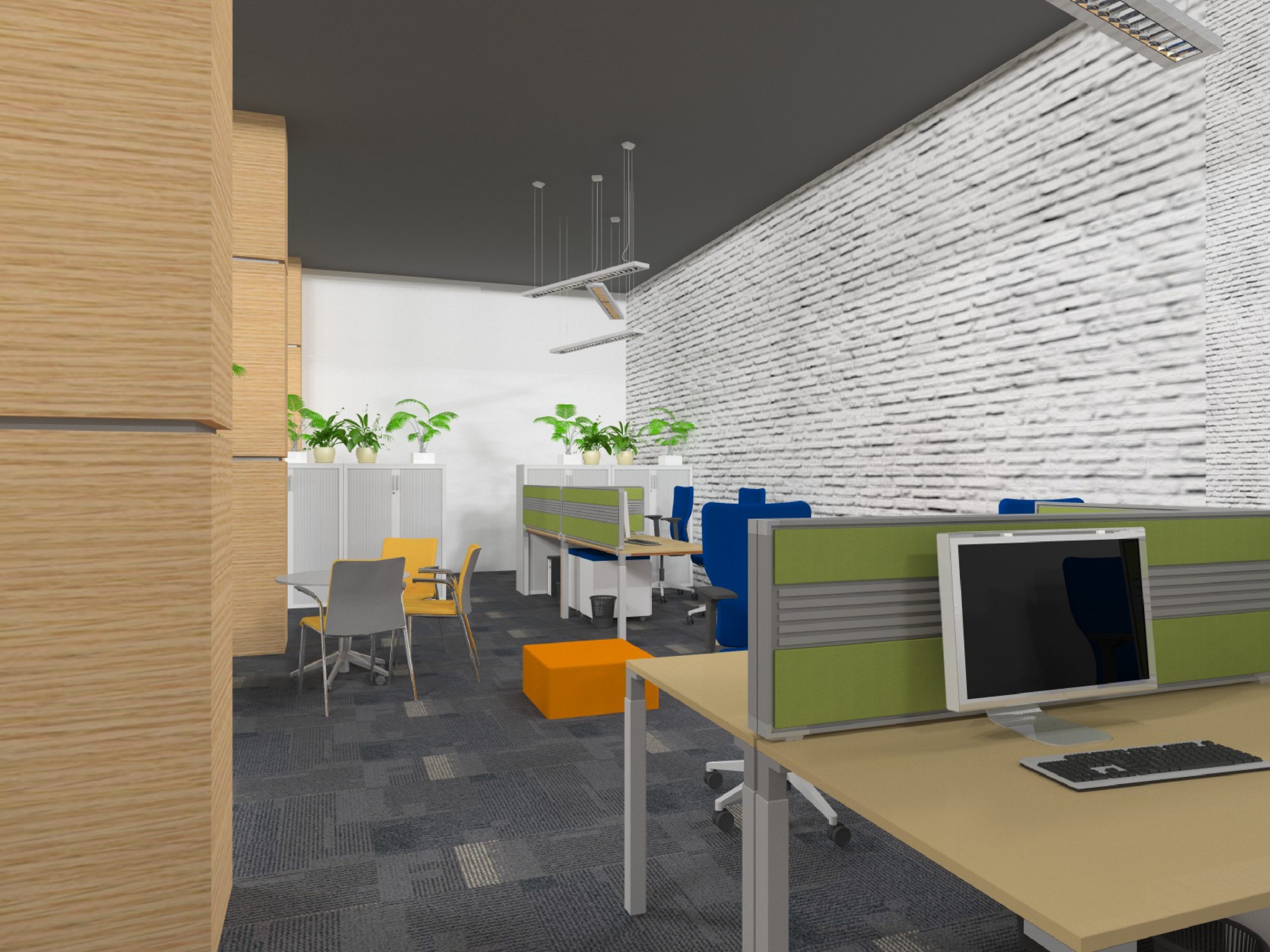
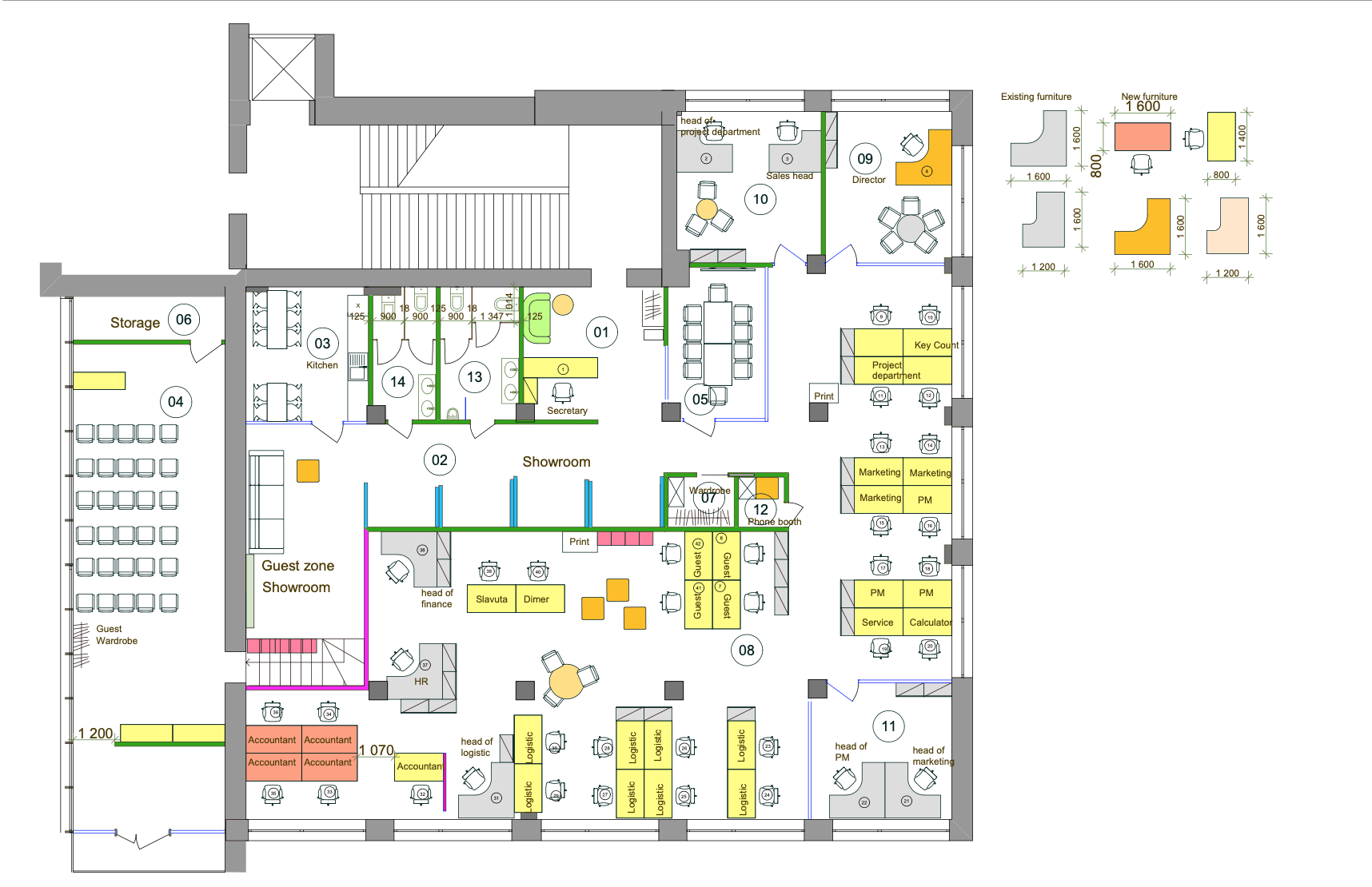
The third part of the office is a large Academy room for training product specialists. For product stands, false walls were specially reinforced with metal fixings. The training room can be transformed depending on the types of events.
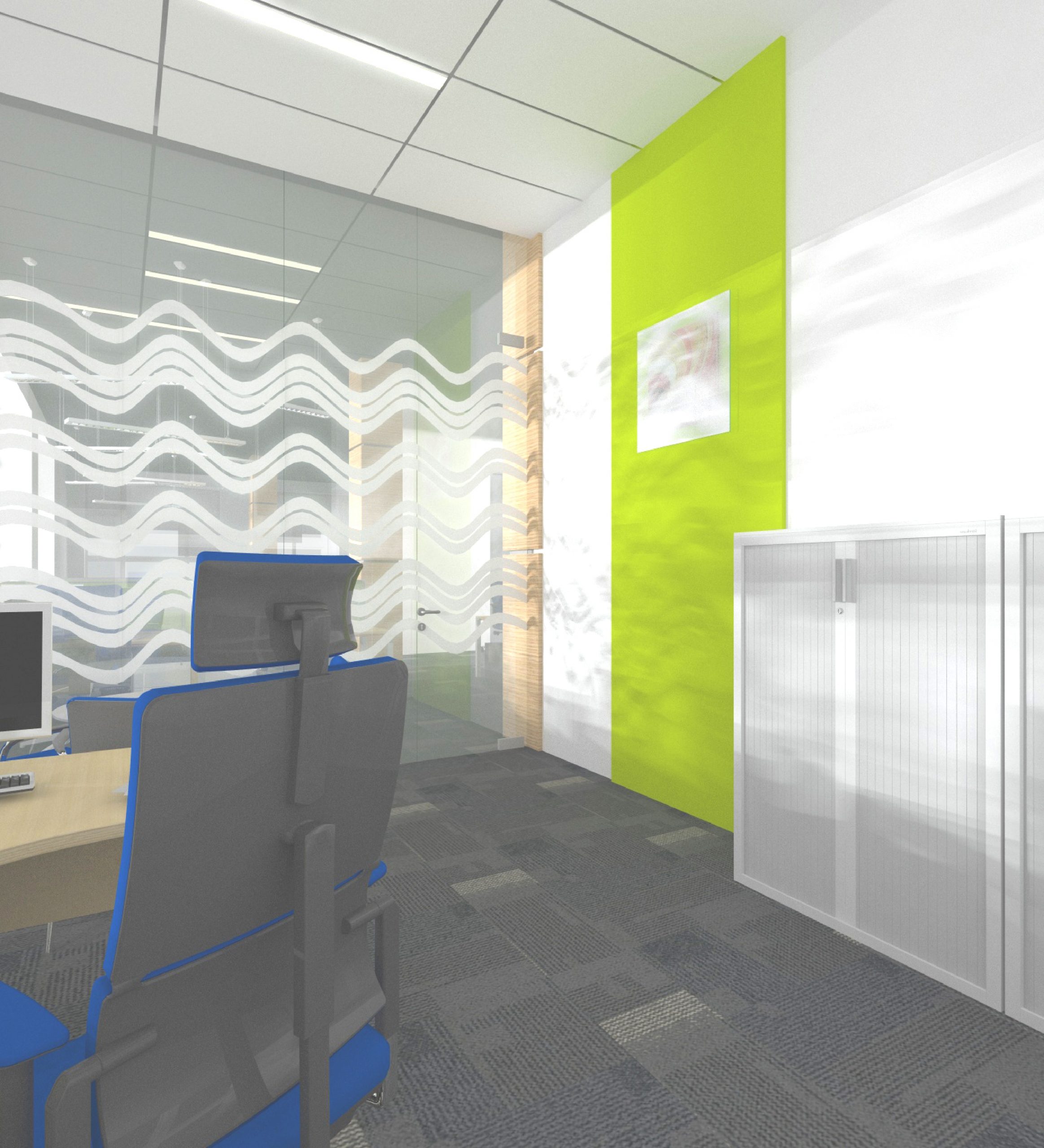
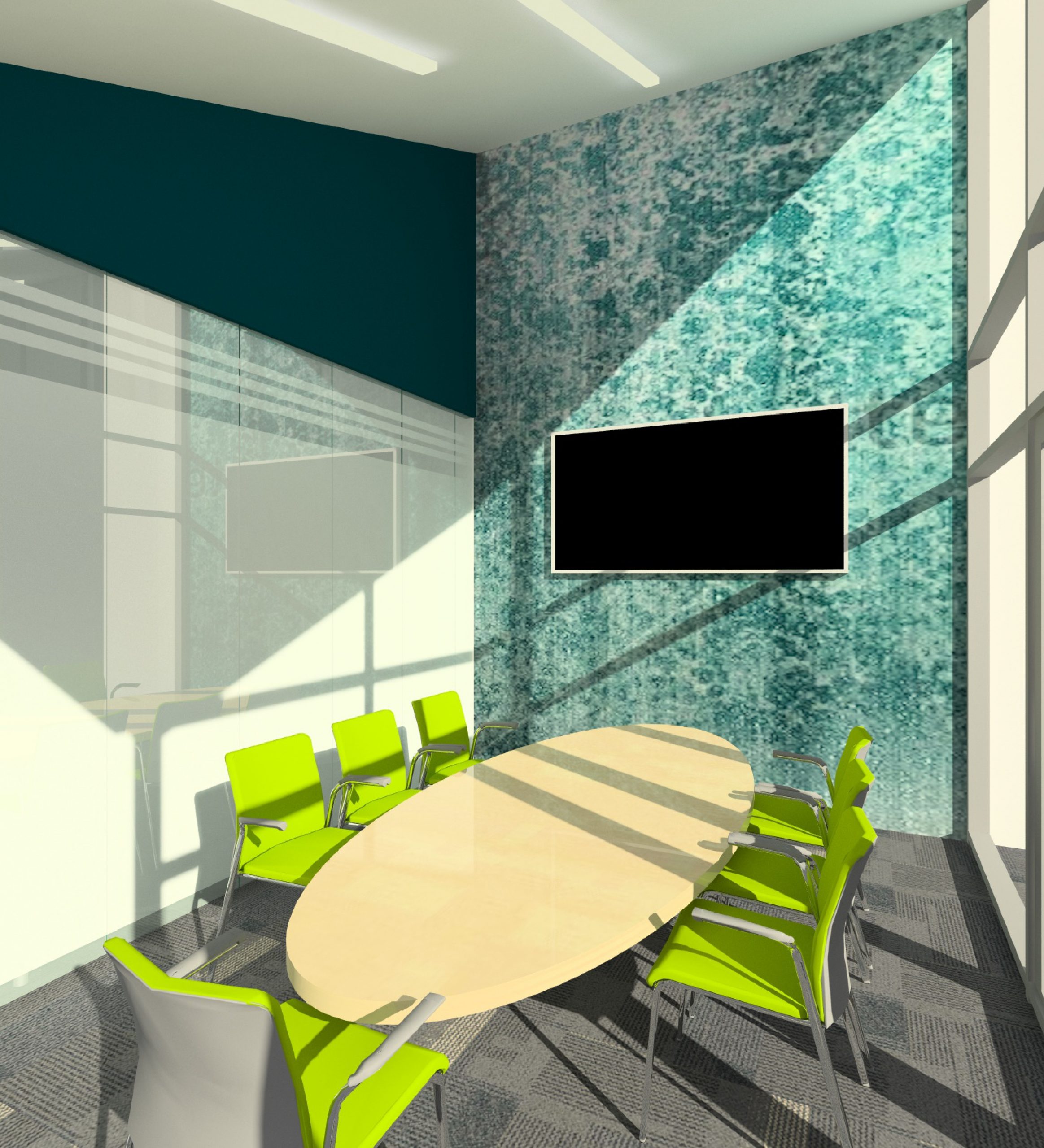
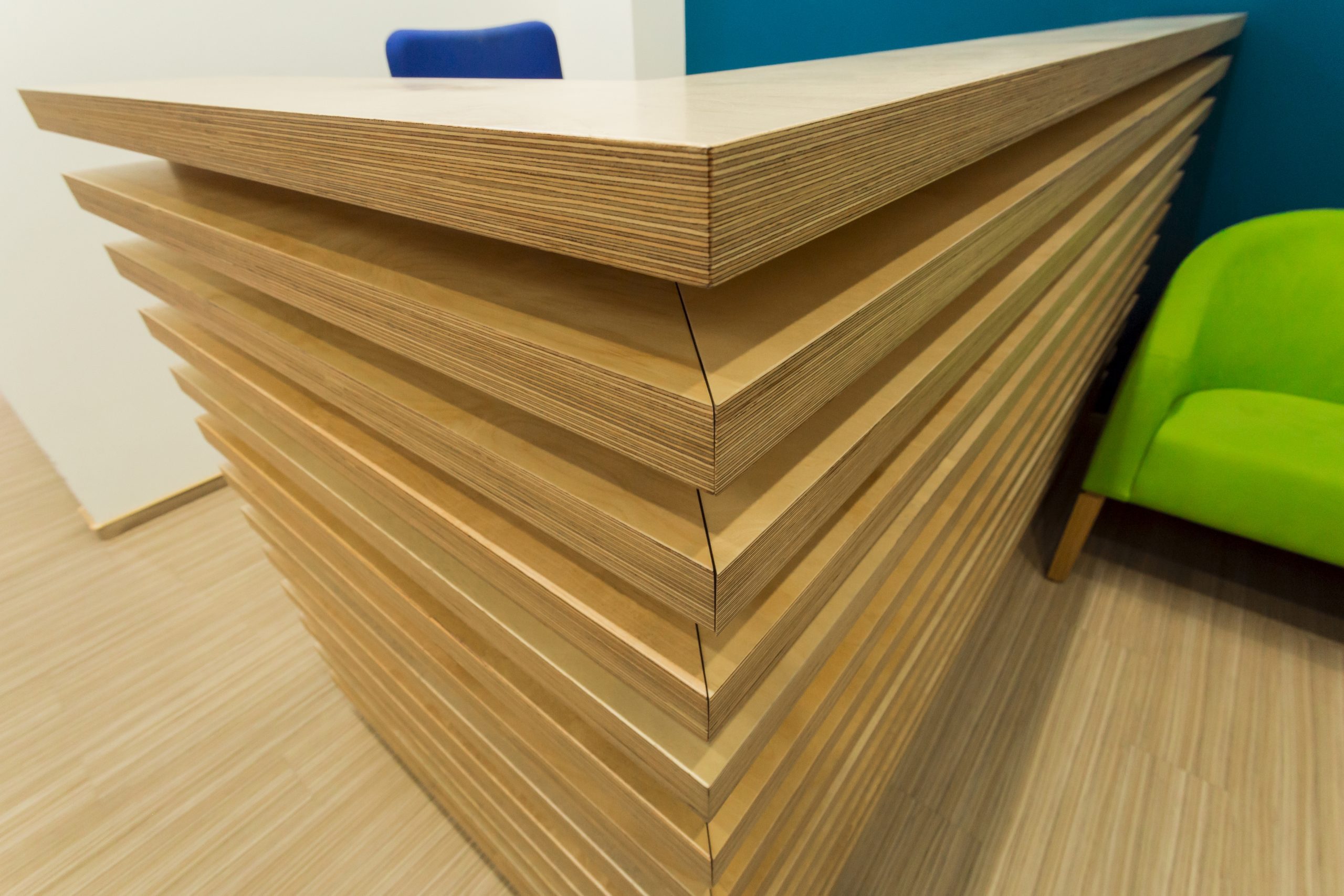
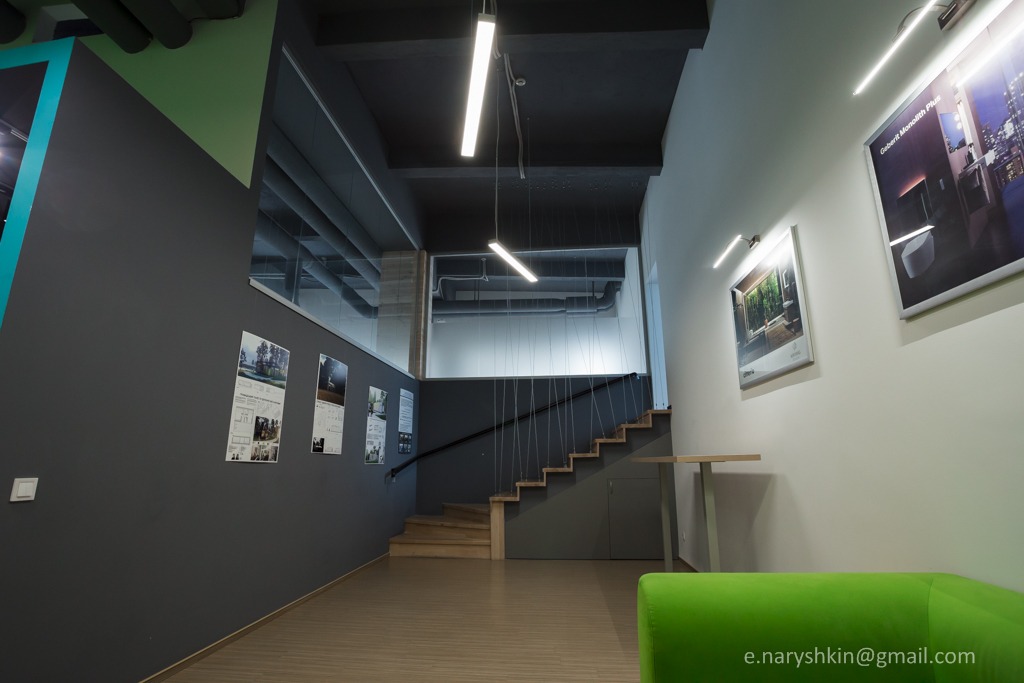
The general concept of the working areas is designed in a very modern style - light furniture, open space, hanging lamps, areas for informal communication. All this contributes to team building and active development of the company.
Application has been successfully sent
Thank you for submitting your application. The manager will contact you shortly.


