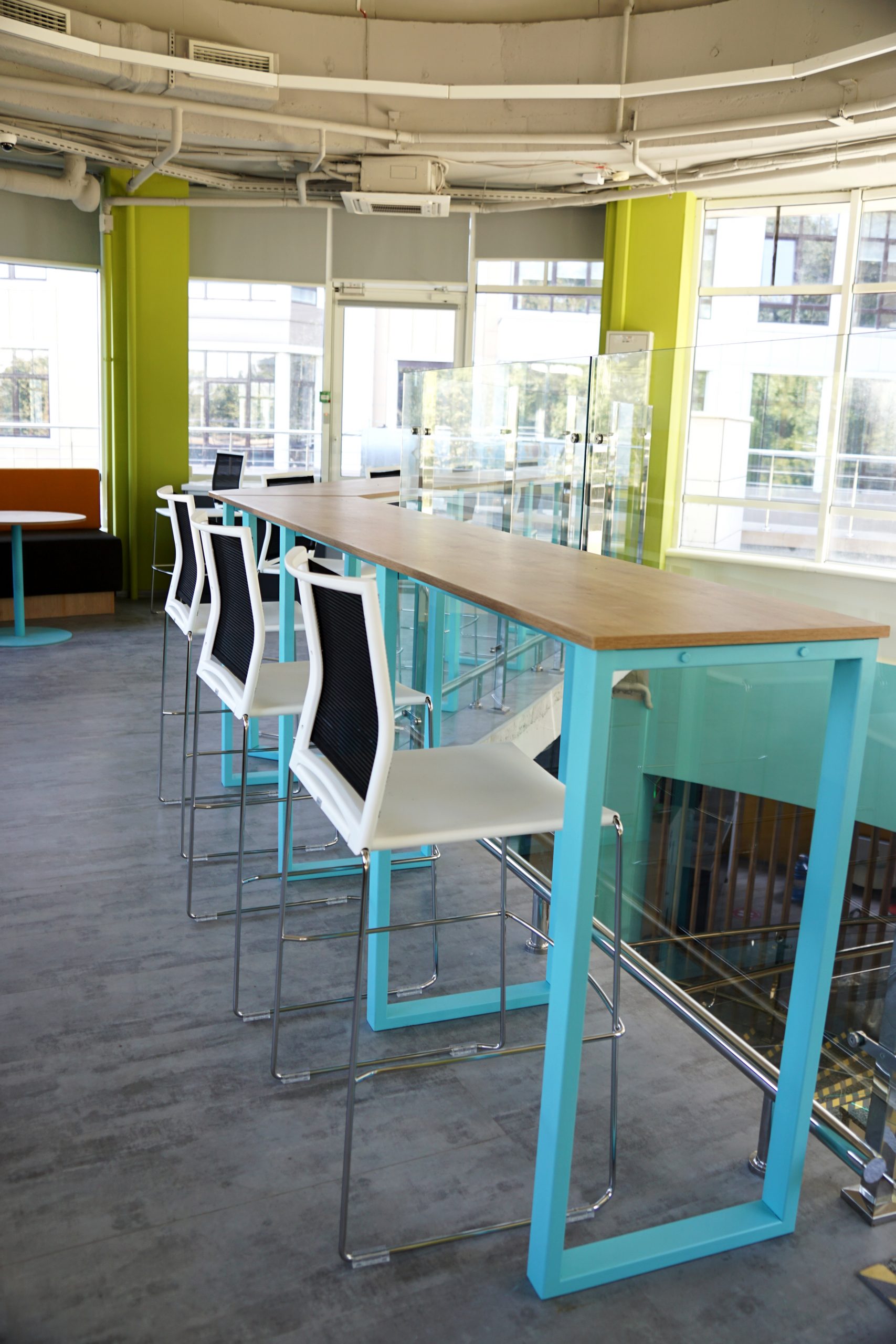Information about the project
List of types of work and services:
- Execution of construction and finishing works
- Development of design and working documentation
- Decorating walls and partitions with decorative wood panels
- Drawing 3D images on the walls
- Arrangement of glass enclosing structures
- Arrangement of the lighting and power supply system
- Arrangement of low-current networks (SCS, SKD, VN, OS)
- Arrangement of water supply and sewerage systems
- Arrangement of decorative wooden and glass partitions
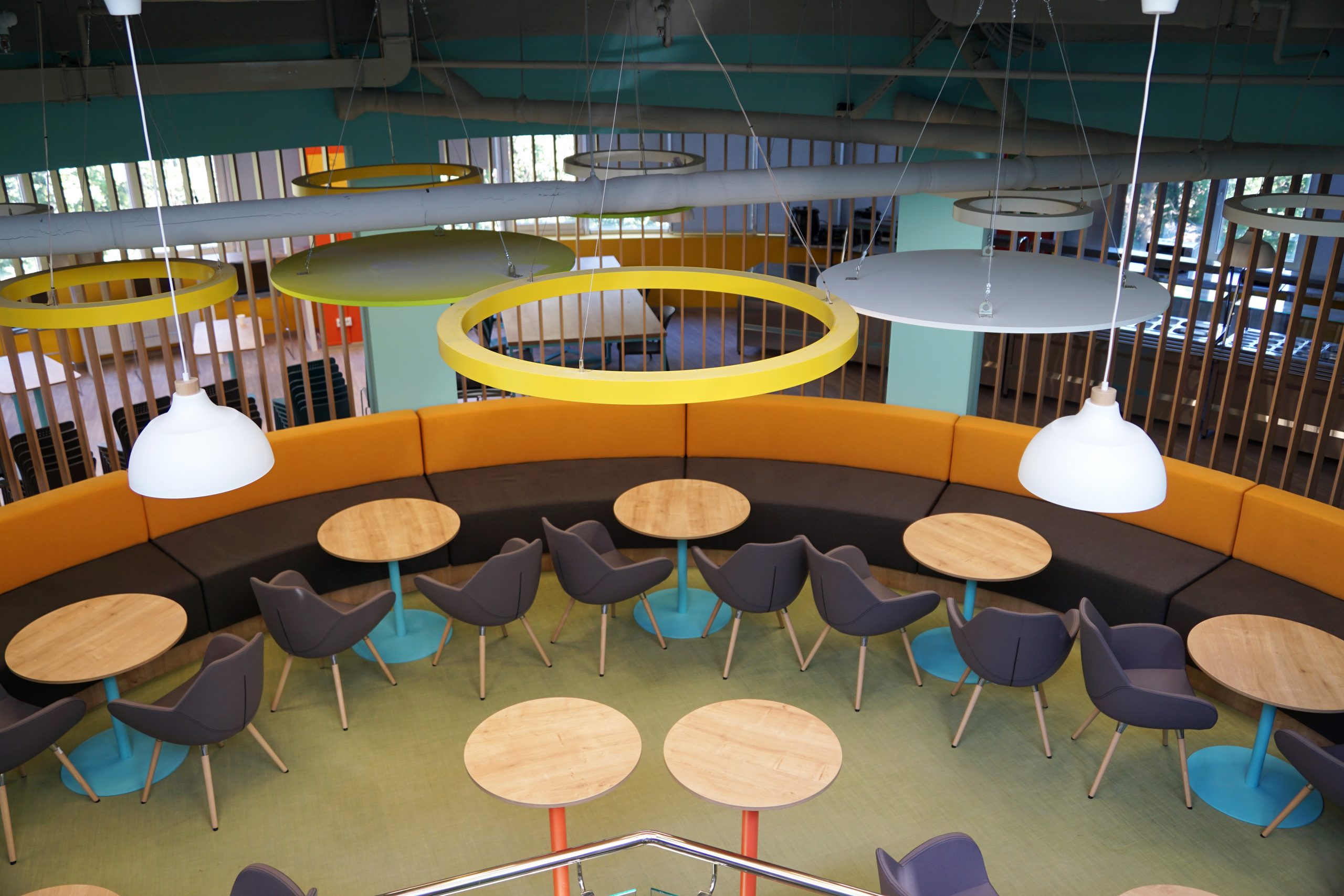
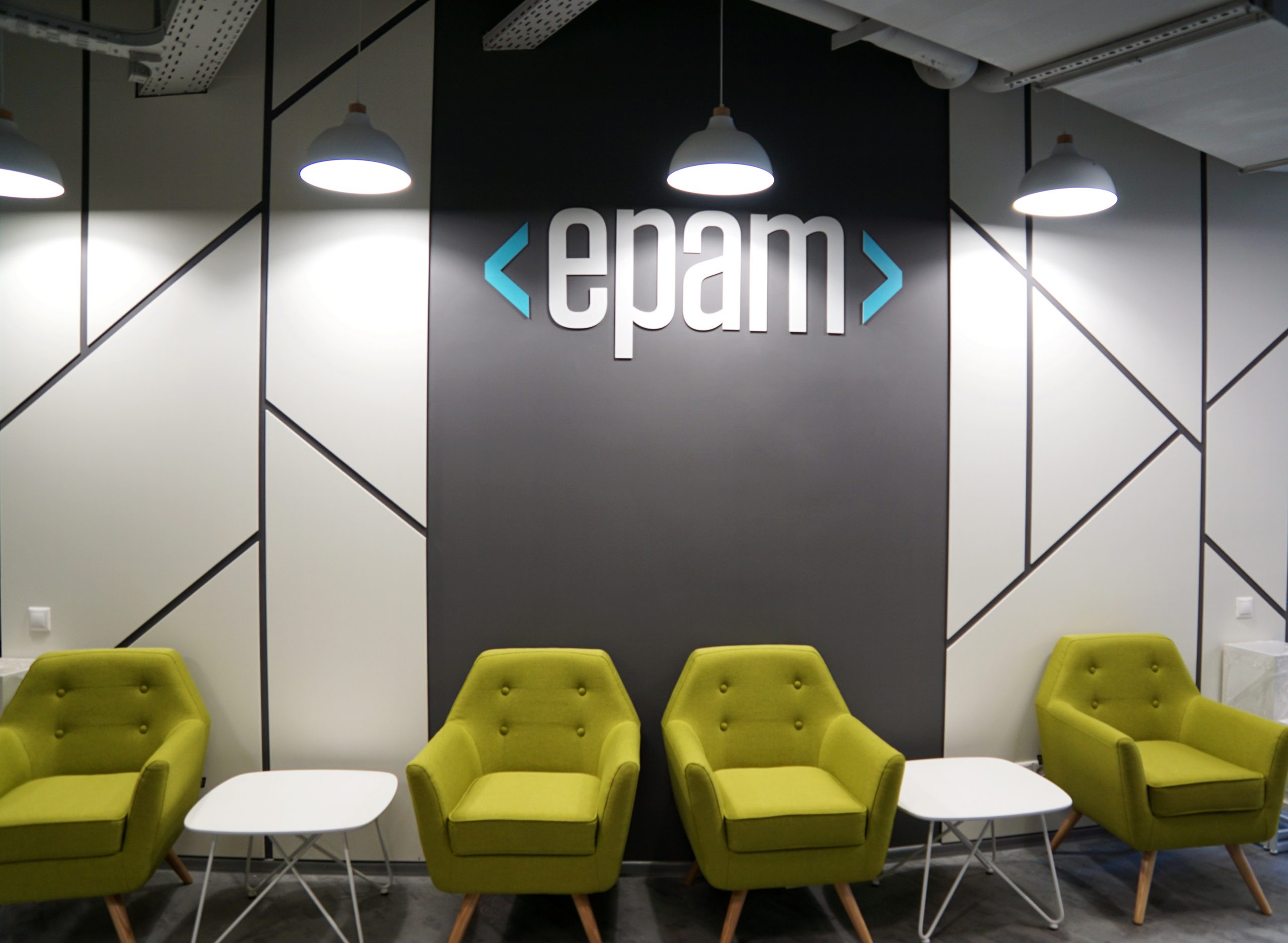
Scope and type of work
980 m2
Location
Kyiv. BC "Summit" 2020
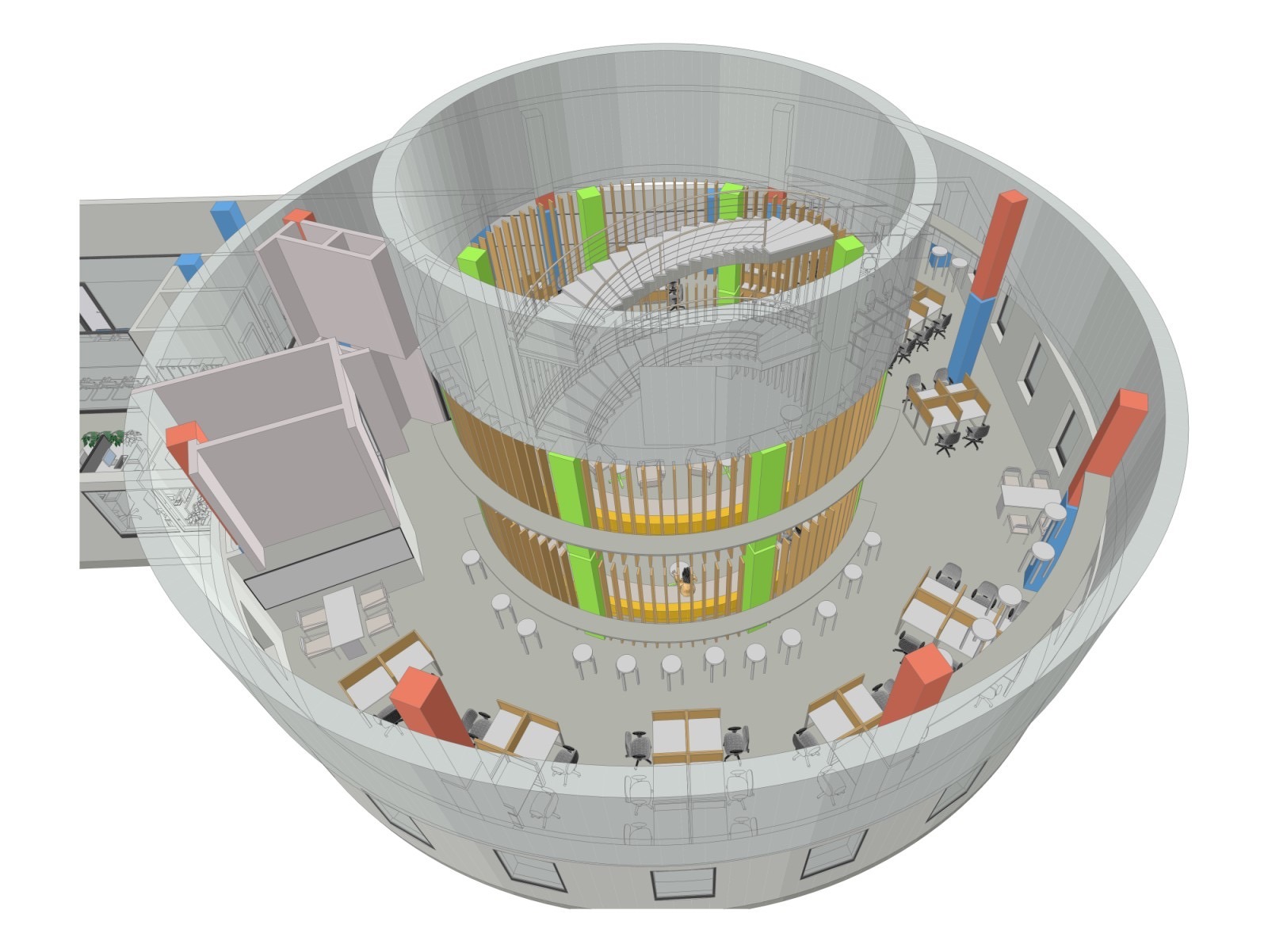
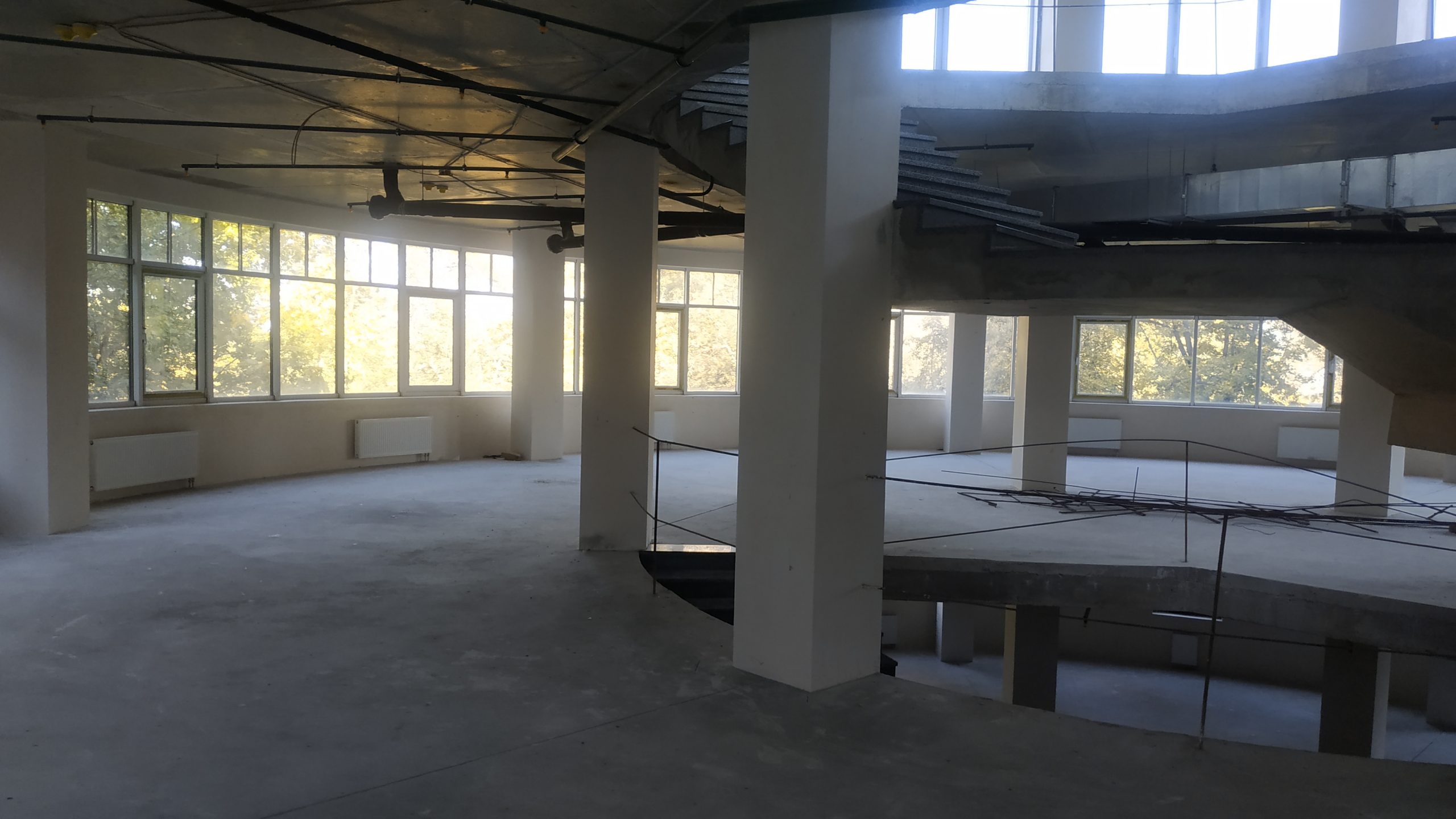
EPAM is a global IT company with offices in 20 countries around the world. The company produces software from start to finish. It comes up with an idea for a product, creates it, brings it to the market.
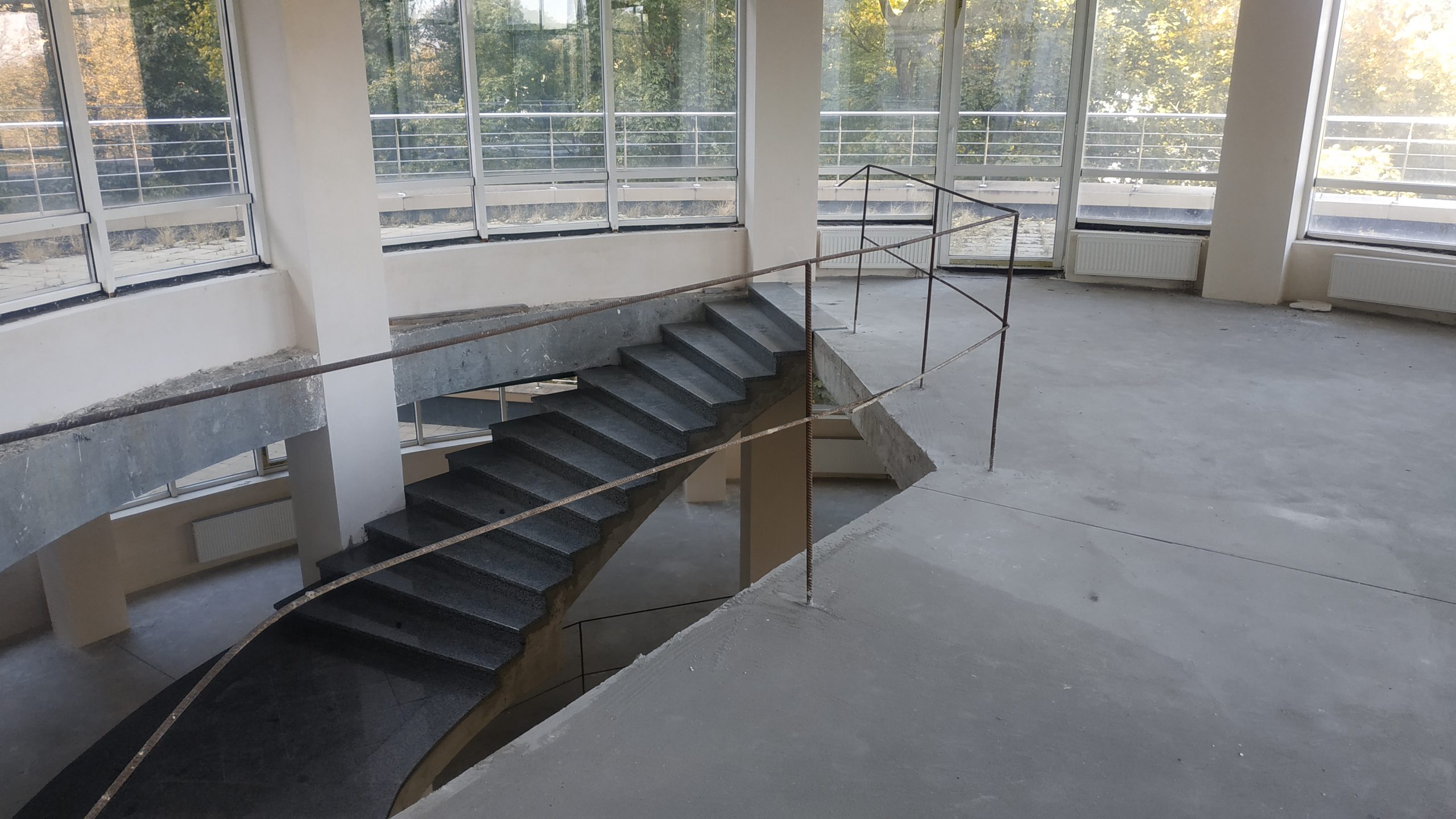
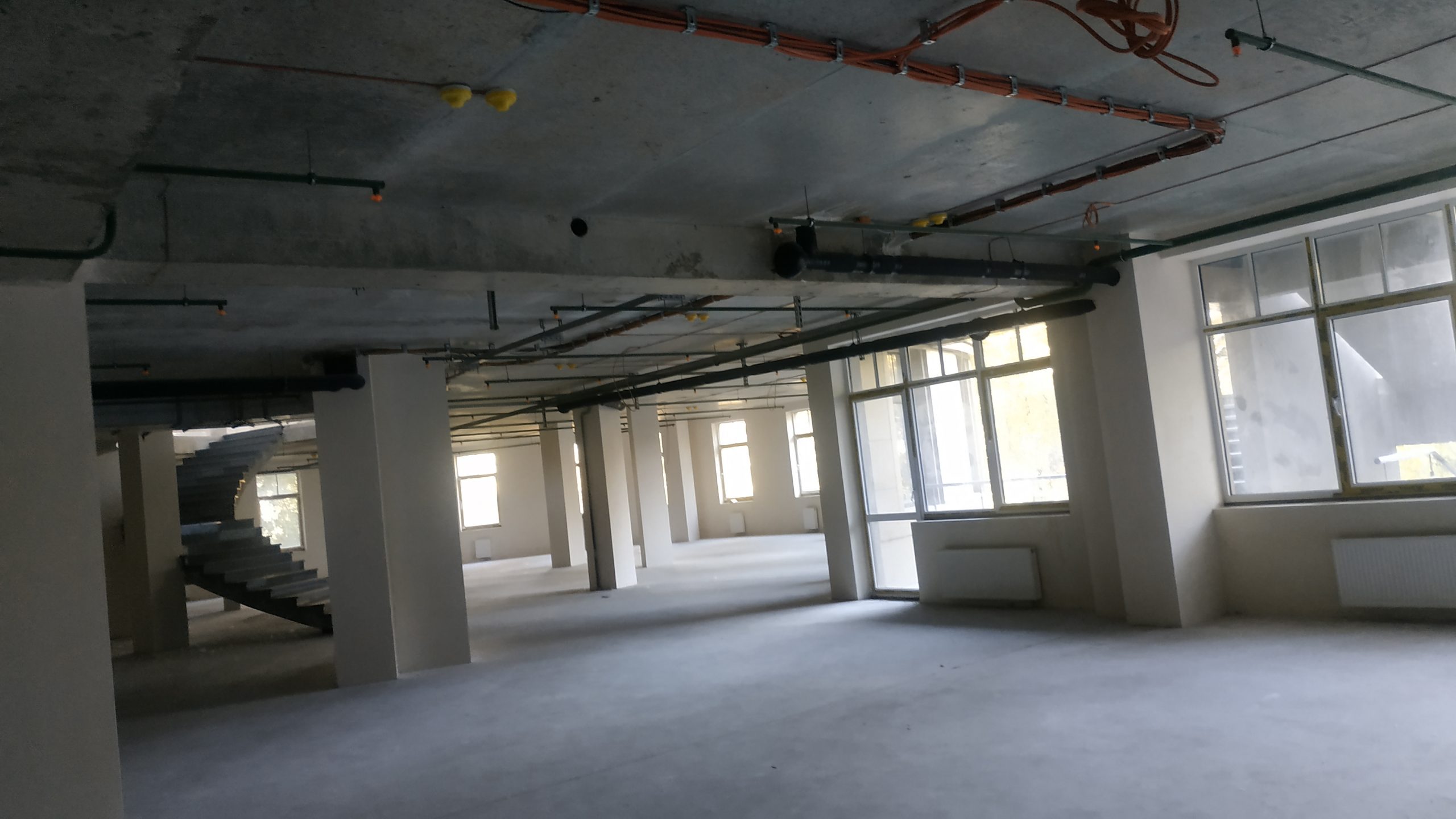
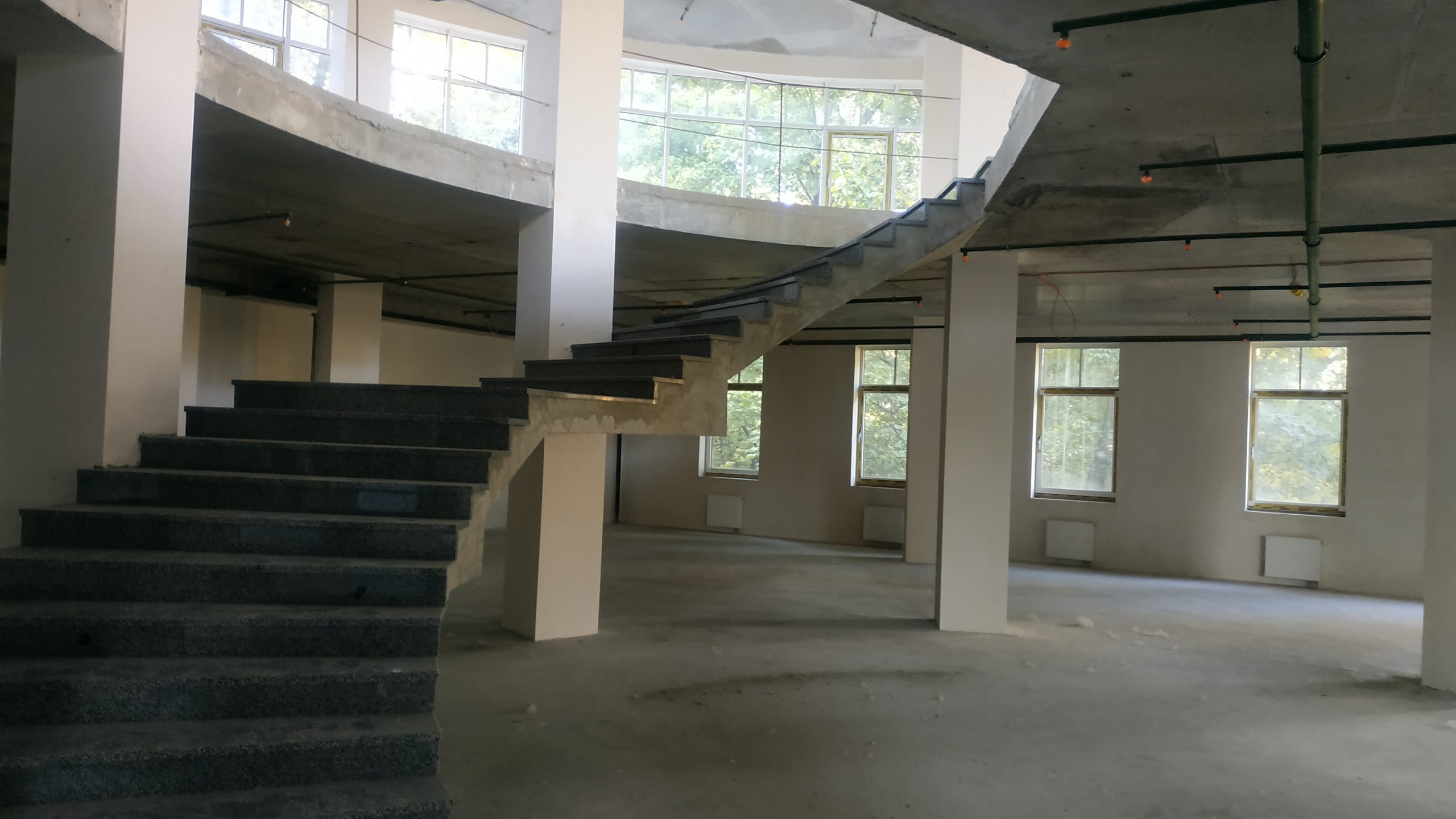
A product can be anything starting from an online store to a VR game. All this is made for international financial, trade, medical, media and other companies.
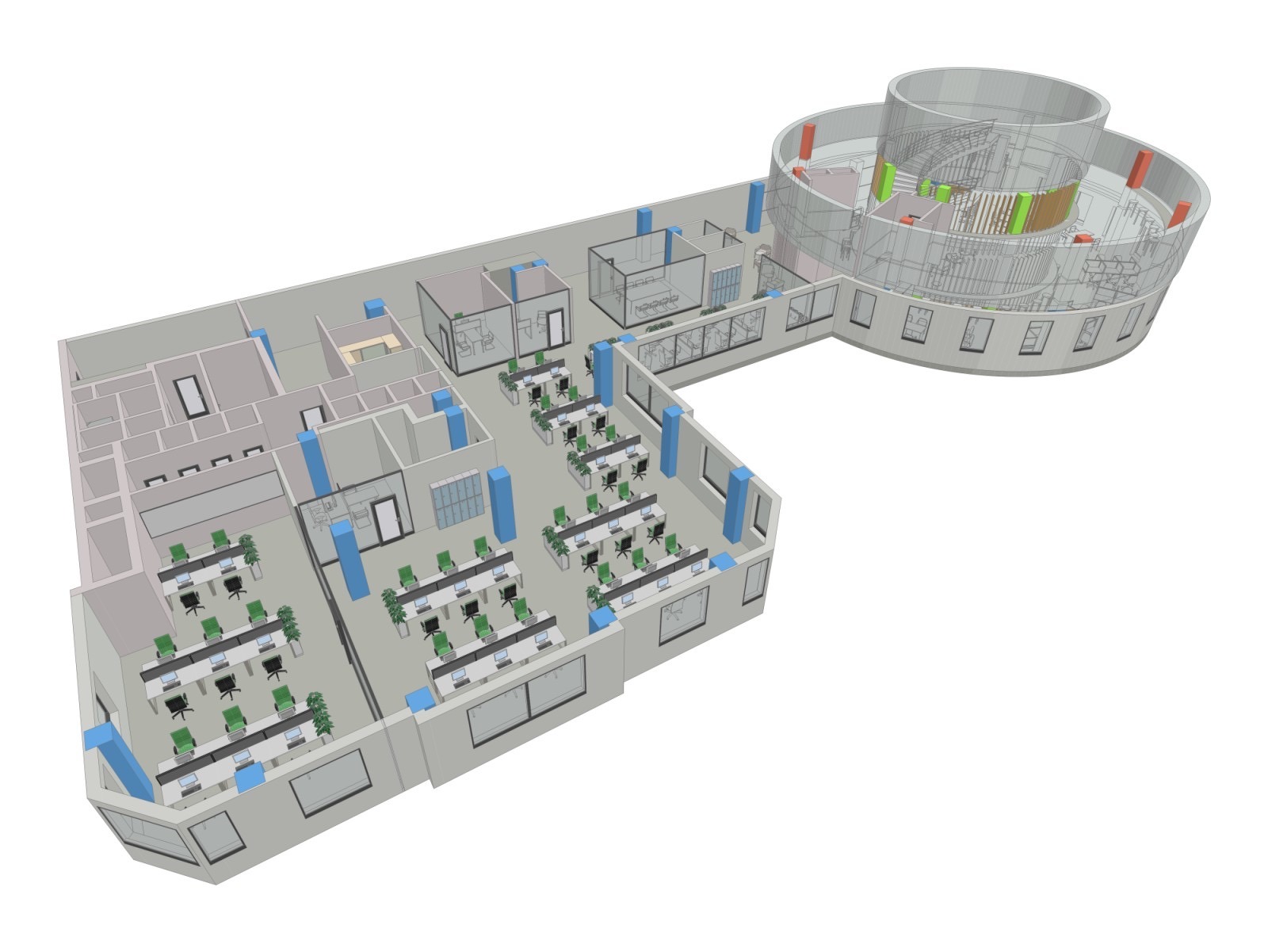
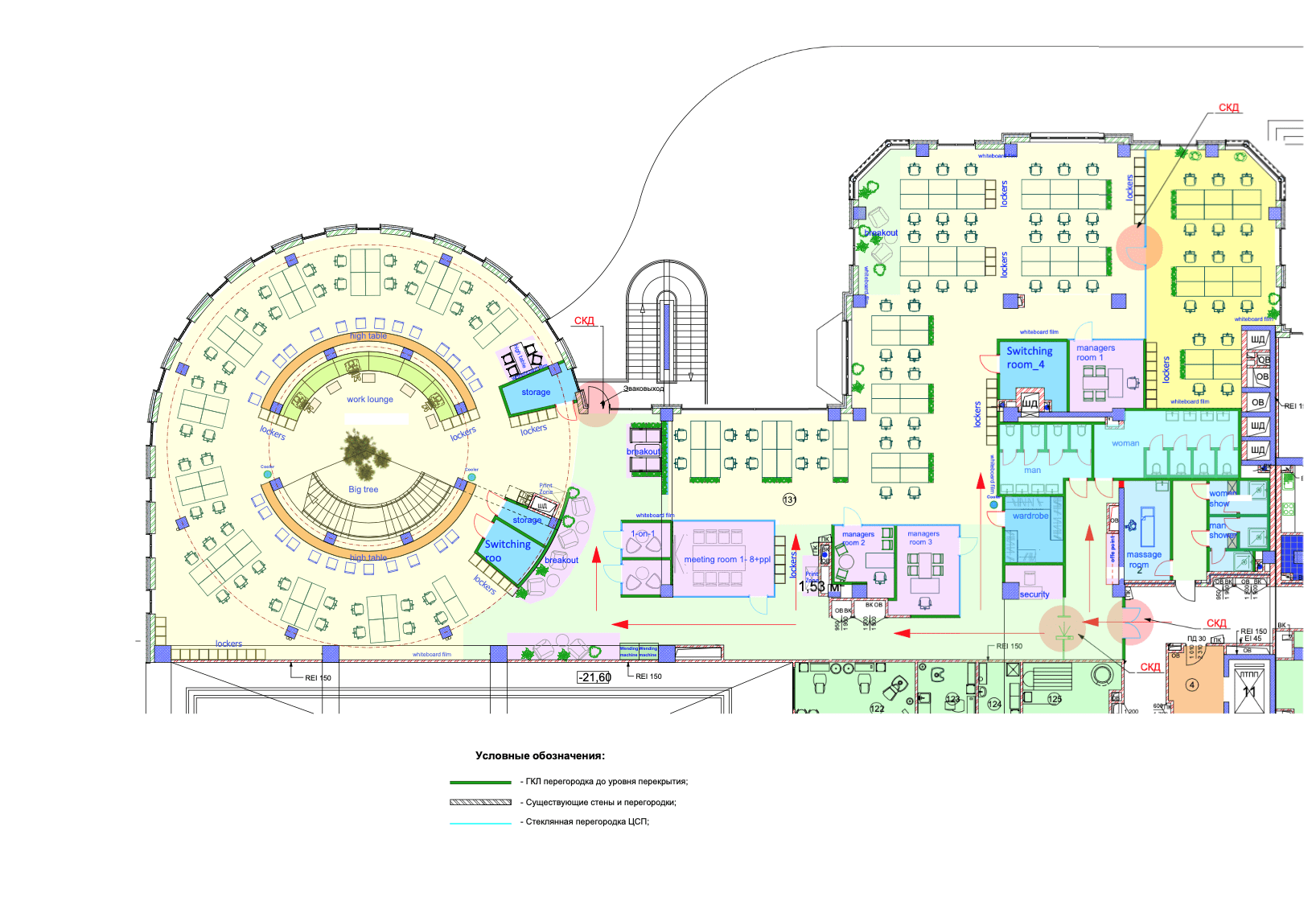
Due to the specifics of its activities, the company demanded a large room for eating and an area for informal communication, as well as conference rooms with screens for presentations and trainings, conference communication systems between international offices and representative offices. Also, it was important to provide separate shower rooms, a massage room and to equip a summer terrace on the
street on the upper level of the floor for employees to relax in spring and summer.
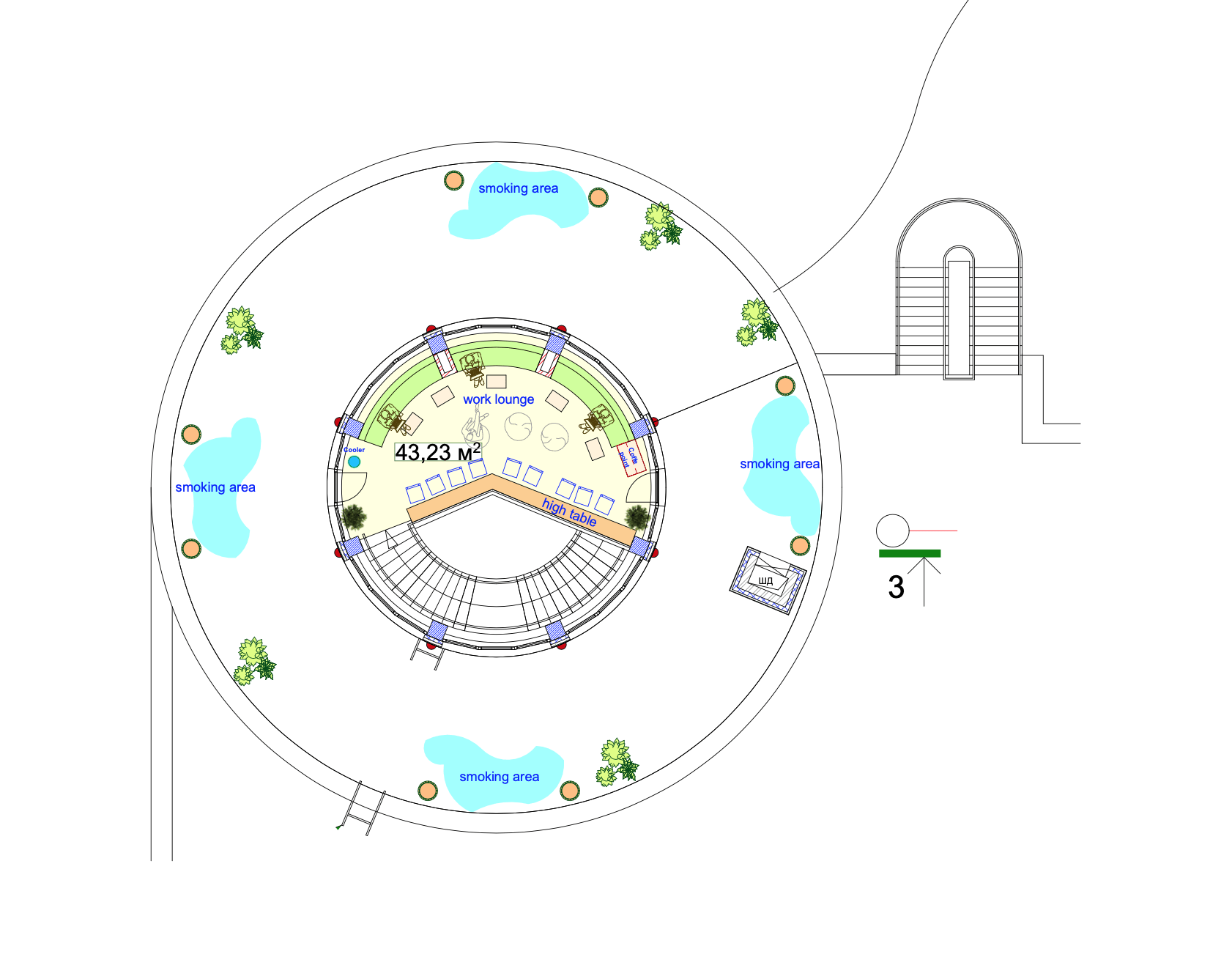
The design of the office was made in several stages in coordination with the internal customer of the company. We have provided five different layout options and several conceptual designs for all major areas. Absolutely all approvals were carried out with the involvement of responsible employees from the Customer's company located both in Ukraine and abroad.
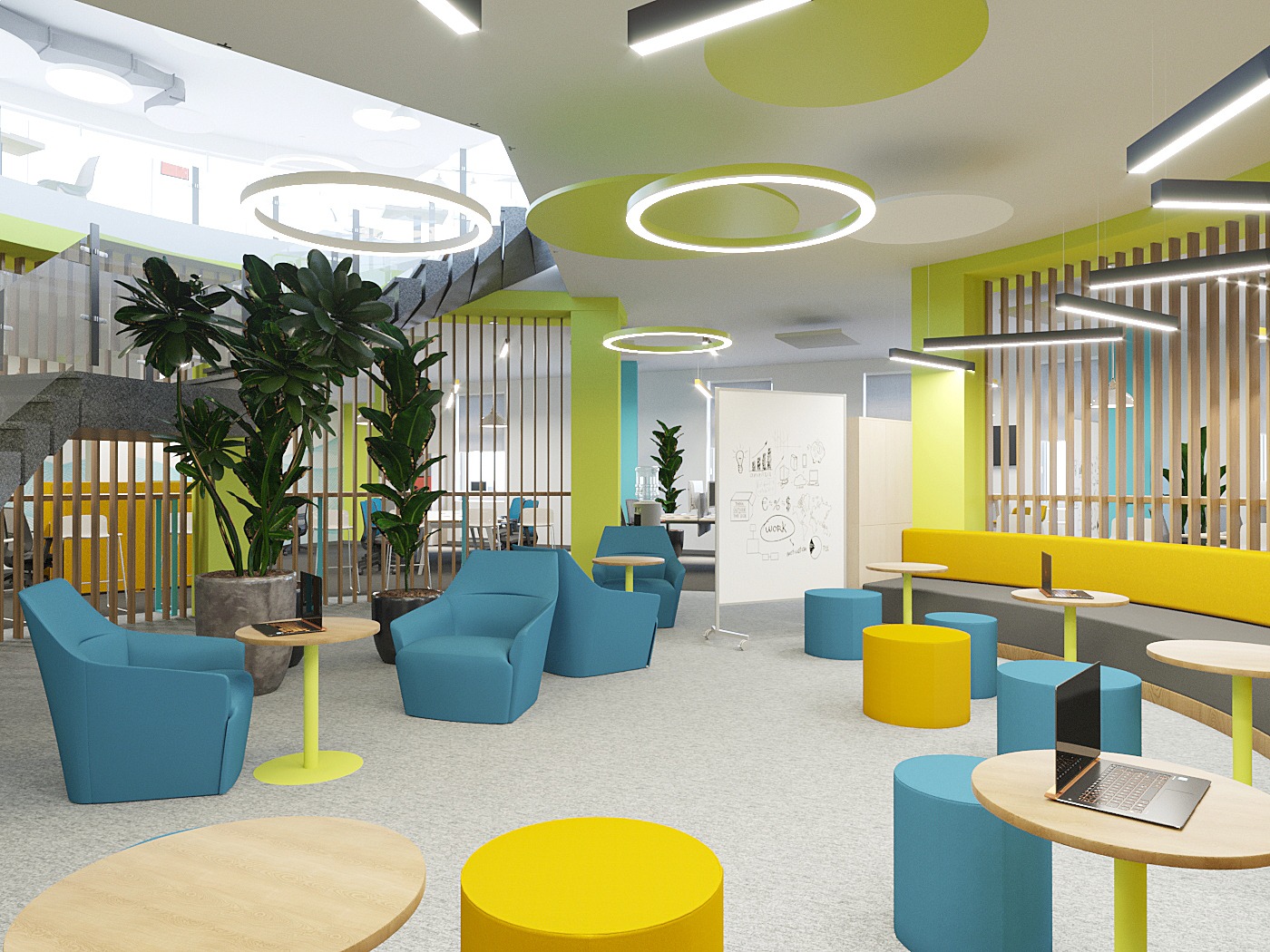
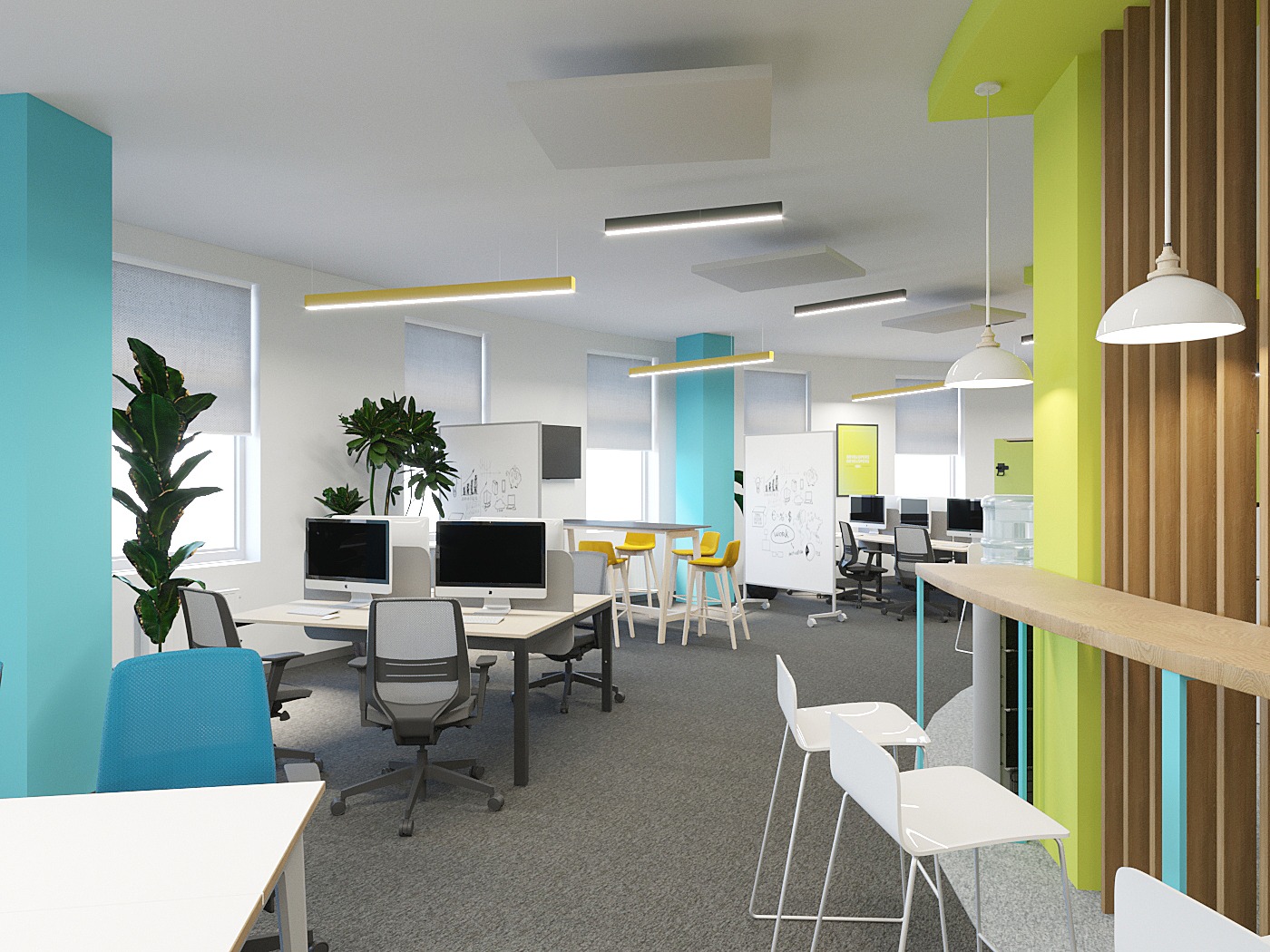
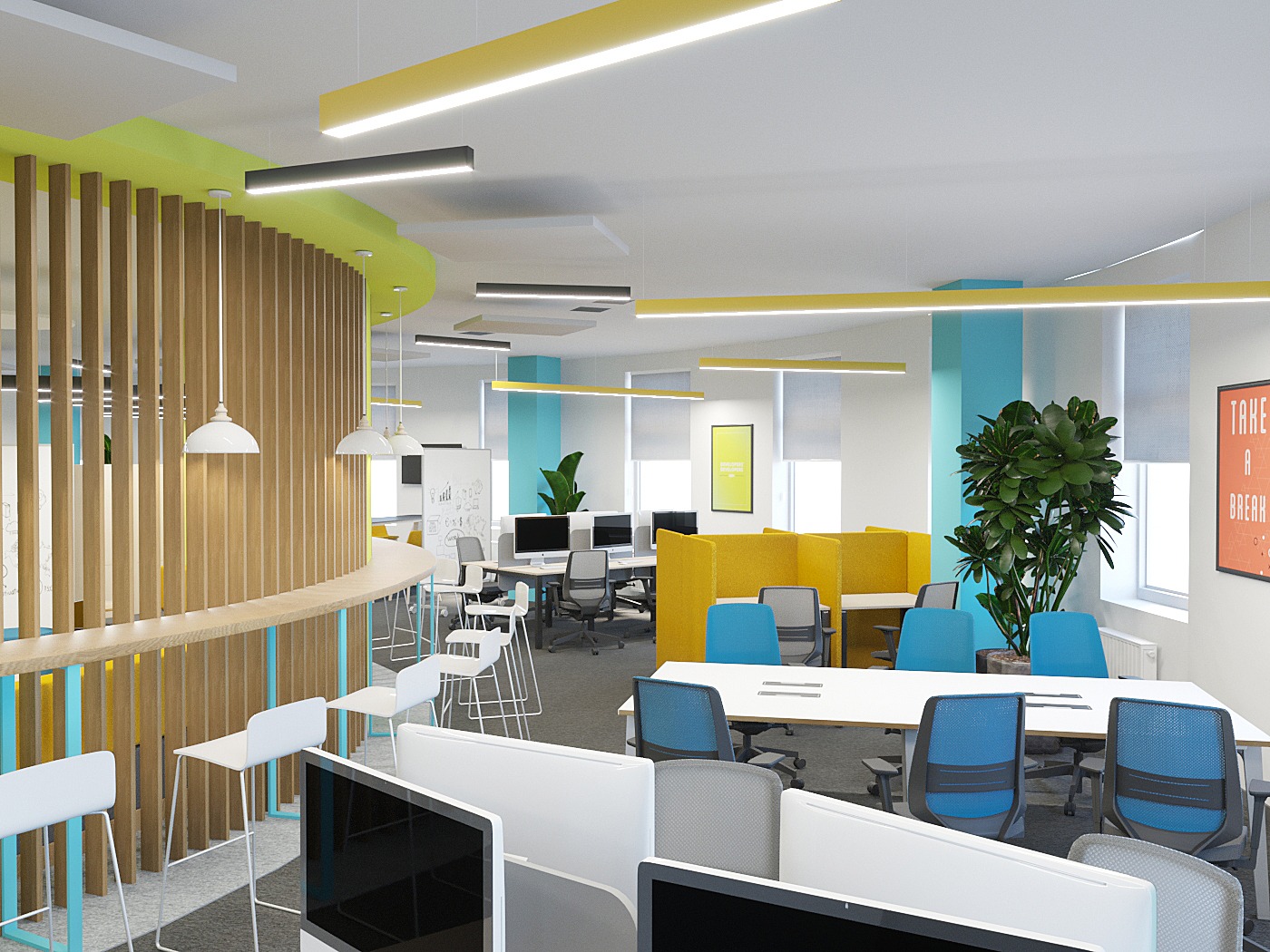
The space is divided into a series of "zones" designed for different types of activities: from rooms for individual work to rooms for informal or organized meetings and general meetings of the collective.
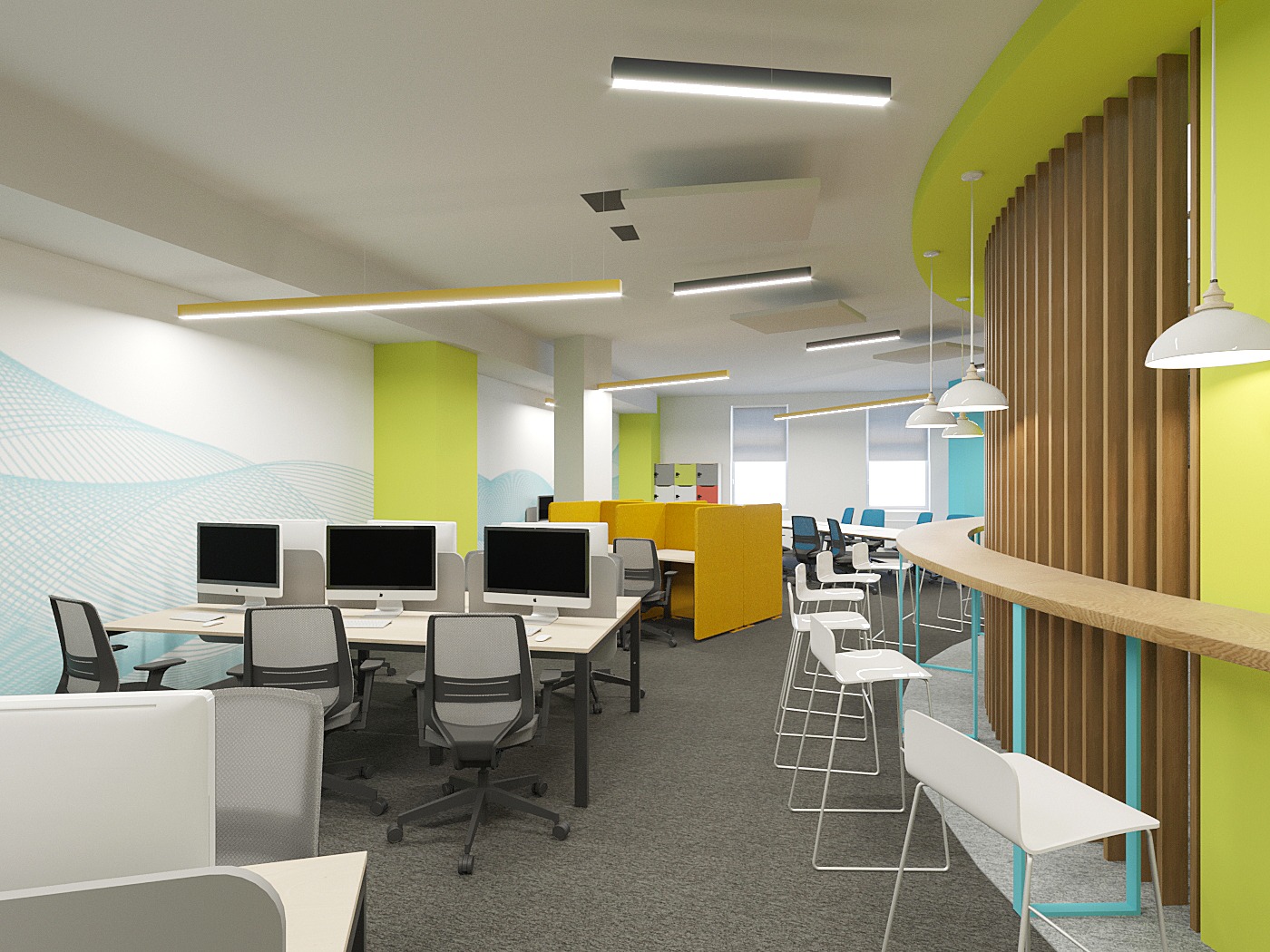
One of the most important is a room for working on joint projects, where people from different departments can temporarily unite to complete a task.
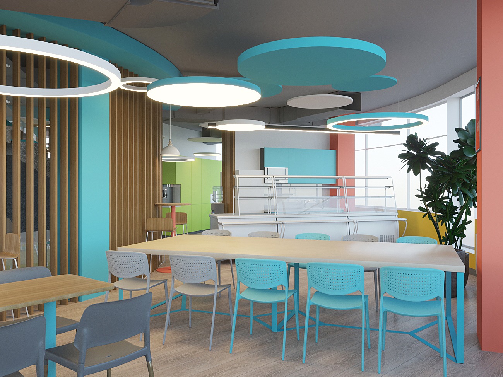
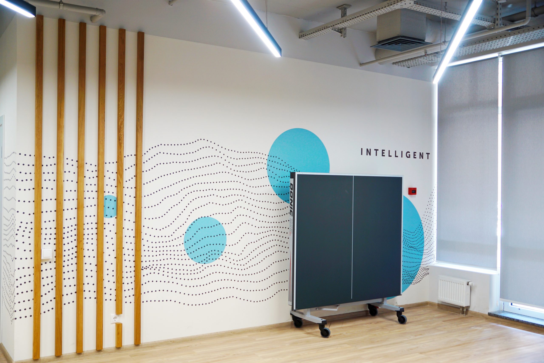
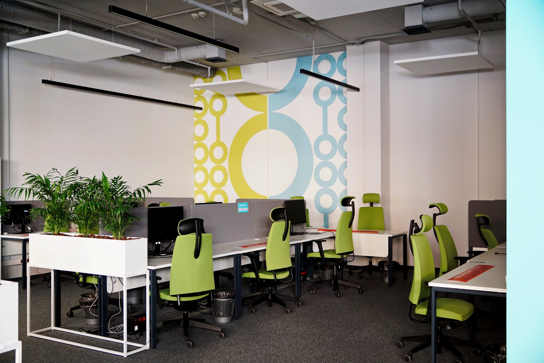
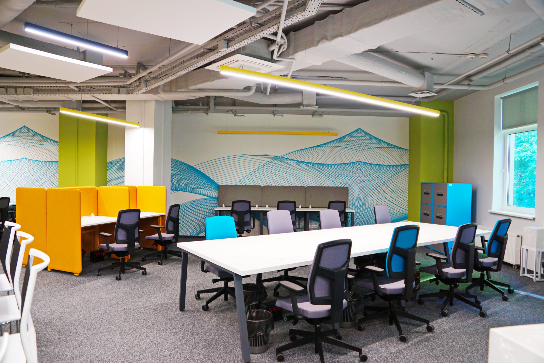


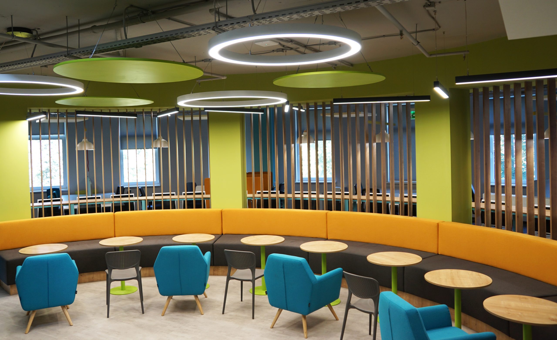
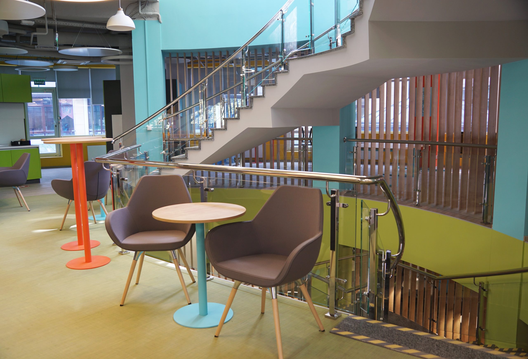
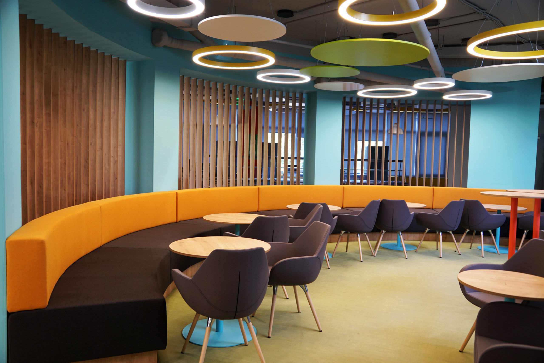
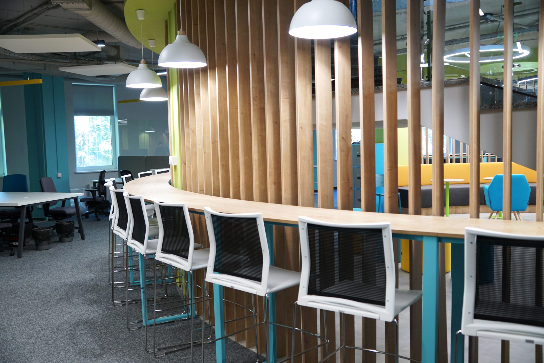
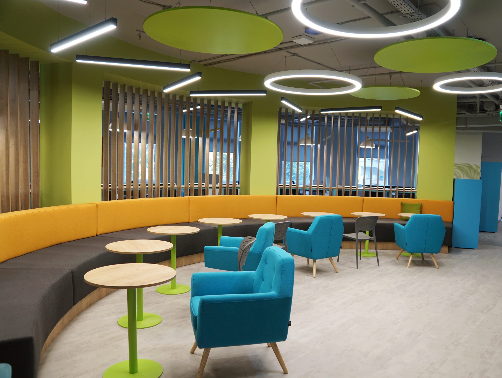
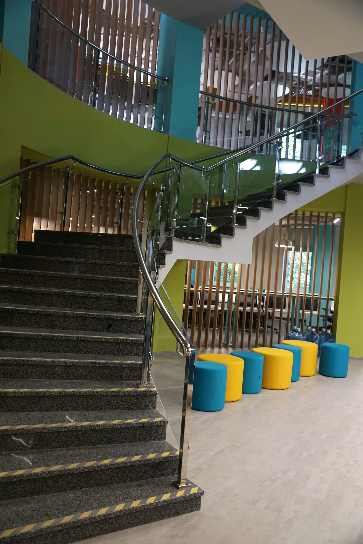
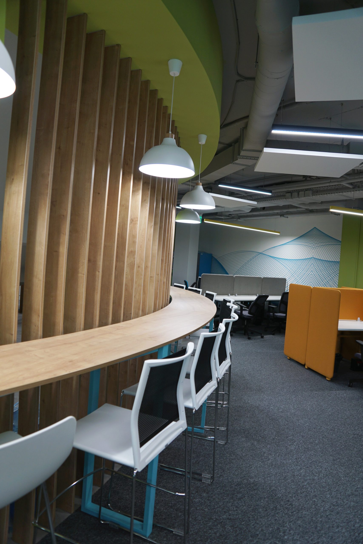
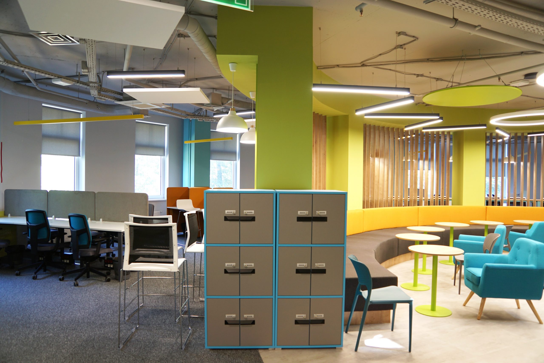
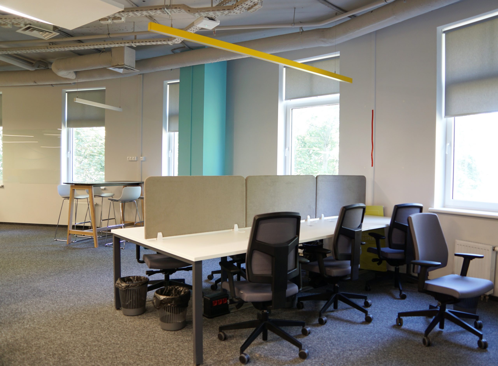
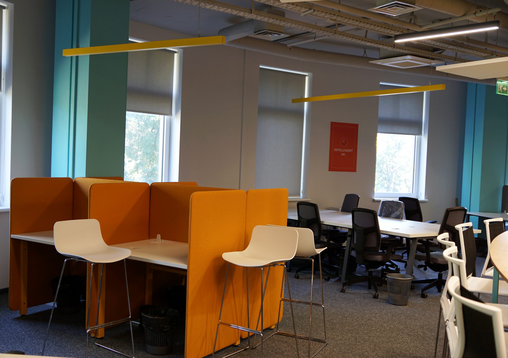
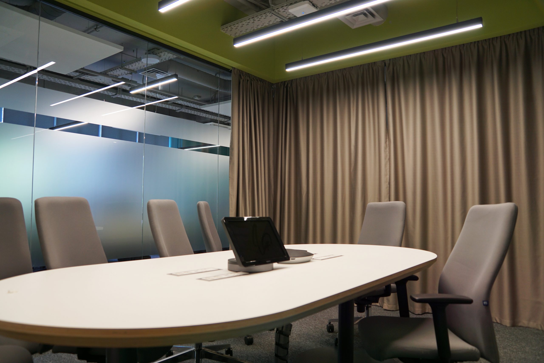
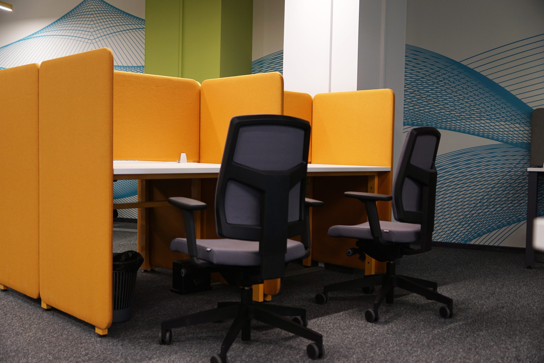
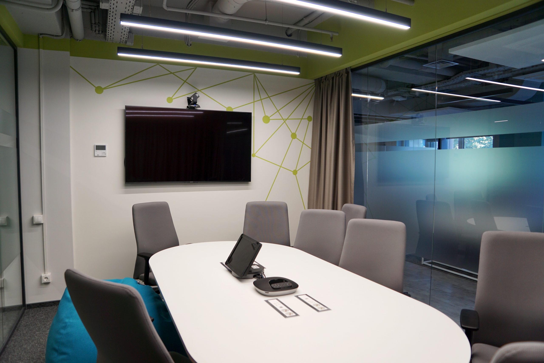
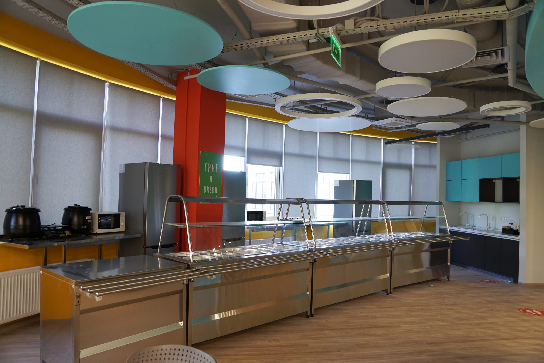
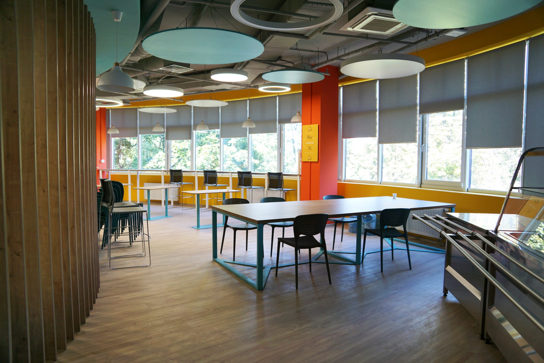
The restaurant was planned as the main place where people can gather, it opens onto the outer terrace of the building.
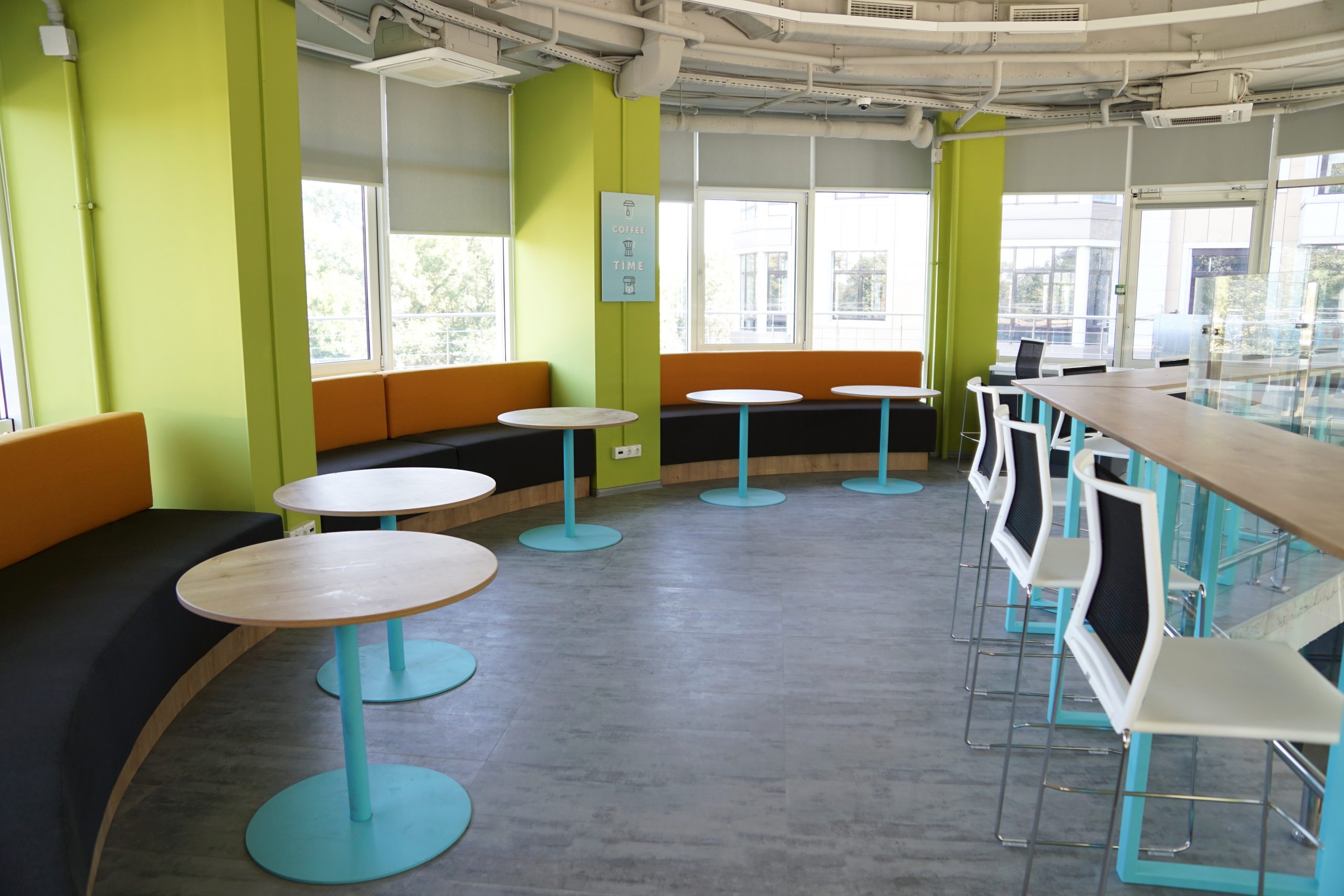
Due to the use of a large number of decorative elements made of wood, a feeling of warmth is created inside the building, which contrasts with the impression of the metal of the staircase and the professional line for serving a variety of dishes.
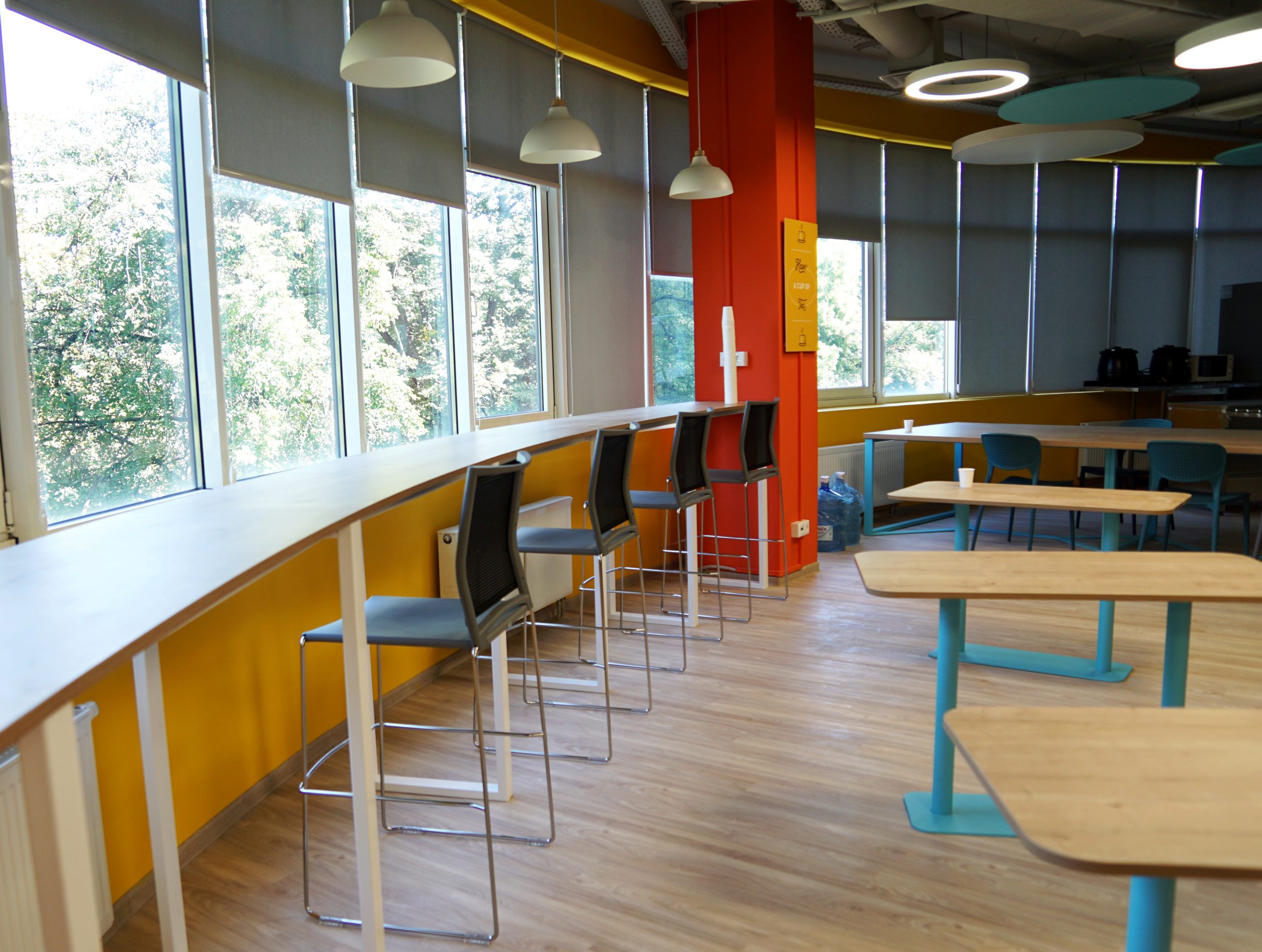
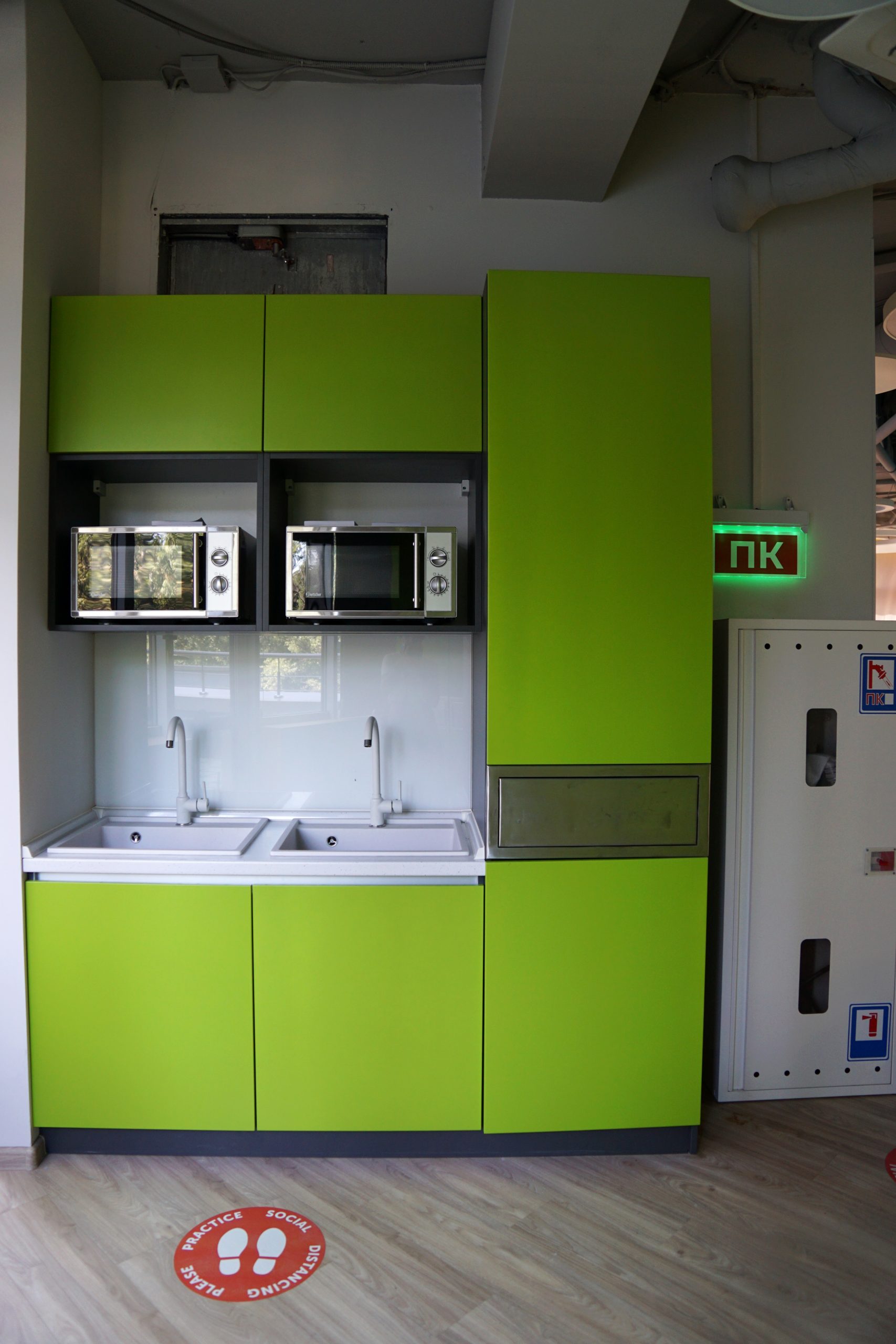
Application has been successfully sent
Thank you for submitting your application. The manager will contact you shortly.


