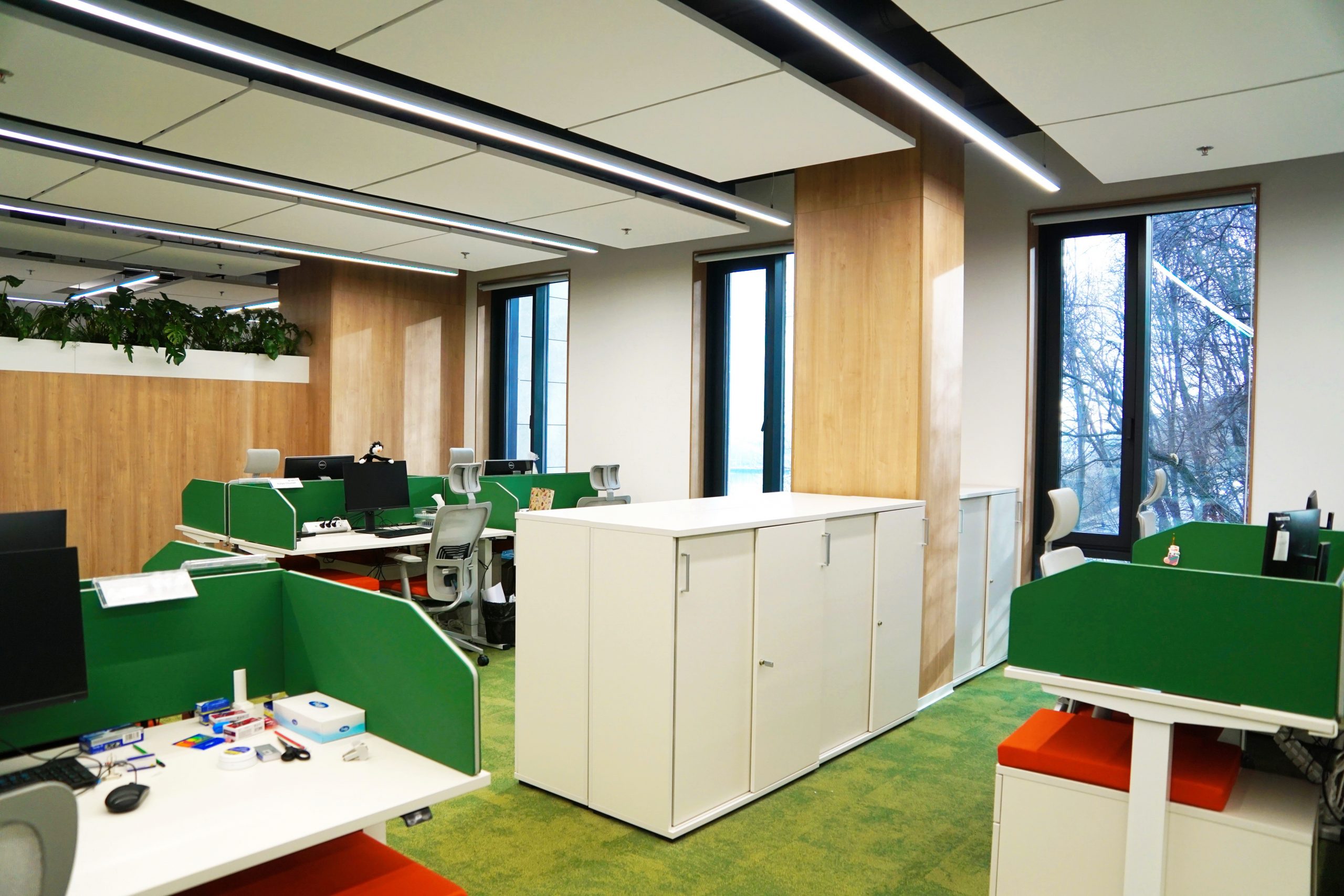Project Information
List of work types and services:
- Adaptation of working documentation
- Execution of construction and finishing works
- Decorating columns and window structures with decorative wood panels
- Drawing on walls 3D images and graphics
- Manufacturing and installation of decorative lighting
- Arrangement of a common lighting and power supply system
- Arrangement of water supply and sewerage systems
- Arrangement of decorative and glass partitions
- HVAC system design
- VK system device
- Arrangement of SCS systems
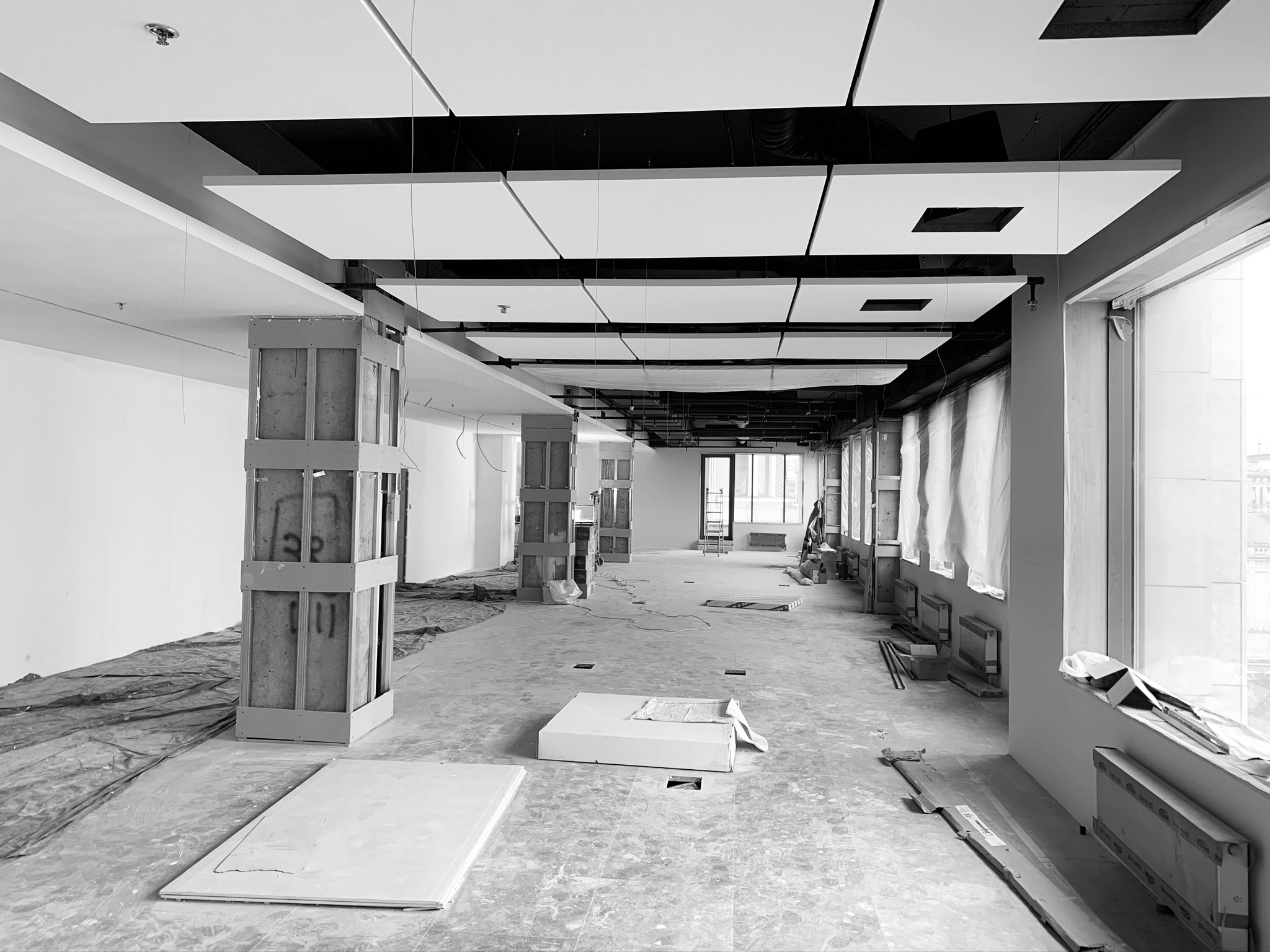
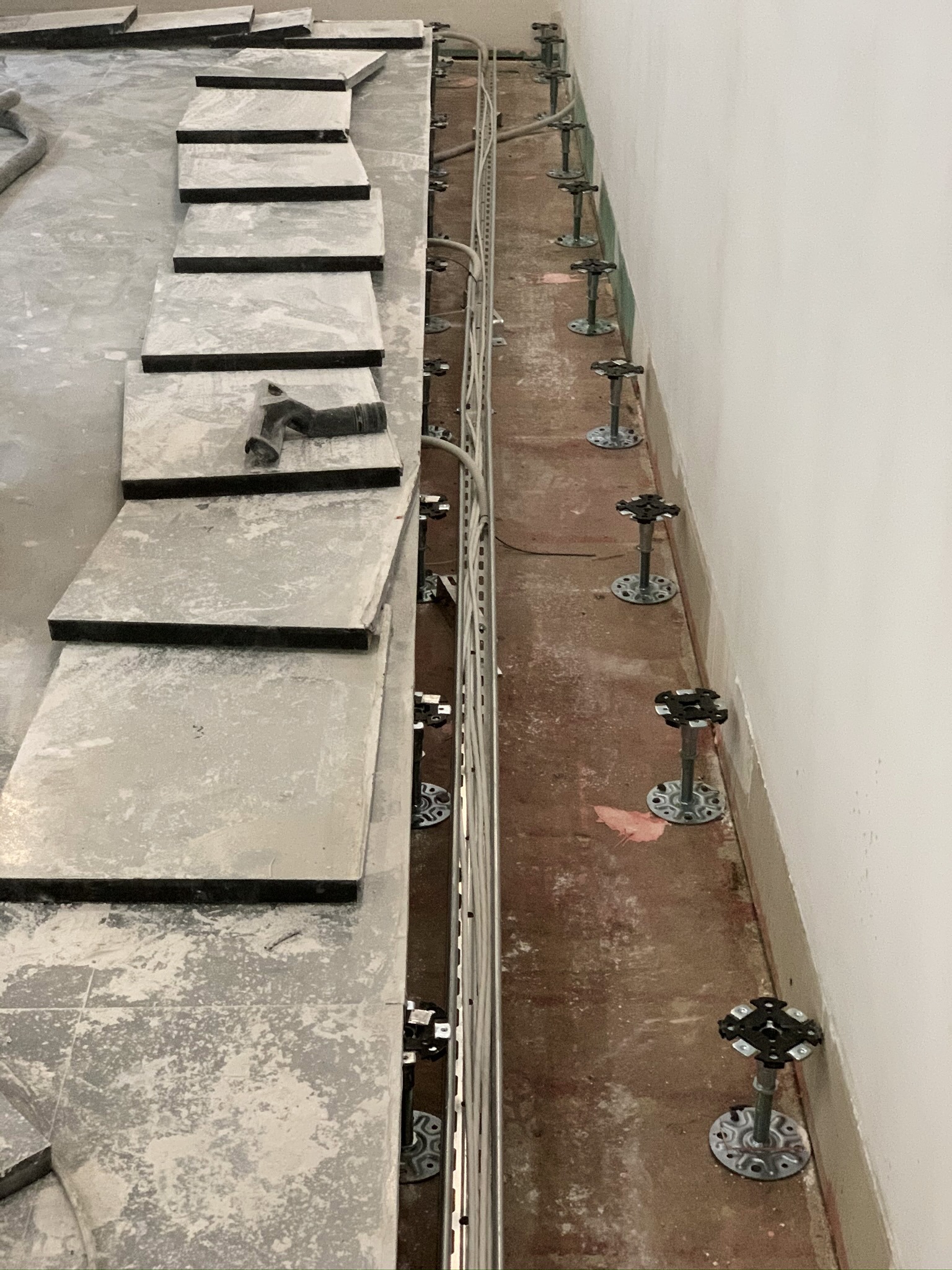
Scope and type of work
2,500 m2
Location
Kyiv. BC "RichPort" 2020
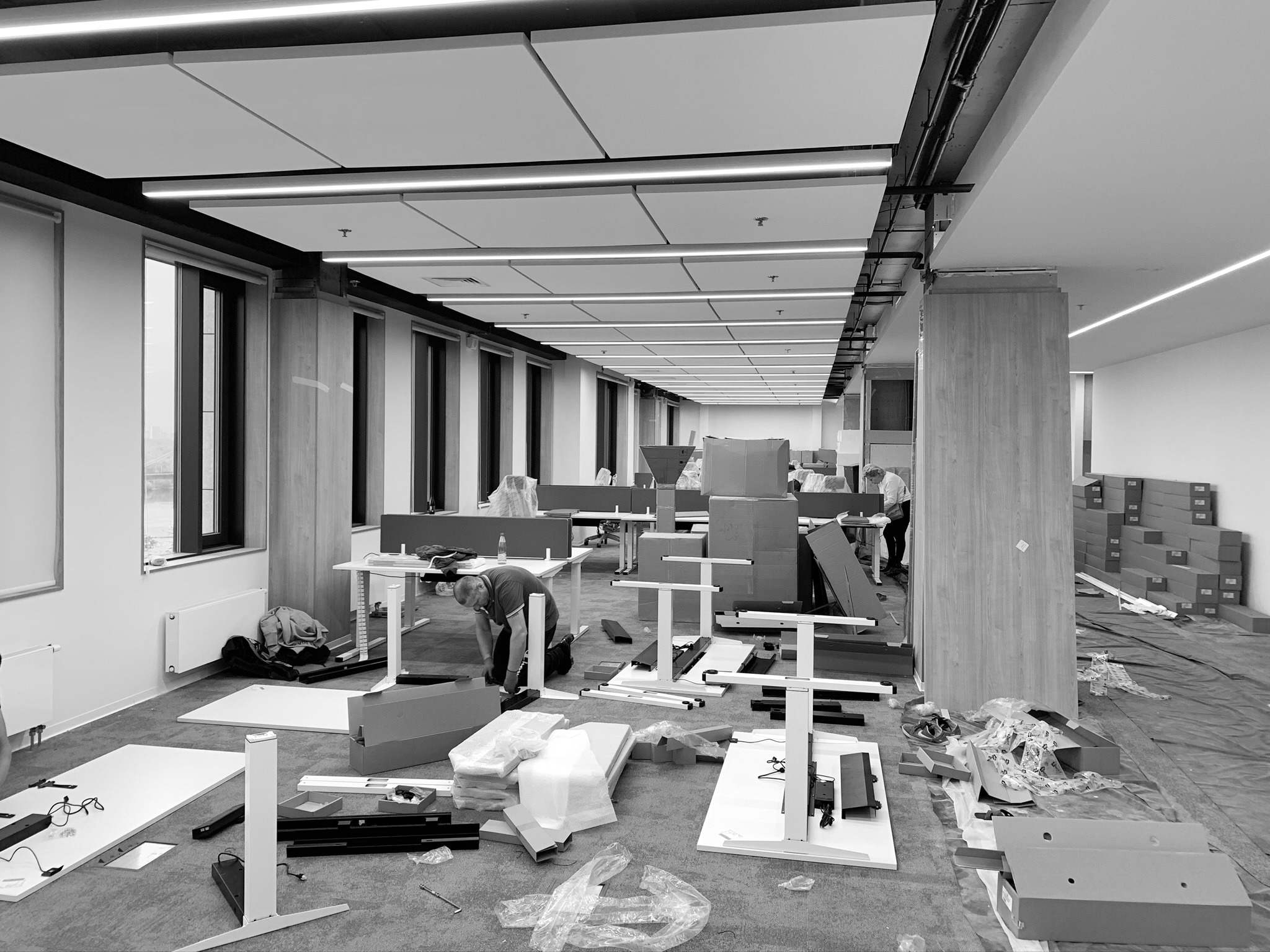
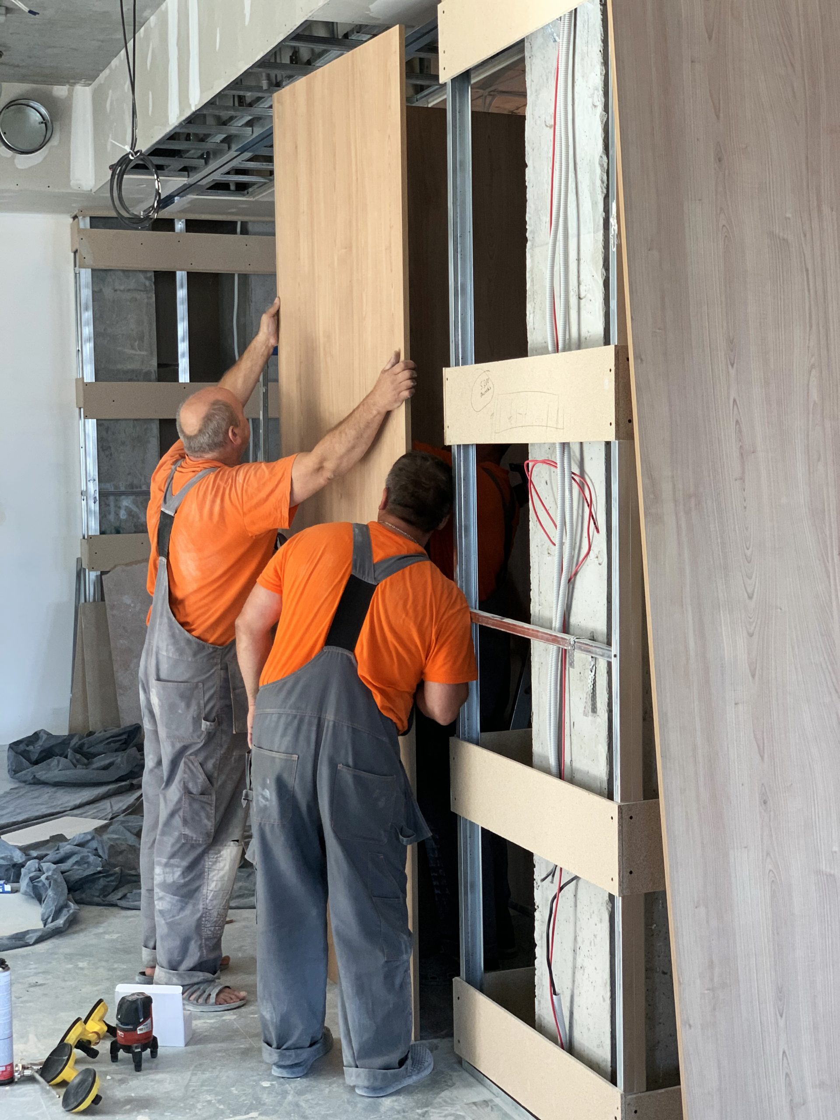
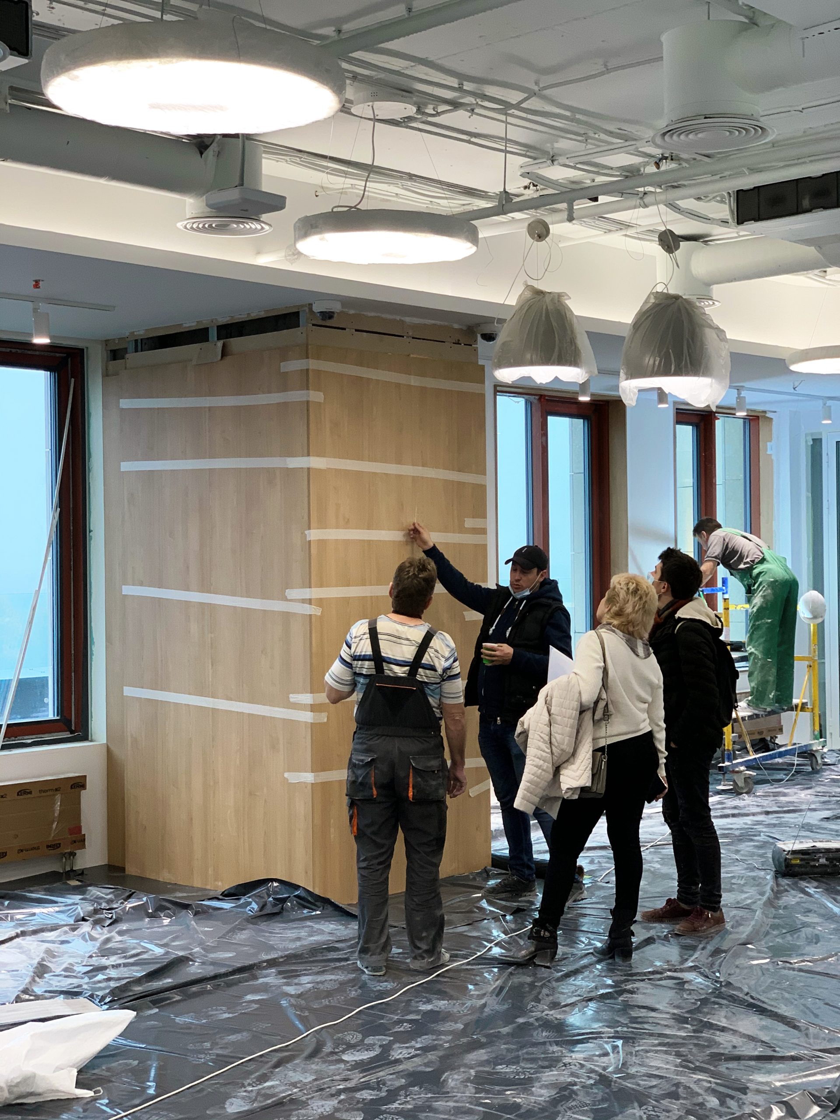
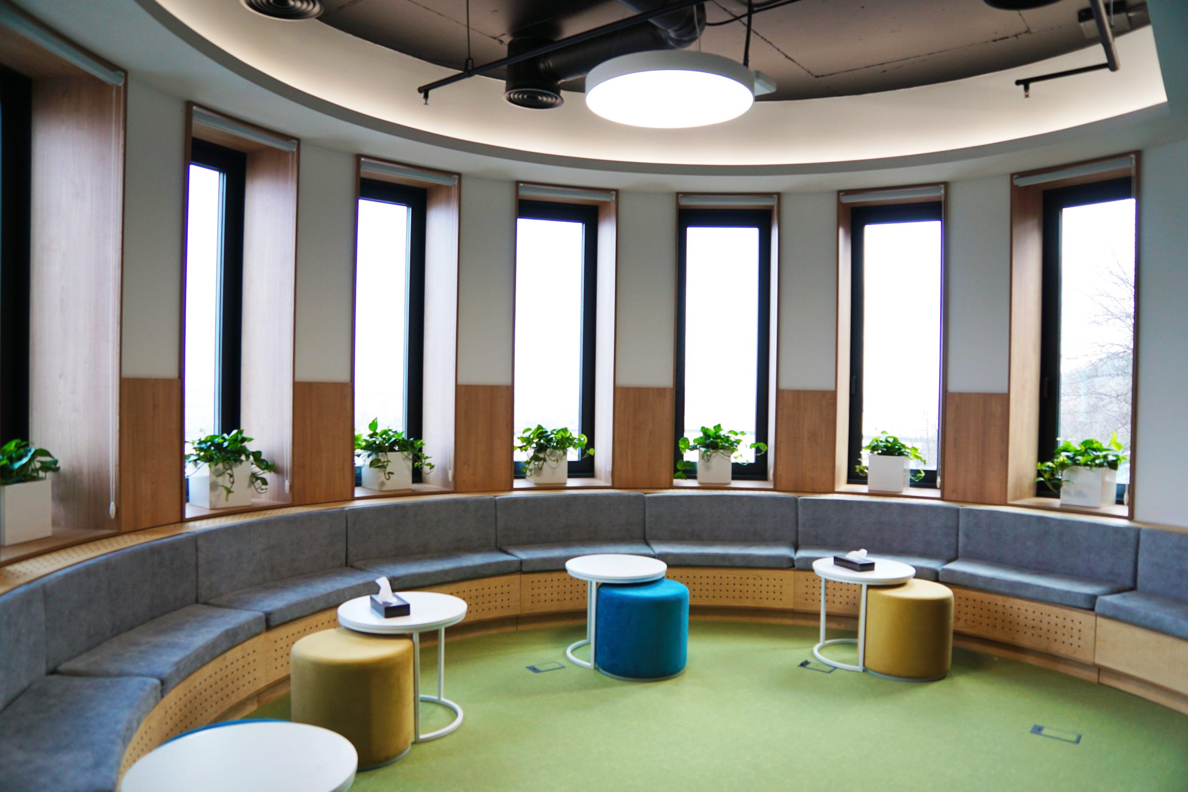
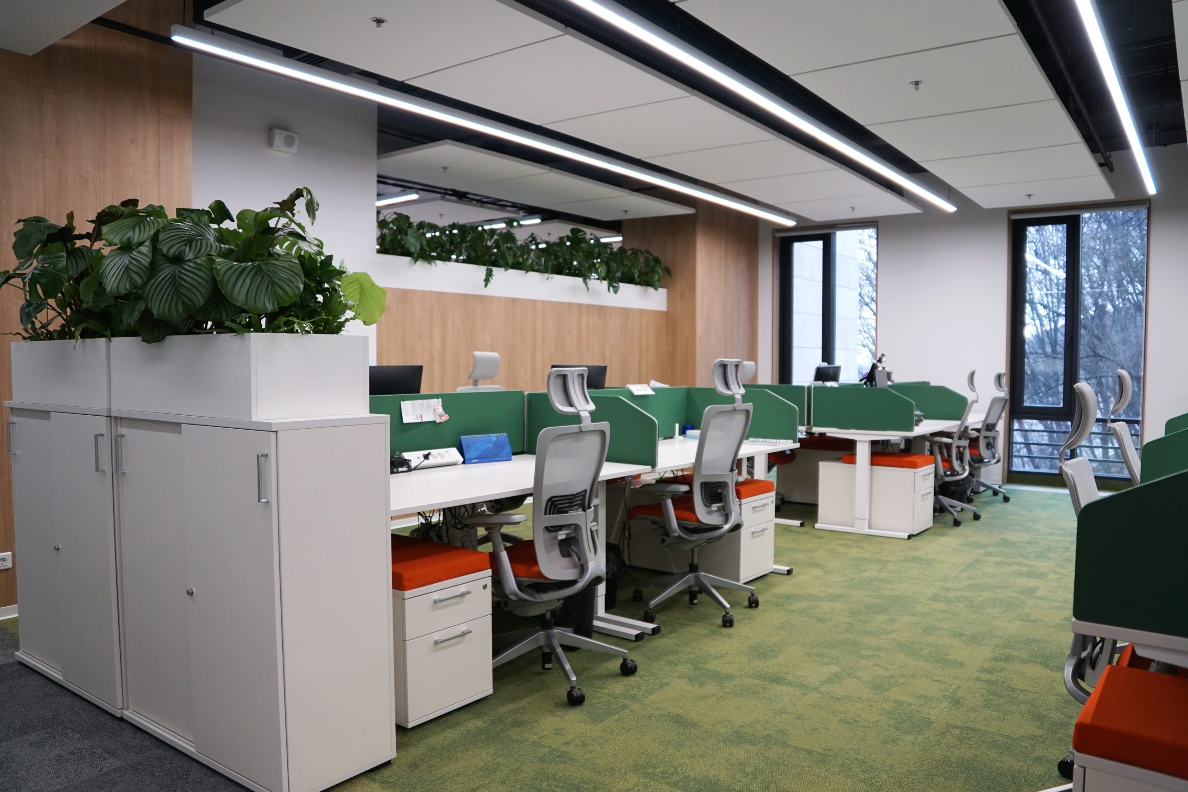
Our customer is a large American agricultural chemical and seed company. For the project, two floors were chosen with the access to large terraces in the new "Class A" Business Center overlooking the Dnieper River.
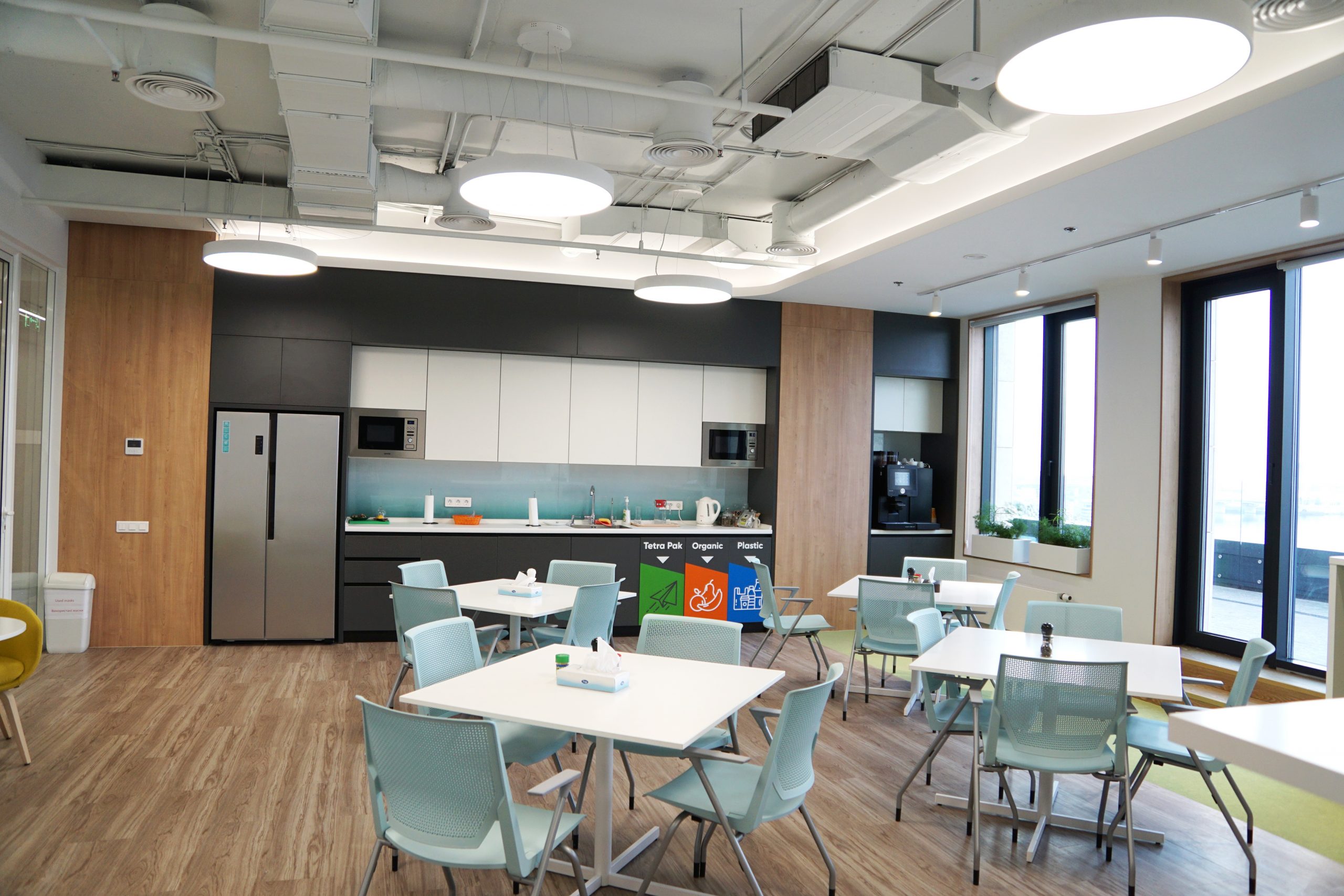
From the very beginning we had to cope with three important tasks: meeting tight construction deadlines, working with a fixed budget and adapting the working documentation provided to us by the Architects from the Customer's company.

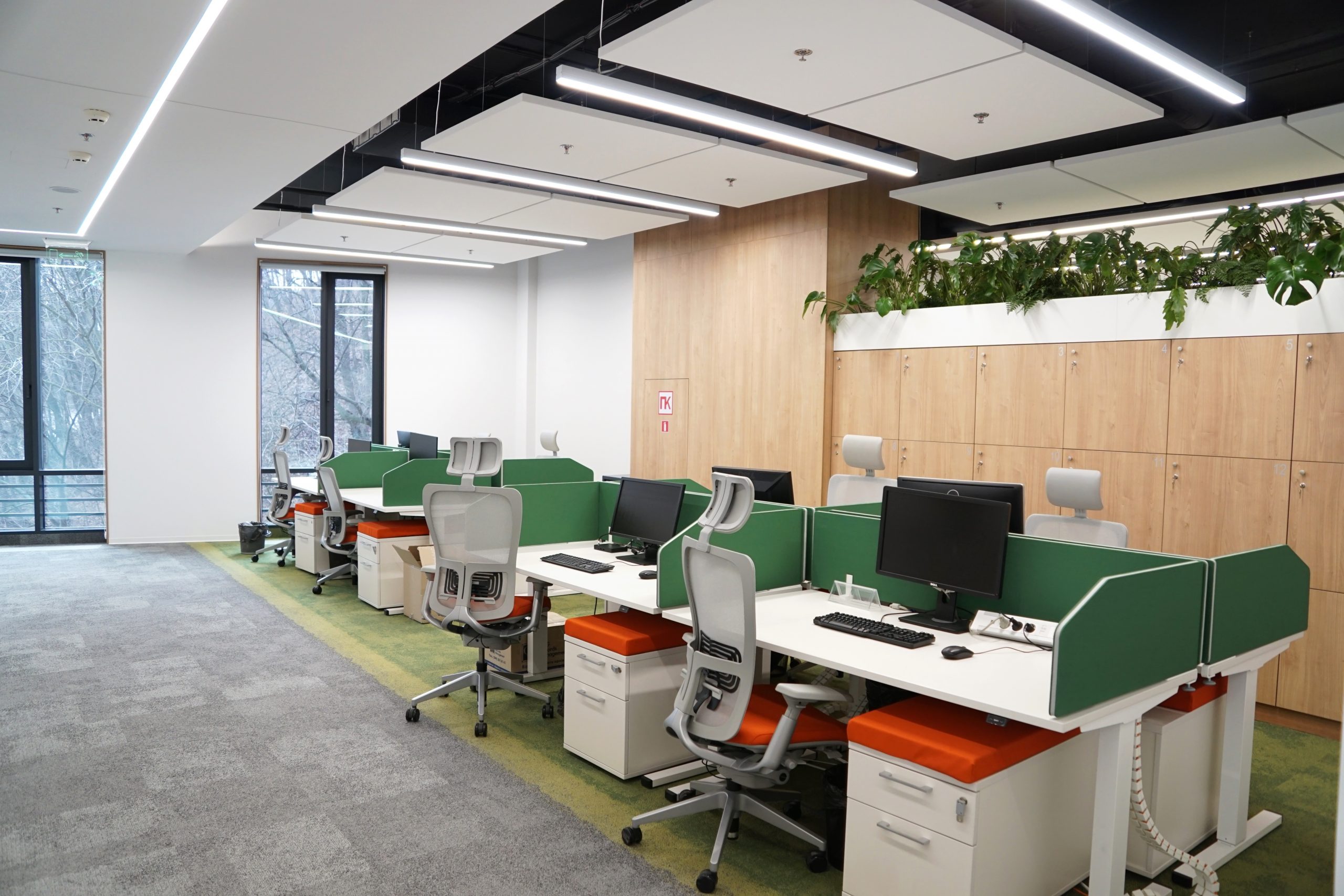
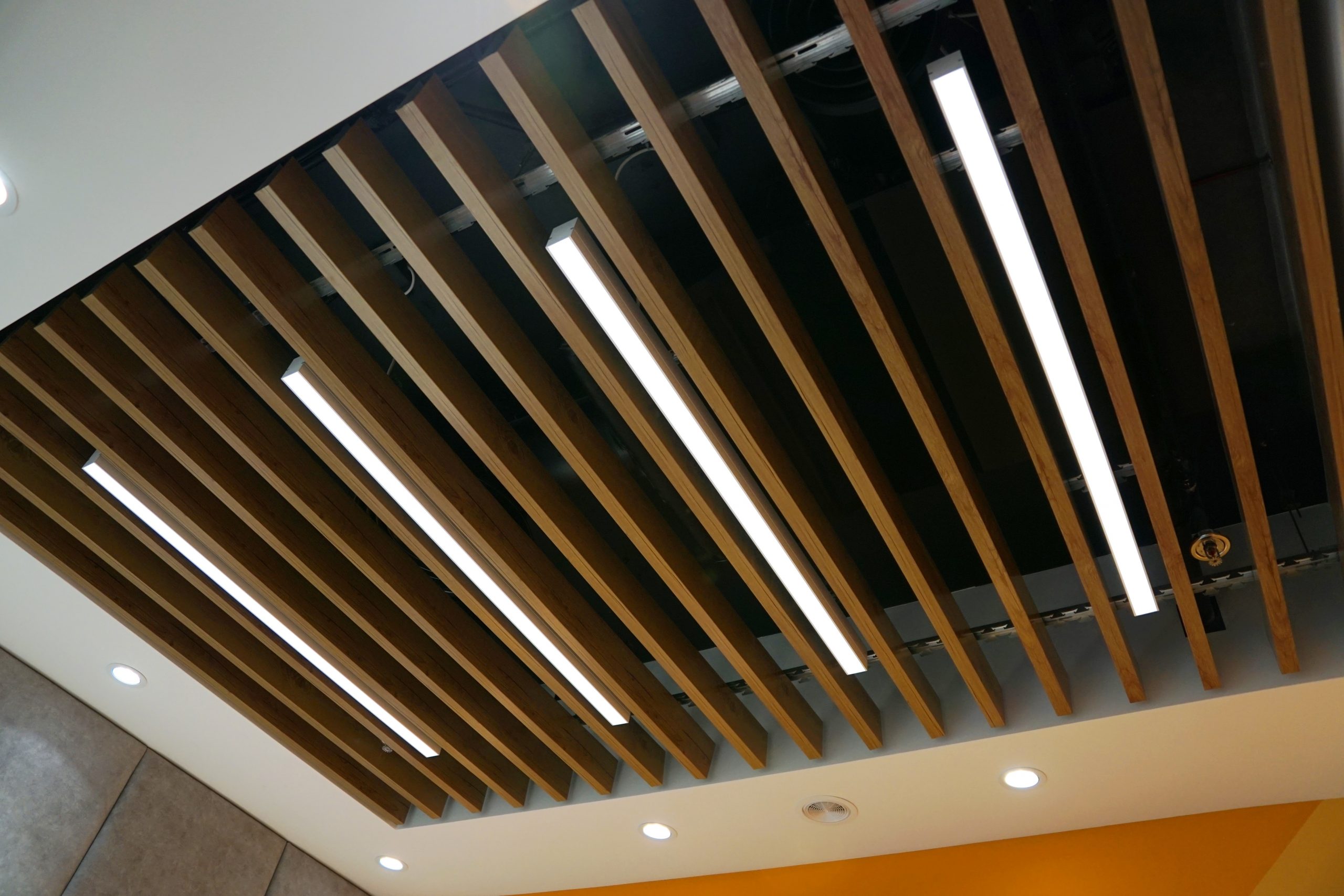
This project assumes an informal, relaxed style of work, the main role here is played by color and graphic form. Wood paneling and artwork on the walls refresh the individual workspace.
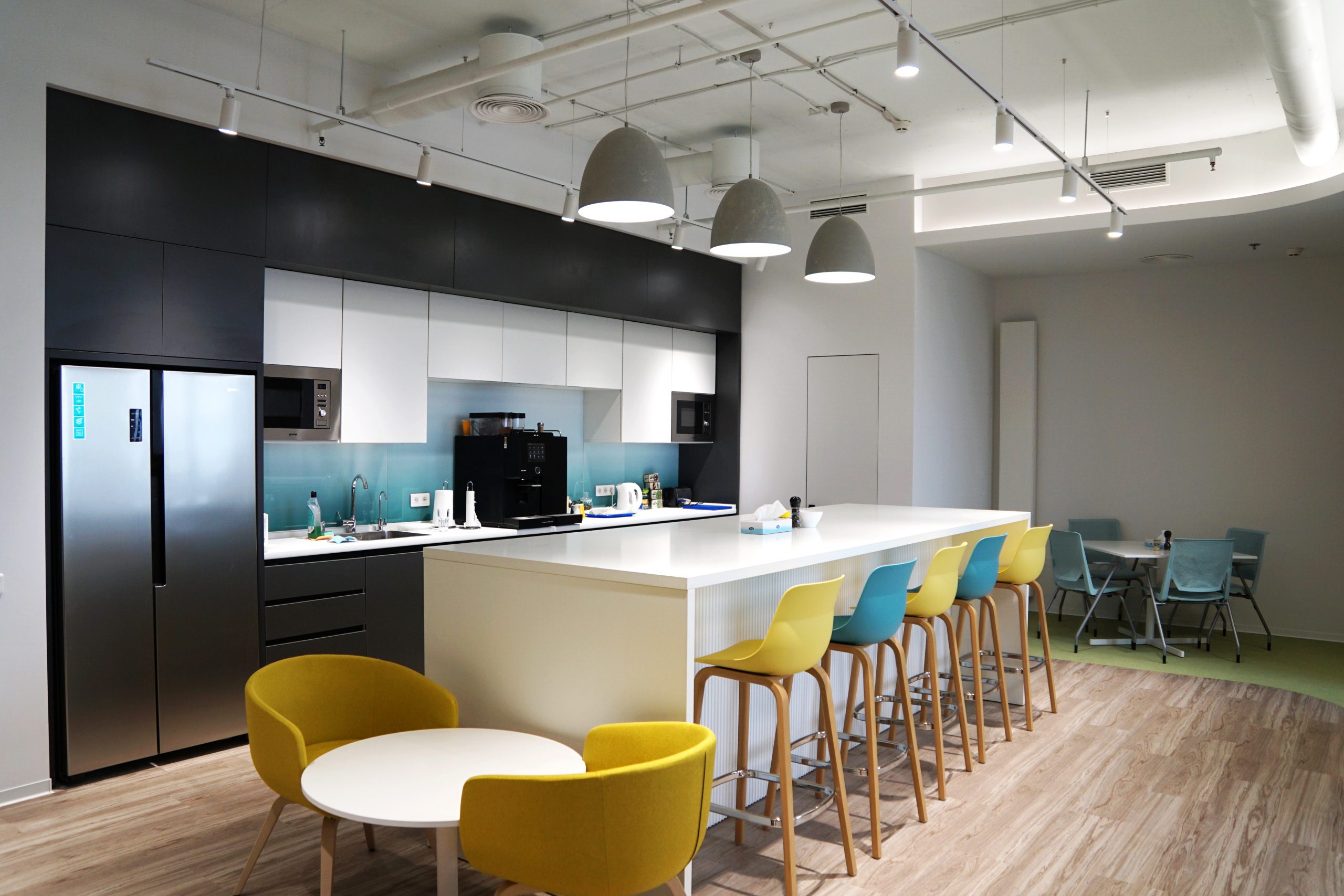
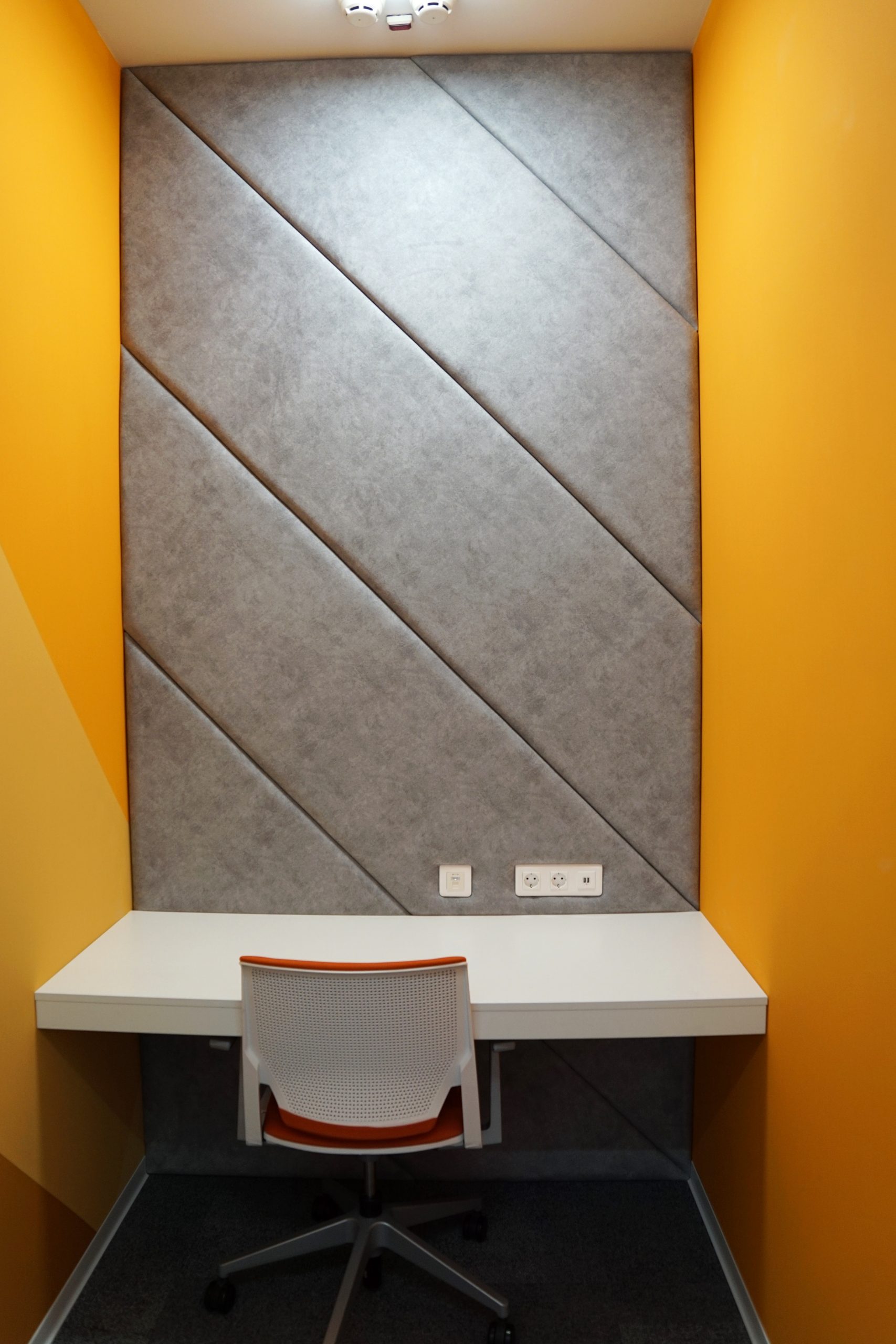
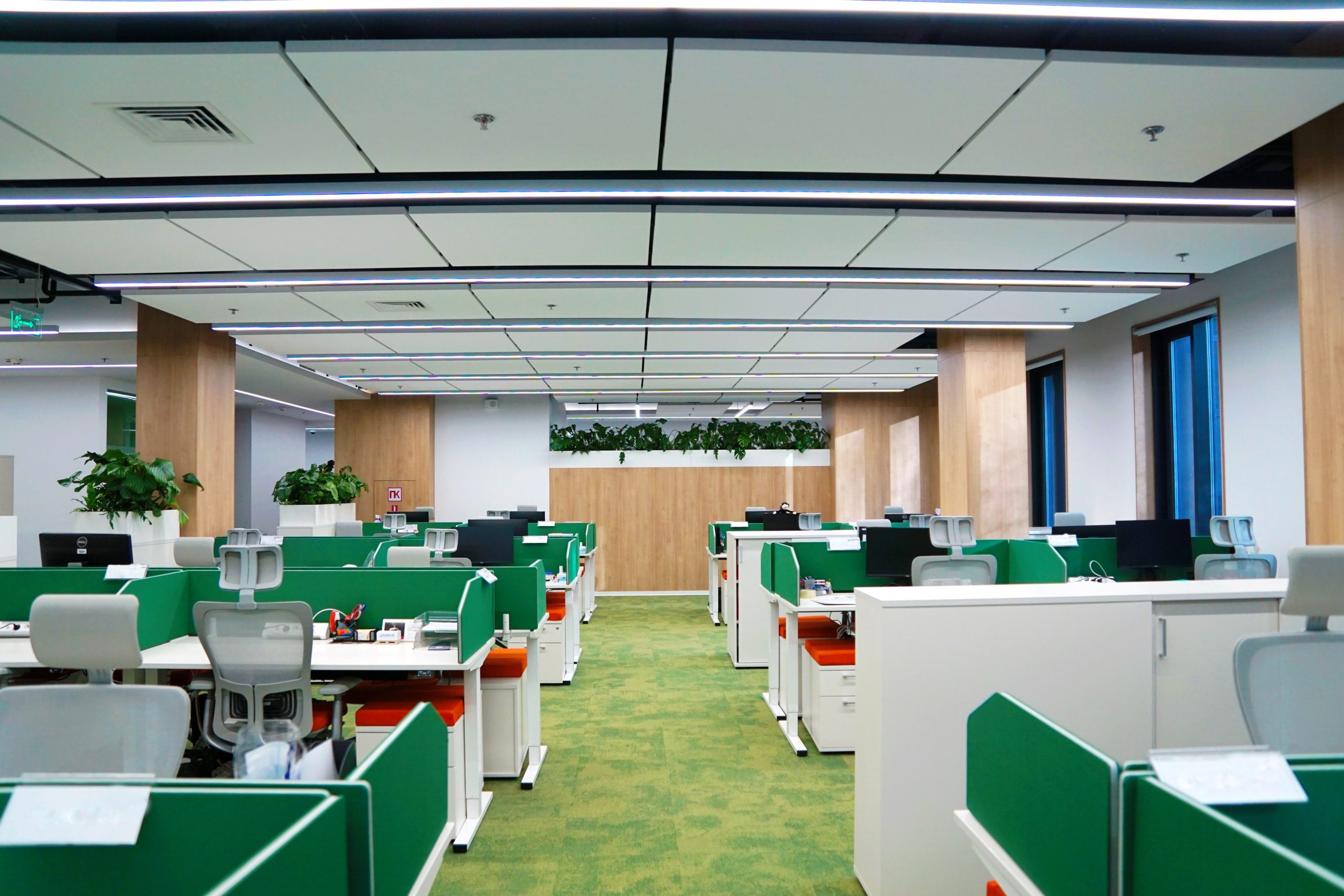
The use of live green and bright plants throughout the office is intended to emphasize the relevance of the Company's activities to the natural resources.
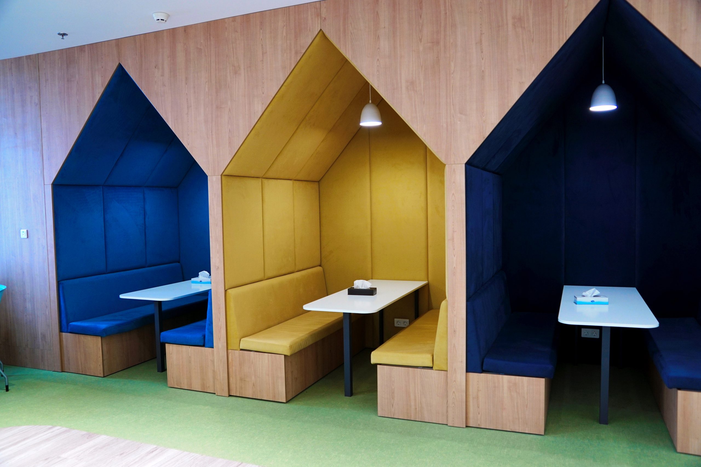
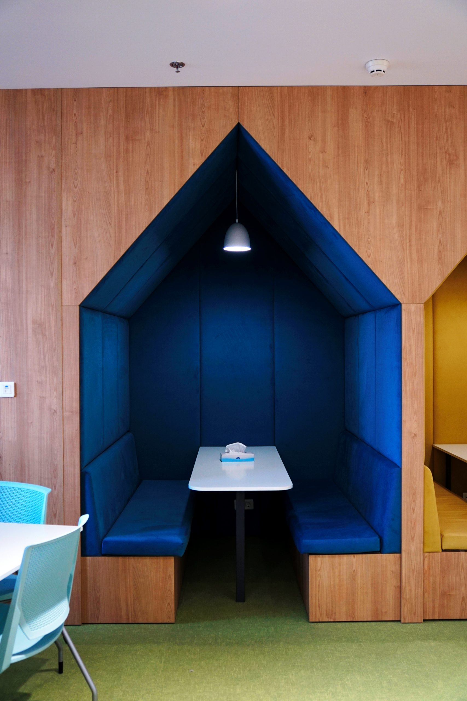
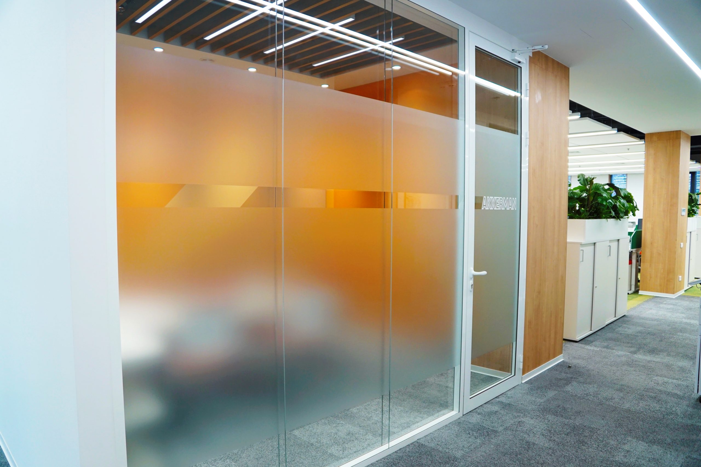
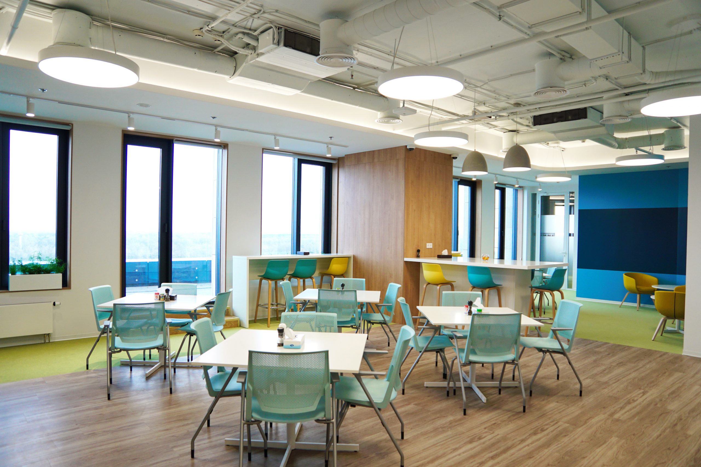
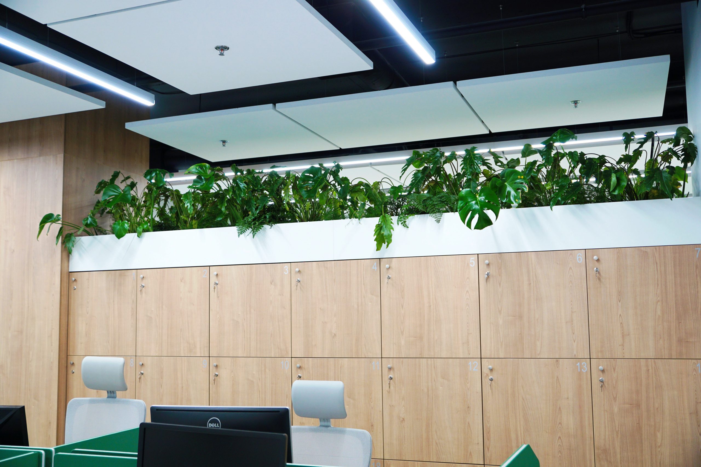
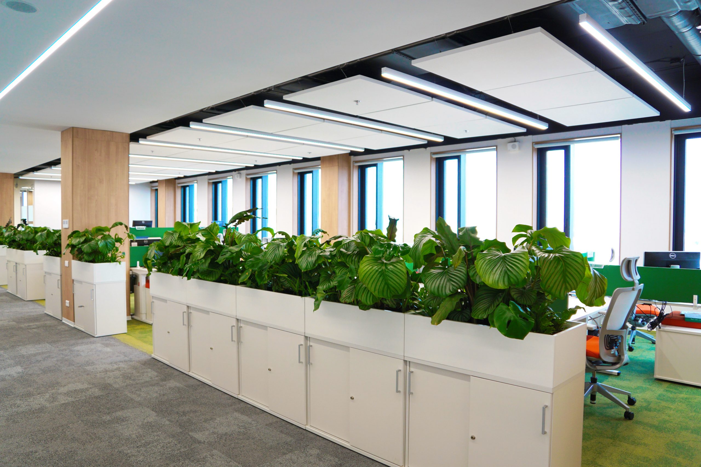
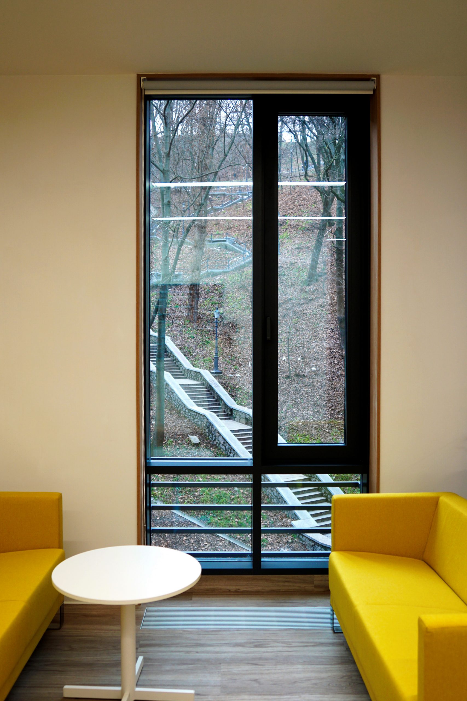
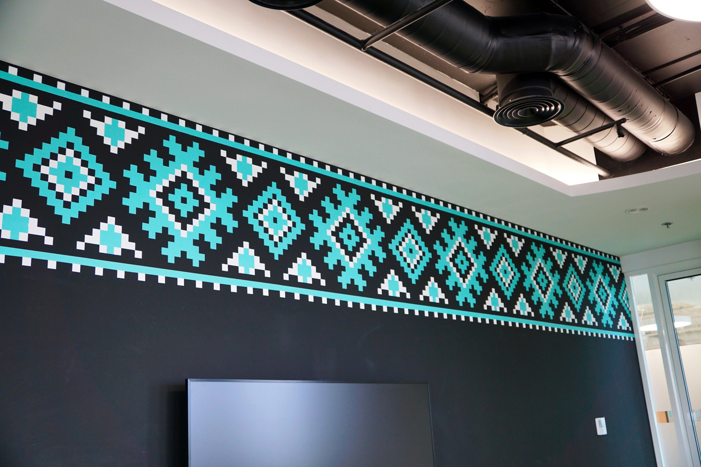
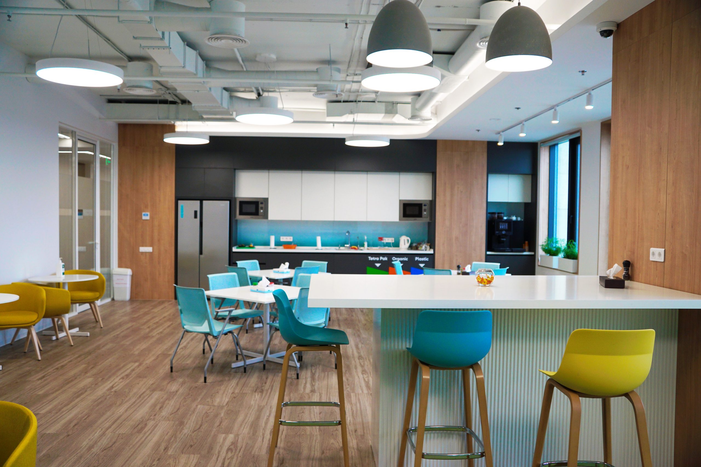
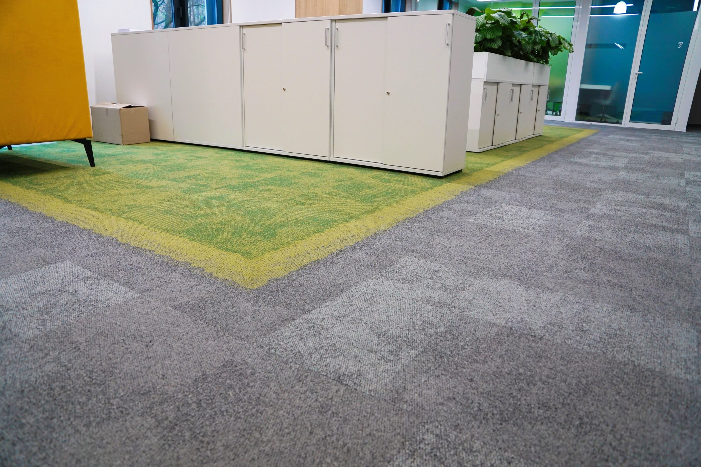
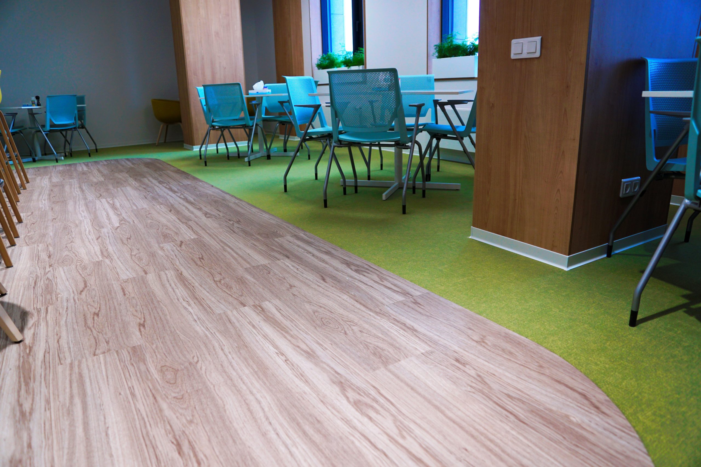
All furniture, partitions, decorative elements are built to form a single whole with a common space, where functional areas exist in the serenity of wood-structured floors and upholstery, and strict minimalist surfaces are combined with upholstered walls and furniture.
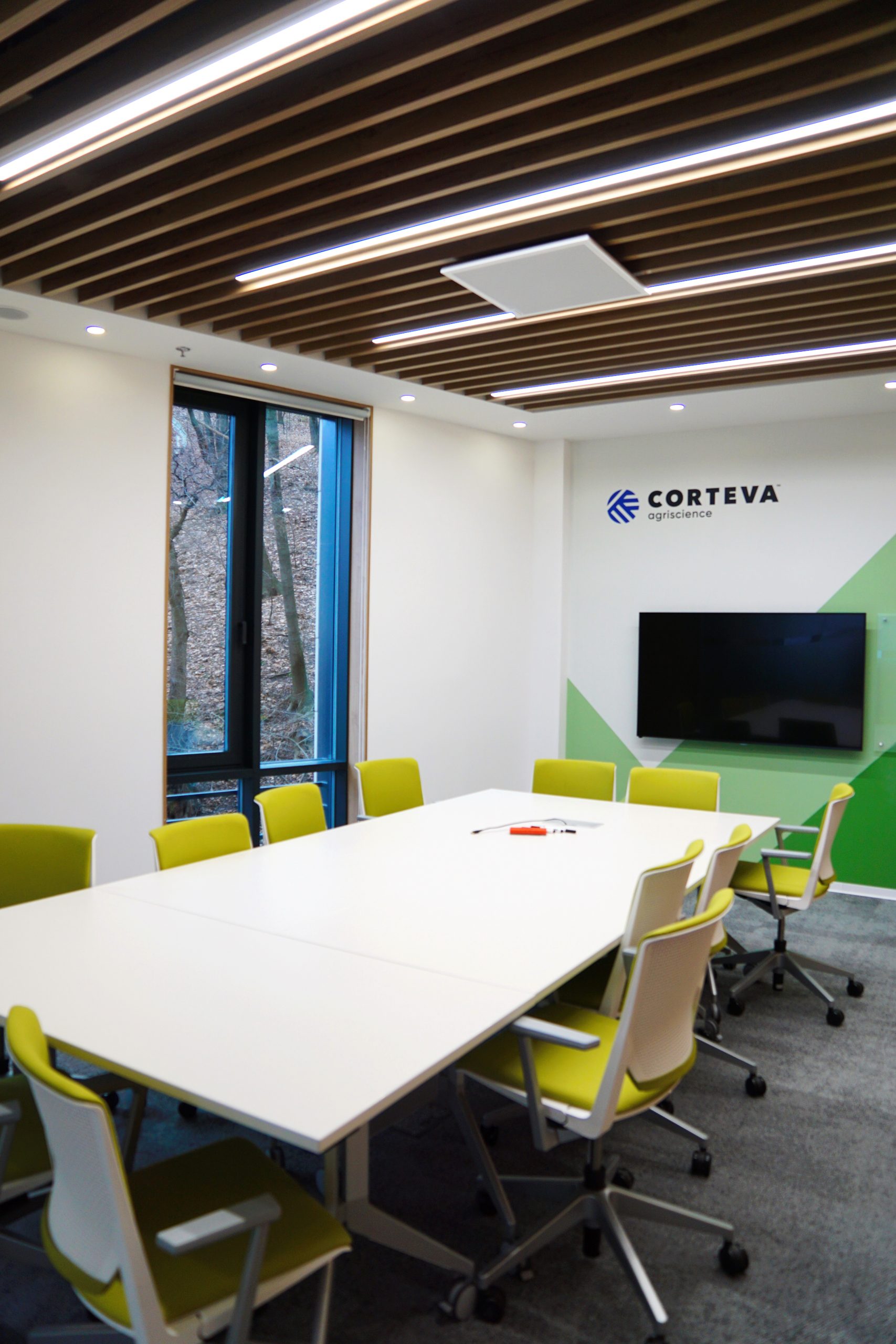
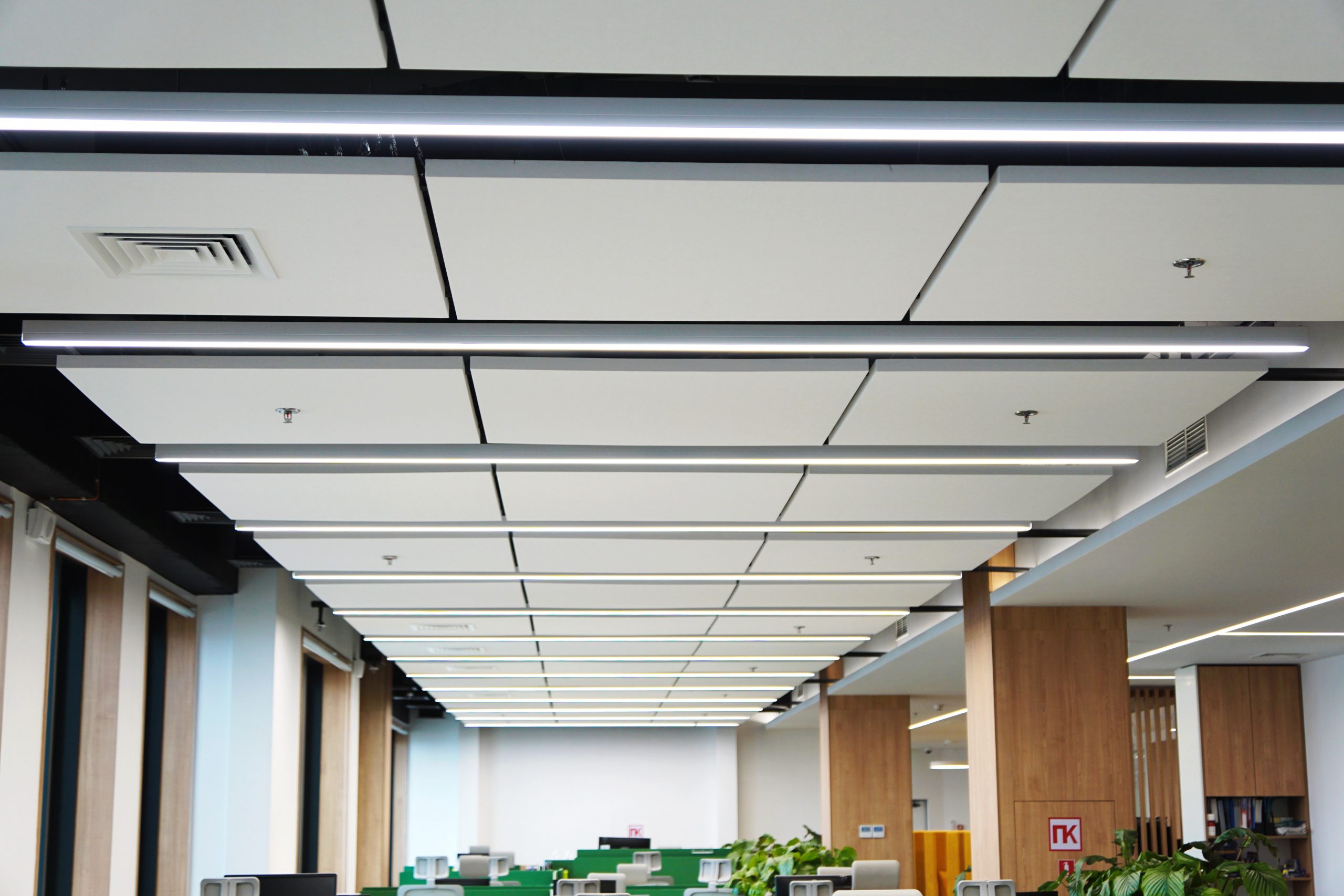
Kitchen and canteen areas are located at different ends of the office, so as the workplaces of employees. The feeling of home comfort is enhanced by wood flooring and soft surfaces.
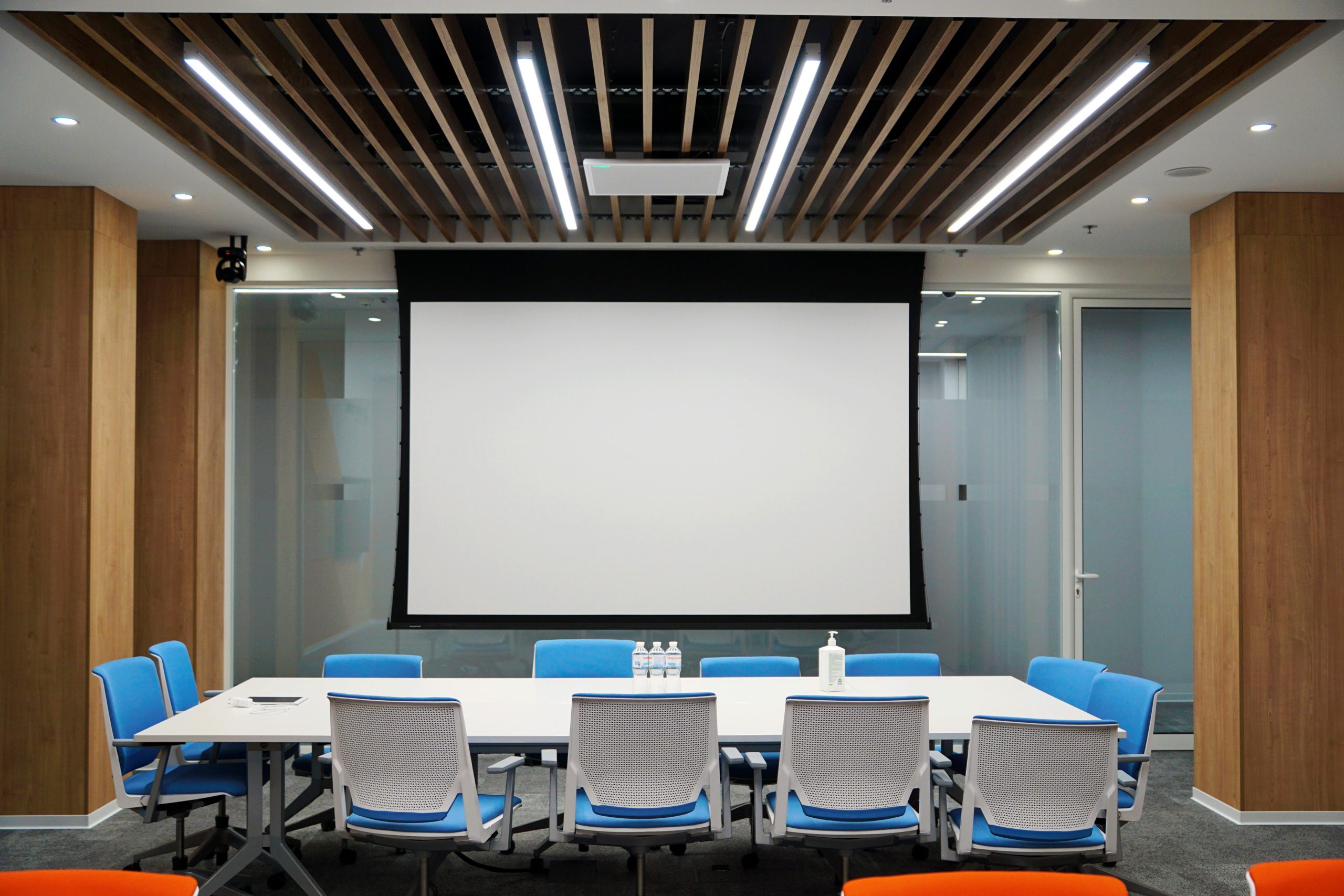


The opportunity to relax and watch a white yacht passing by the river brightens up the dynamic office life.
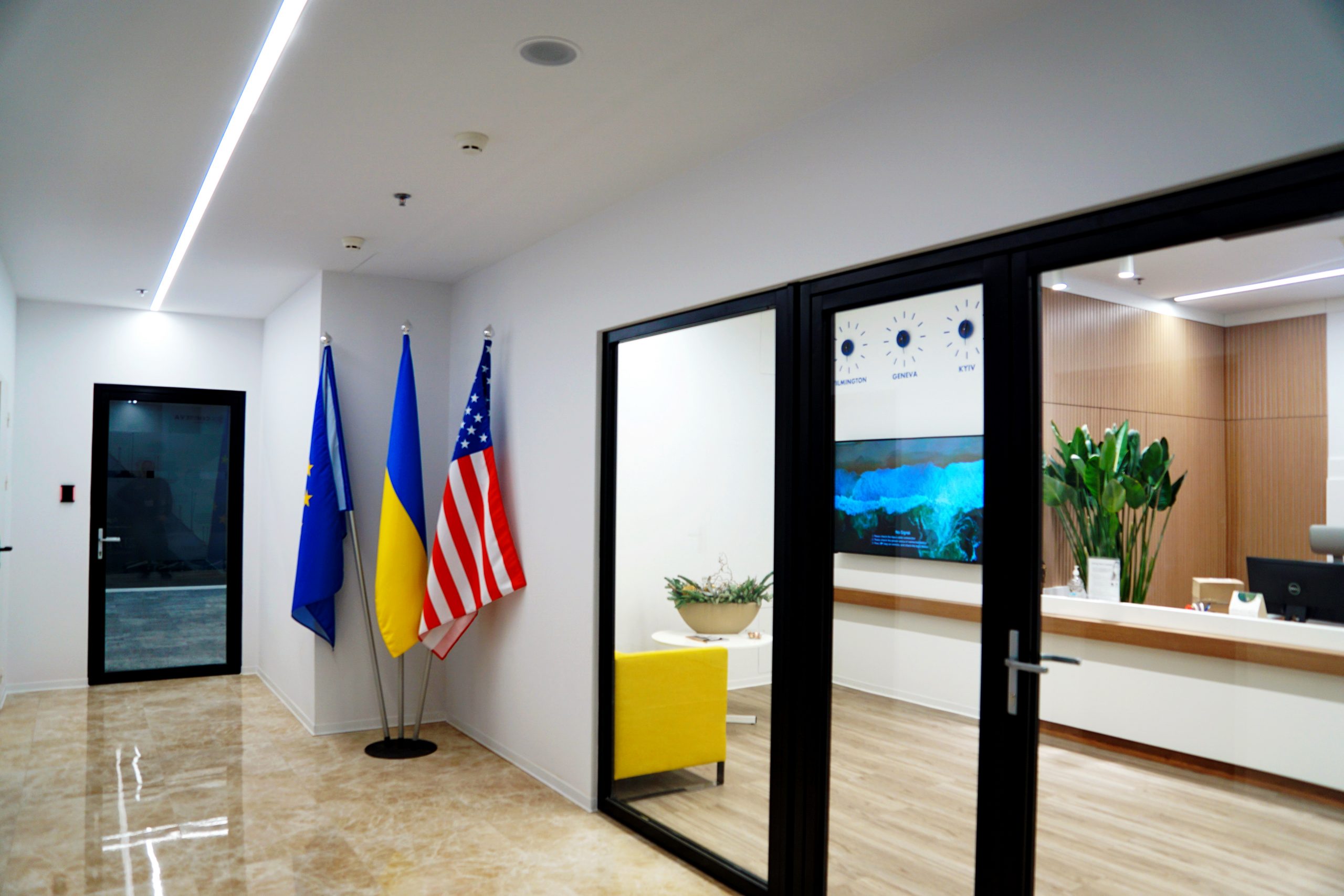

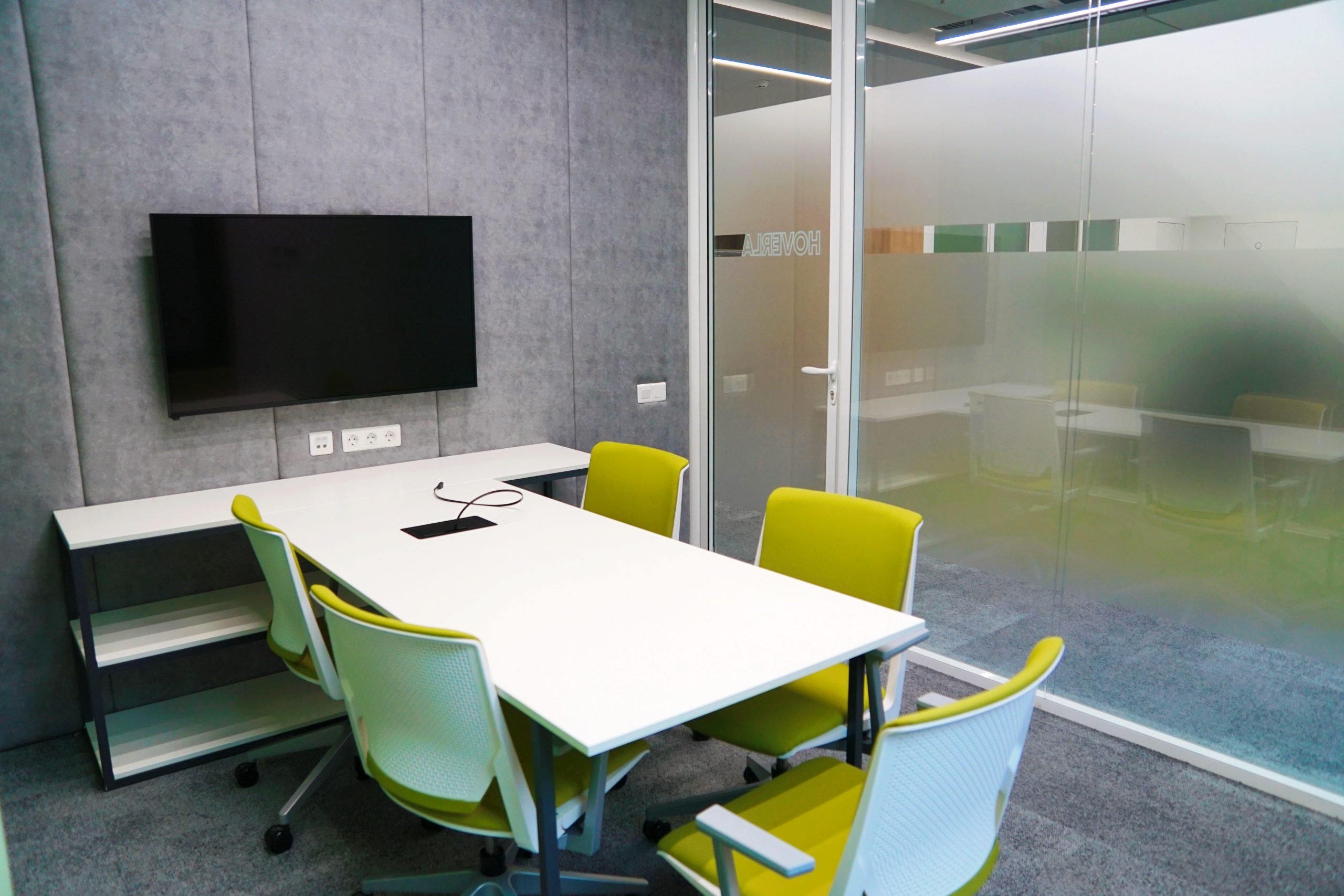
The huge meeting room is connected by two semi-automatic mobile partitions. At any time, you can get three rooms out of one, which will have their own separate multimedia systems, climate, lighting and all the necessary engineering communications.
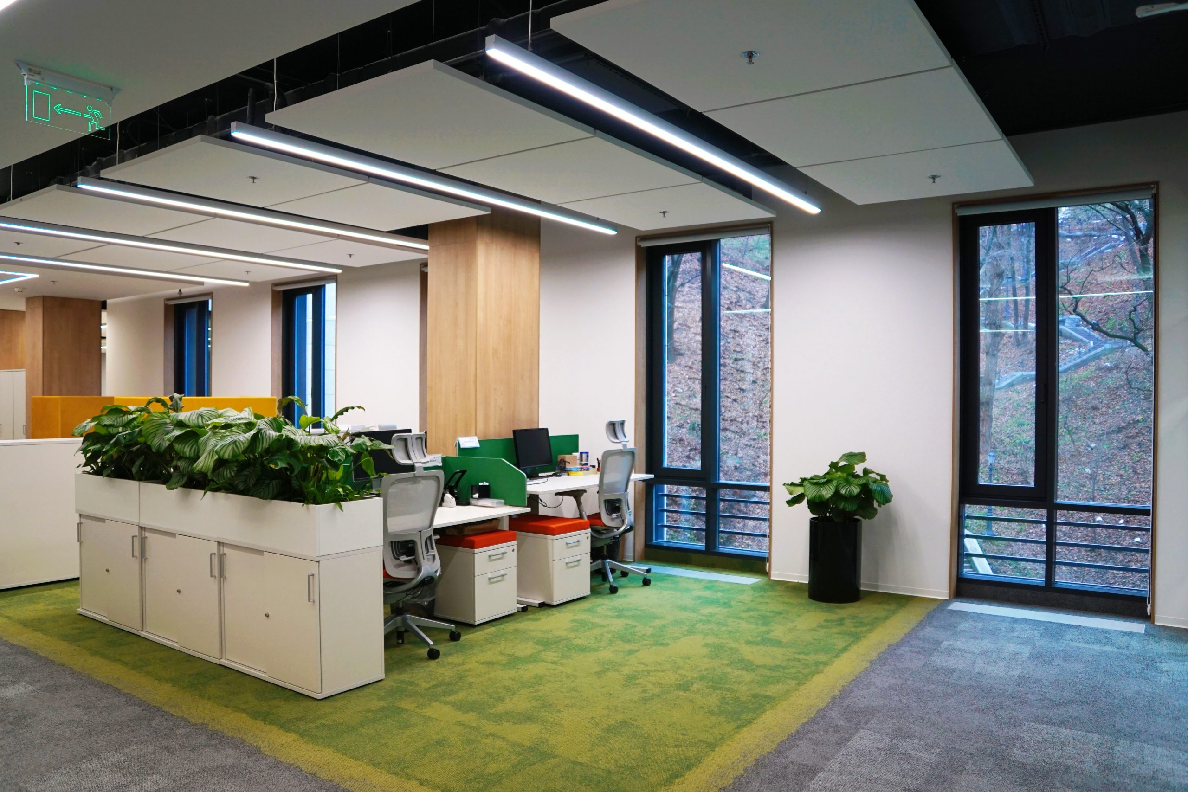
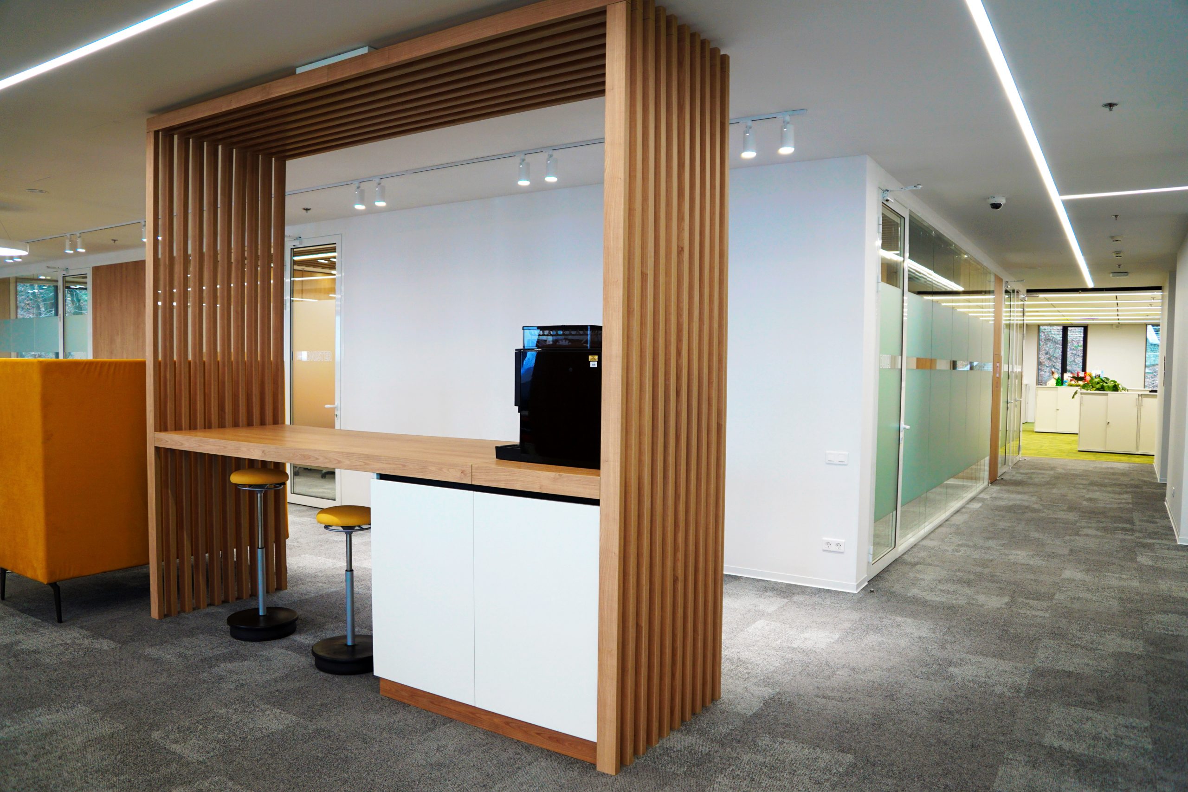
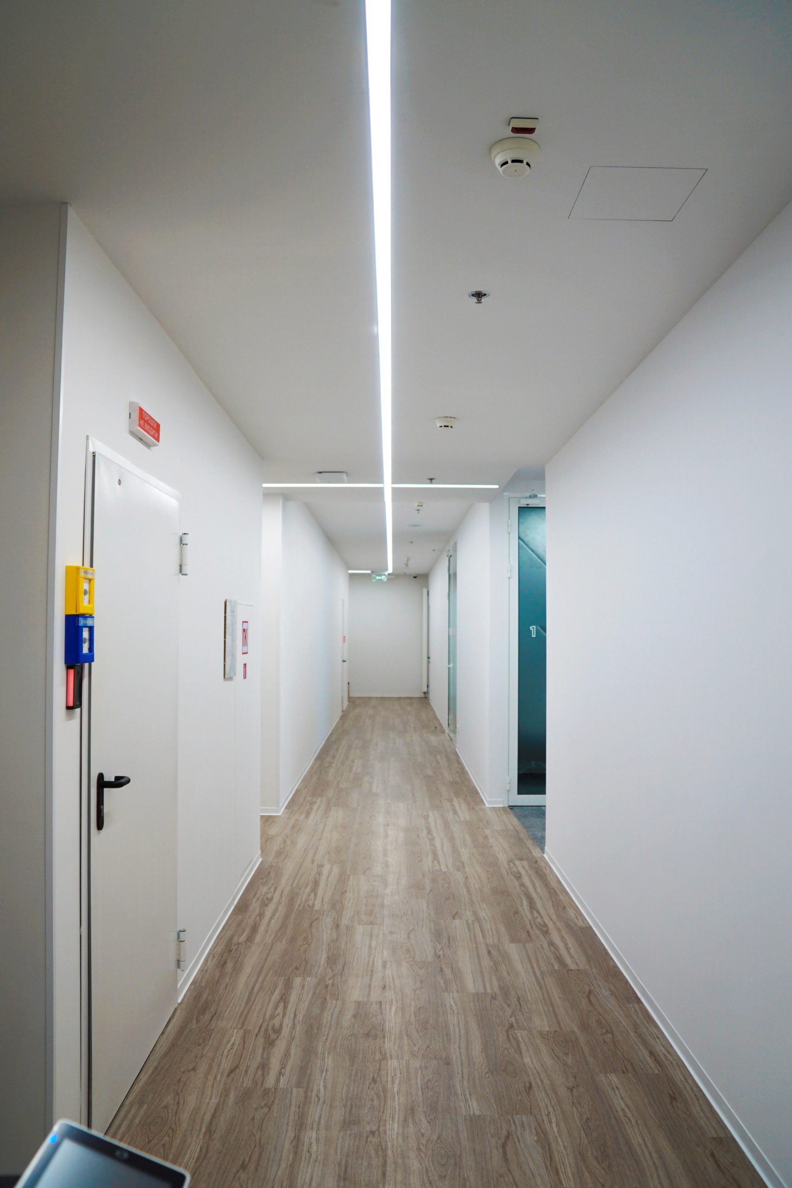
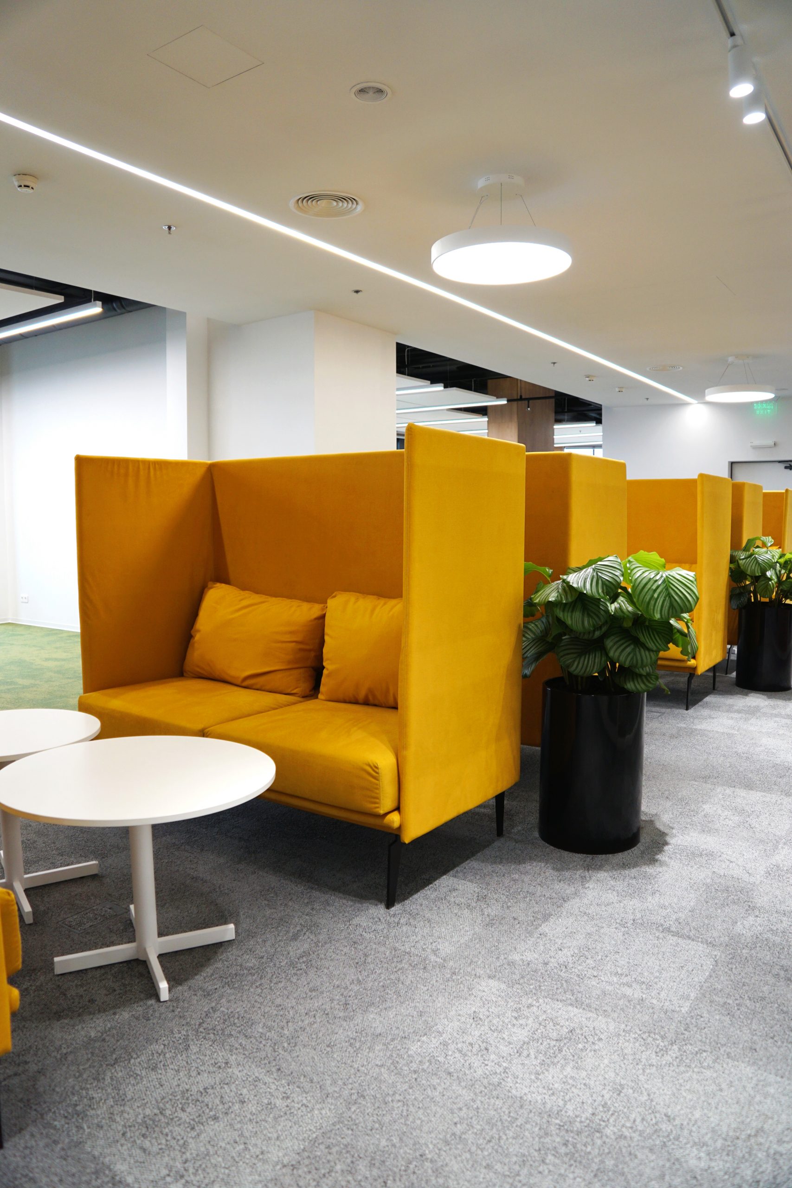
Application has been successfully sent
Thank you for submitting your application. The manager will contact you shortly.


